96 Cold Spring Rd, Stuarts Draft, VA 24477
Local realty services provided by:Napier Realtors ERA
96 Cold Spring Rd,Stuarts Draft, VA 24477
$400,000
- 4 Beds
- 3 Baths
- 3,184 sq. ft.
- Single family
- Active
Listed by:mountain valley homes team
Office:kline may realty, llc.
MLS#:669812
Source:CHARLOTTESVILLE
Price summary
- Price:$400,000
- Price per sq. ft.:$125.63
About this home
Stuarts Draft charm, this pristine property offers the perfect blend of comfort, quality, and lifestyle — all wrapped in a setting that feels like your own private retreat. Step outside to your backyard oasis featuring an inground pool, mature landscaping, and a peaceful, private feel that’s hard to find. There’s also plenty of parking for guests, hobbies, or extra vehicles! Inside, you’ll find 3 bedrooms and 2 full baths on the main level, a bright and open living area, and a layout that perfectly fits today’s lifestyle. The fully finished basement expands your possibilities with a family room, full bathroom, laundry, and an additional bedroom currently used as a sewing room. A two-car garage adds even more convenience and storage. Homes with this kind of space, privacy, and resort-style outdoor living don’t come along often — and this one shines from top to bottom. Landscaping provided by a talented garden club member! This property is only minutes from National forests, Wintergreen Resort, the AT, Sun Retreats, award winning wine country and many recreational opportunities! Call your agent today!
Contact an agent
Home facts
- Year built:1977
- Listing ID #:669812
- Added:1 day(s) ago
- Updated:October 08, 2025 at 10:43 PM
Rooms and interior
- Bedrooms:4
- Total bathrooms:3
- Full bathrooms:3
- Living area:3,184 sq. ft.
Heating and cooling
- Cooling:Central Air
- Heating:Hot Water, Propane
Structure and exterior
- Year built:1977
- Building area:3,184 sq. ft.
- Lot area:0.5 Acres
Schools
- High school:Stuarts Draft
- Middle school:Stuarts Draft
- Elementary school:Guy K. Stump
Utilities
- Water:Public
- Sewer:Public Sewer
Finances and disclosures
- Price:$400,000
- Price per sq. ft.:$125.63
- Tax amount:$1,832 (2025)
New listings near 96 Cold Spring Rd
- New
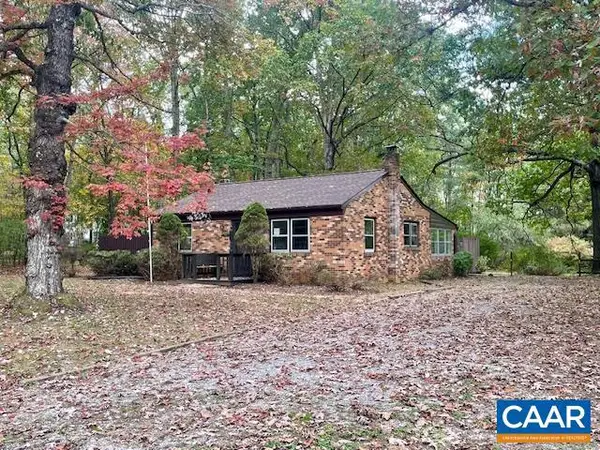 $249,900Active2 beds 1 baths971 sq. ft.
$249,900Active2 beds 1 baths971 sq. ft.728 Cold Springs Rd, STUARTS DRAFT, VA 24477
MLS# 669848Listed by: KELLER WILLIAMS ALLIANCE - CHARLOTTESVILLE - New
 $249,900Active2 beds 1 baths1,779 sq. ft.
$249,900Active2 beds 1 baths1,779 sq. ft.728 Cold Springs Rd, Stuarts Draft, VA 24477
MLS# 669848Listed by: KELLER WILLIAMS ALLIANCE - CHARLOTTESVILLE - New
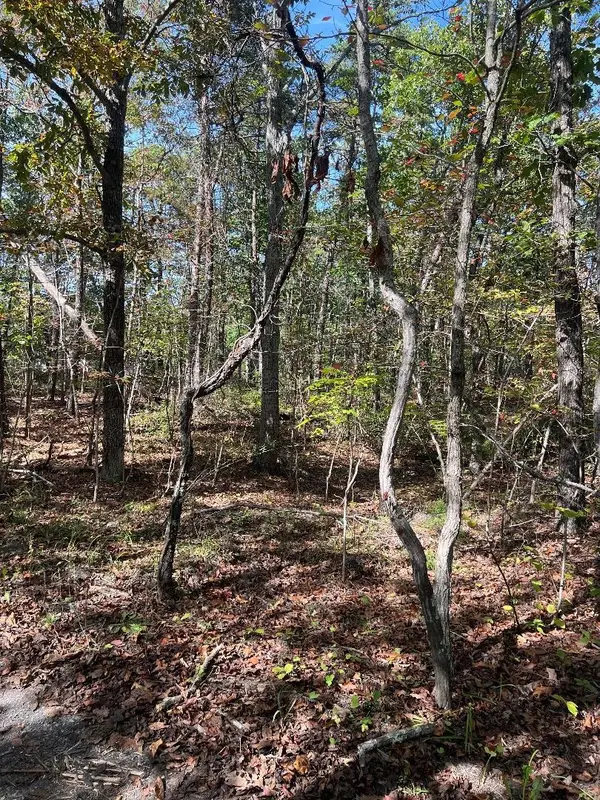 $325,000Active10.25 Acres
$325,000Active10.25 Acrestbd Gerties Ln, STUARTS DRAFT, VA 24477
MLS# 669800Listed by: REAL ESTATE PLUS - New
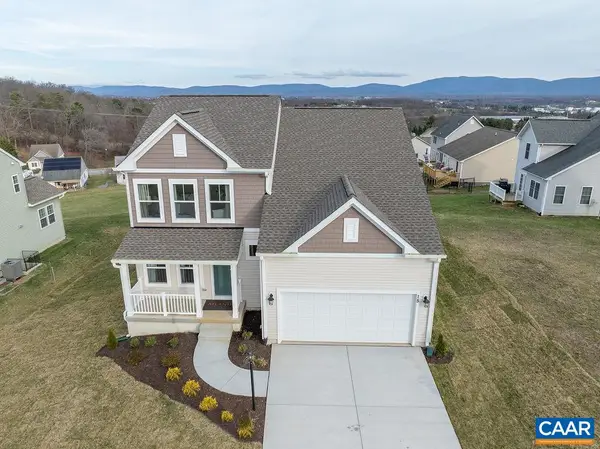 $389,900Active4 beds 3 baths1,962 sq. ft.
$389,900Active4 beds 3 baths1,962 sq. ft.86 Lookover Ter, STUARTS DRAFT, VA 24477
MLS# 669756Listed by: COLDWELL BANKER ELITE-RICHMOND - New
 $389,900Active4 beds 3 baths1,962 sq. ft.
$389,900Active4 beds 3 baths1,962 sq. ft.86 Lookover Ter, STUARTS DRAFT, VA 24477
MLS# 669756Listed by: COLDWELL BANKER ELITE-RICHMOND - New
 $369,900Active3 beds 2 baths1,465 sq. ft.
$369,900Active3 beds 2 baths1,465 sq. ft.157 Lookover Ter, STUARTS DRAFT, VA 24477
MLS# 669724Listed by: COLDWELL BANKER ELITE-RICHMOND - New
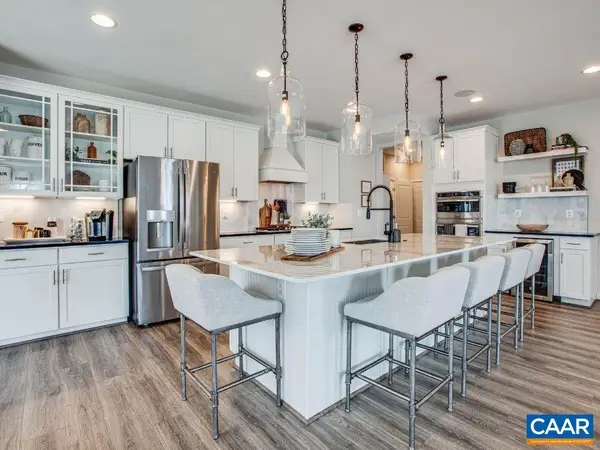 $424,900Active3 beds 2 baths1,912 sq. ft.
$424,900Active3 beds 2 baths1,912 sq. ft.158 Lookover Ter, STUARTS DRAFT, VA 24477
MLS# 669728Listed by: COLDWELL BANKER ELITE-RICHMOND - New
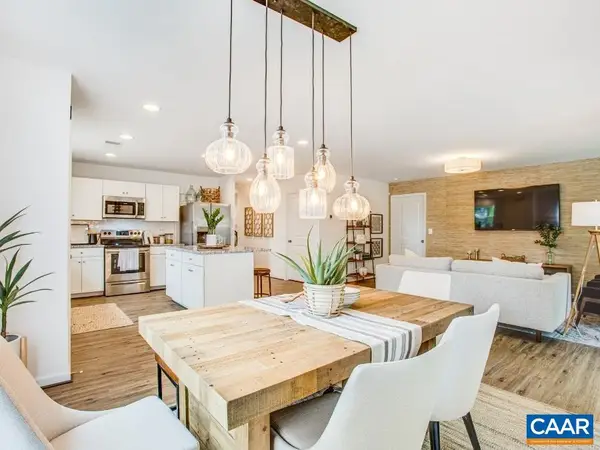 $369,900Active3 beds 2 baths1,465 sq. ft.
$369,900Active3 beds 2 baths1,465 sq. ft.157 Lookover Ter, STUARTS DRAFT, VA 24477
MLS# 669724Listed by: COLDWELL BANKER ELITE-RICHMOND - New
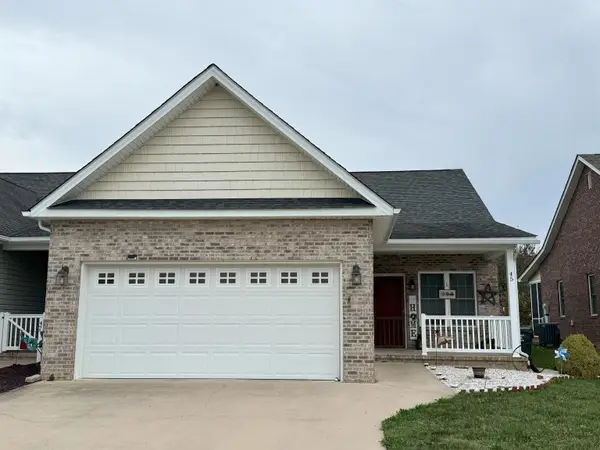 $374,900Active3 beds 2 baths1,486 sq. ft.
$374,900Active3 beds 2 baths1,486 sq. ft.45 Gemstone Dr, STUARTS DRAFT, VA 24477
MLS# 669599Listed by: AMERICAN REAL ESTATE
