4604 Chesdin Woods Dr, Sutherland, VA 23885
Local realty services provided by:ERA Woody Hogg & Assoc.
Listed by: jenny hunt
Office: weichert brockwell & associate
MLS#:2516269
Source:RV
Price summary
- Price:$750,000
- Price per sq. ft.:$234.38
About this home
Welcome to 4604 Chesdin Woods Dr! This exquisite 2 story 4bedroom 3 bath contemporary custom built home nestled on 9.16 acres at the end of a private road in the Chesdin Woods subdivision, is only 1 mile away from Lake Chesdin boat landing. This home has so many Large windows offering an exceptional amount of natural lights in every room. The huge dinning and family room are open to the kitchen with custom cabinetry throughout. From the kitchen door access 3 tiered back deck with a hot tub. You can relax and enjoy watching all kinds of wildlife and beautiful view. ,The master bathroom was remodeled in 2017,roof is 7 Y/o, HVAC replaced 4 Y ago, Well is 275feet deep, new well pump replaced in 2024. The conventional septic system inspected and pumped 2Y ago. The wood boiler can heat the whole house as a back up if power is lost. Down another driveway, you can see the 36*72 car/boat/jet ski garage with an addition of 14*50 space. This home offers the ideal balance of comfort ,modern and convenience.
Contact an agent
Home facts
- Year built:1990
- Listing ID #:2516269
- Added:650 day(s) ago
- Updated:February 10, 2026 at 08:36 AM
Rooms and interior
- Bedrooms:4
- Total bathrooms:3
- Full bathrooms:3
- Living area:3,200 sq. ft.
Heating and cooling
- Cooling:Zoned
- Heating:Forced Air, Propane, Zoned
Structure and exterior
- Roof:Composition
- Year built:1990
- Building area:3,200 sq. ft.
- Lot area:9.16 Acres
Schools
- High school:Dinwiddie
- Middle school:Dinwiddie
- Elementary school:Midway
Utilities
- Water:Well
- Sewer:Septic Tank
Finances and disclosures
- Price:$750,000
- Price per sq. ft.:$234.38
- Tax amount:$6,176 (2025)
New listings near 4604 Chesdin Woods Dr
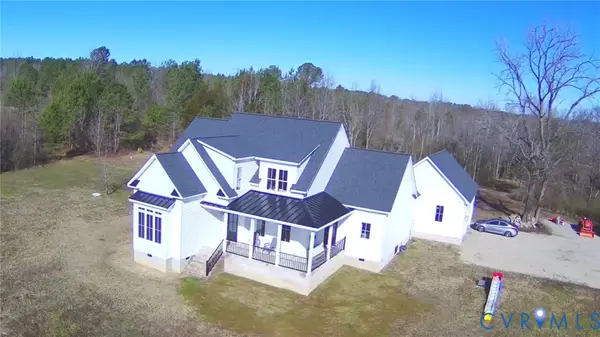 $629,000Pending2 beds 3 baths2,098 sq. ft.
$629,000Pending2 beds 3 baths2,098 sq. ft.7017 Claiborne Road, Sutherland, VA 23885
MLS# 2602626Listed by: CAPSTONE REALTY LLC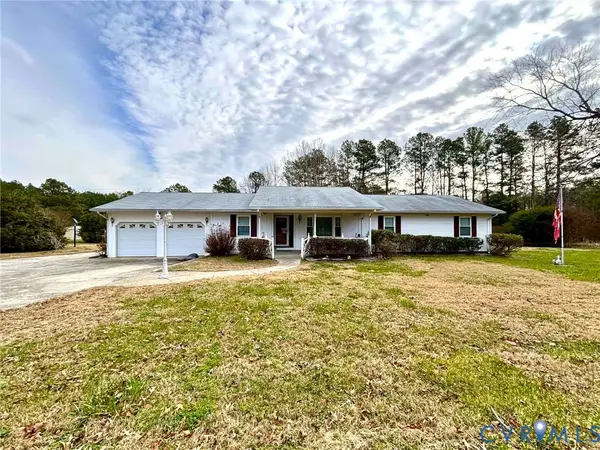 Listed by ERA$299,000Pending2 beds 3 baths1,716 sq. ft.
Listed by ERA$299,000Pending2 beds 3 baths1,716 sq. ft.6405 Anderson Mill Road, Church Road, VA 23833
MLS# 2602152Listed by: NAPIER REALTORS, ERA- Open Sat, 12 to 2pm
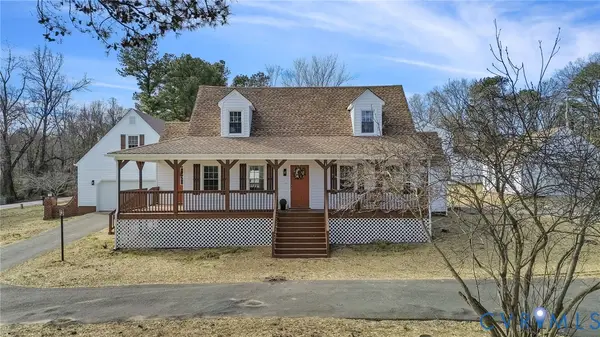 $389,900Active4 beds 2 baths1,524 sq. ft.
$389,900Active4 beds 2 baths1,524 sq. ft.4702 Edrie Drive, Sutherland, VA 23885
MLS# 2601964Listed by: REAL BROKER LLC 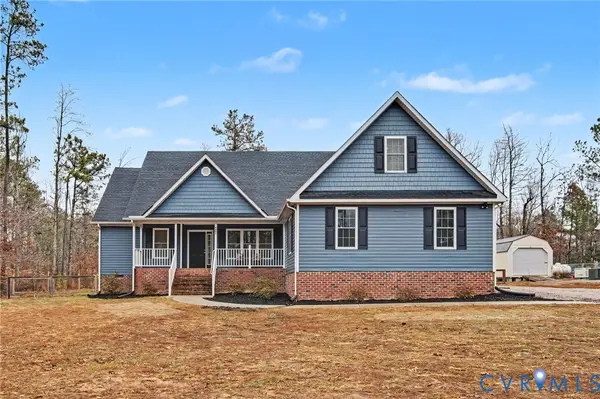 $510,000Active3 beds 2 baths2,200 sq. ft.
$510,000Active3 beds 2 baths2,200 sq. ft.4401 Olgers Road, Sutherland, VA 23885
MLS# 2600516Listed by: EXP REALTY LLC $345,000Pending3 beds 2 baths1,608 sq. ft.
$345,000Pending3 beds 2 baths1,608 sq. ft.9107 Dabney Drive, Sutherland, VA 23885
MLS# 2601230Listed by: METRO PREMIER HOMES LLC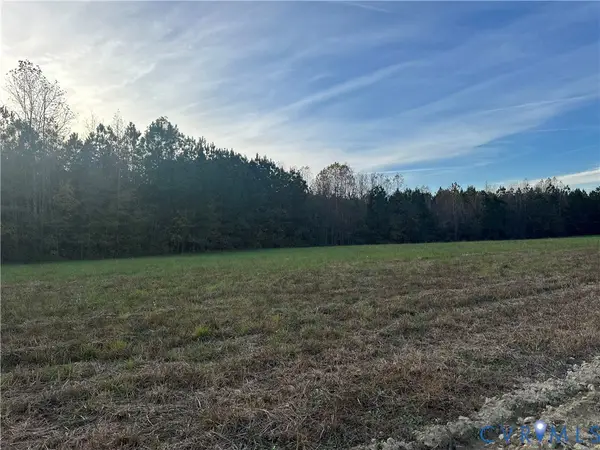 $152,999Active22.47 Acres
$152,999Active22.47 Acres000 White Oak Road, Sutherland, VA 23885
MLS# 2530991Listed by: CARLISLE REAL ESTATE $252,000Pending3 beds 2 baths1,628 sq. ft.
$252,000Pending3 beds 2 baths1,628 sq. ft.4711 Station Road, Sutherland, VA 23885
MLS# 2531640Listed by: REAL BROKER LLC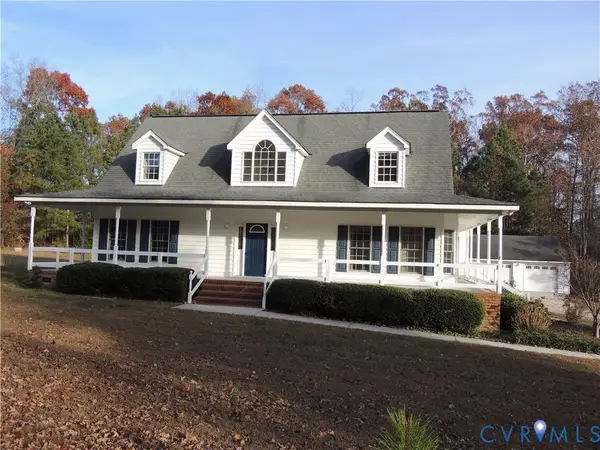 $575,000Active3 beds 3 baths2,612 sq. ft.
$575,000Active3 beds 3 baths2,612 sq. ft.6595 Tranquility Lane, Sutherland, VA 23885
MLS# 2531221Listed by: LANDMARK REALTY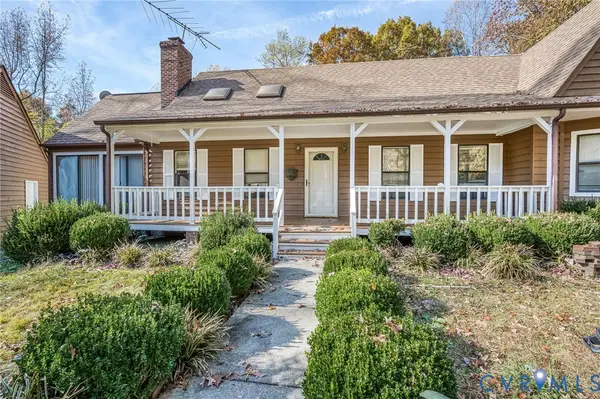 $305,000Pending3 beds 2 baths2,252 sq. ft.
$305,000Pending3 beds 2 baths2,252 sq. ft.9508 Tranquility Lane, Sutherland, VA 23885
MLS# 2531082Listed by: SIRIS REALTY GROUP $859,900Pending3 beds 5 baths2,754 sq. ft.
$859,900Pending3 beds 5 baths2,754 sq. ft.2516 Miry Run Road, Sutherland, VA 23885
MLS# 2525554Listed by: HOMECOIN.COM

