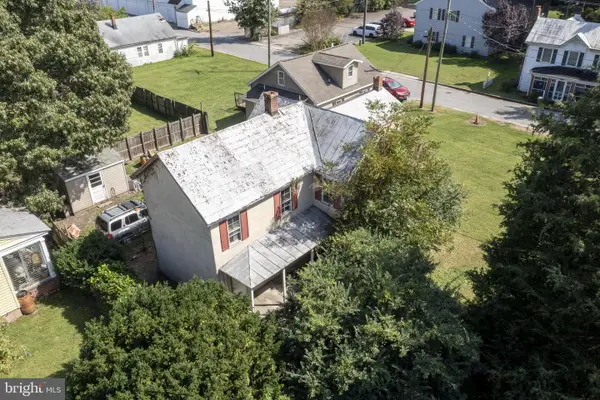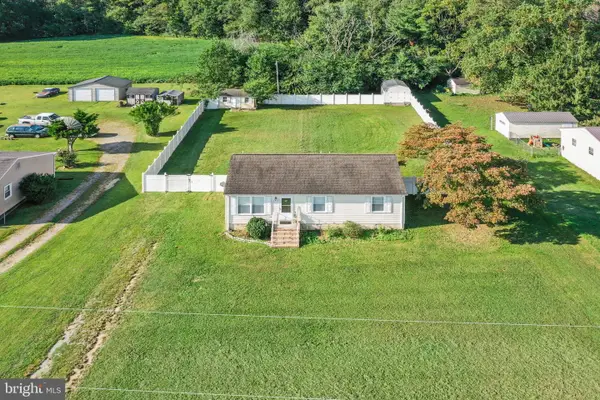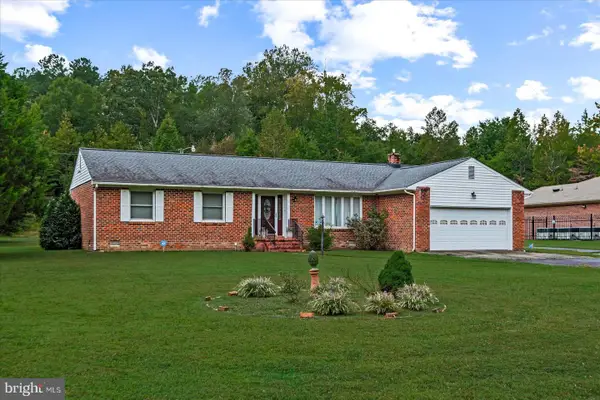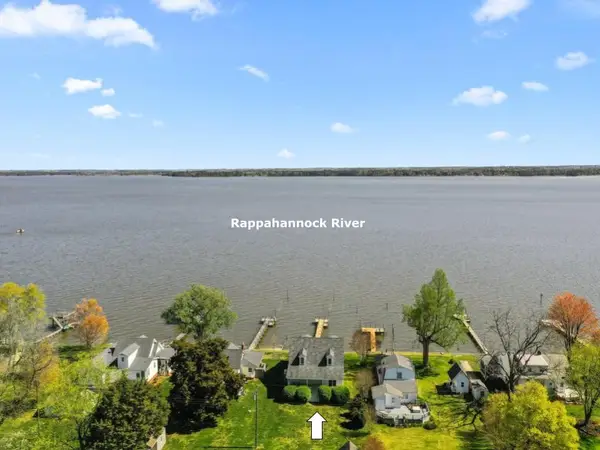19841 Tidewater Trail, Tappahannock, VA 22560
Local realty services provided by:ERA OakCrest Realty, Inc.
Listed by:alice n riviere
Office:bragg & company real estate, llc.
MLS#:VAES2002042
Source:BRIGHTMLS
Price summary
- Price:$945,000
- Price per sq. ft.:$225.64
About this home
This exceptional waterfront property offers 1.2 acres on the Rappahannock River with a sandy beach, bulkhead shoreline, and a private dock featuring 6’+ MLW and covered 10,000 lb boat lift—perfect for boating enthusiasts. The home spans over 4,100 finished sq ft, with 2,292 sq ft on the main level including 3 bedrooms and 2 full baths. Highlights include a waterside living room with gas fireplace and sliding doors to a brick waterside patio, a gourmet eat-in kitchen with granite countertops, tile backsplash, white shaker cabinets, updated appliances including a double oven and six-burner gas stove, and a waterside owners suite with an ensuite bath featuring a floor-to-ceiling tiled walk-in shower. The main level also offers a dining room, office/den, and a waterside sunroom with tile floors (currently used as a dining room), plus two additional bedrooms and a hall bath with a charming clawfoot tub. The lower level adds 1,896 finished sq ft with a spacious living area including a gas fireplace, wet bar, room for a pool table, seating area, fourth bedroom, full bath, and separate laundry room. A detached 2-car garage, fenced yard, waterside firepit and “Crab Shack” complete this special offering, blending coastal charm with comfortable living.
Contact an agent
Home facts
- Year built:1961
- Listing ID #:VAES2002042
- Added:1 day(s) ago
- Updated:October 03, 2025 at 01:40 PM
Rooms and interior
- Bedrooms:4
- Total bathrooms:3
- Full bathrooms:3
- Living area:4,188 sq. ft.
Heating and cooling
- Cooling:Heat Pump(s)
- Heating:Electric, Heat Pump(s), Oil
Structure and exterior
- Year built:1961
- Building area:4,188 sq. ft.
- Lot area:1.2 Acres
Utilities
- Water:Public
- Sewer:On Site Septic
Finances and disclosures
- Price:$945,000
- Price per sq. ft.:$225.64
- Tax amount:$5,103 (2025)
New listings near 19841 Tidewater Trail
- New
 $724,900Active4 beds 3 baths3,166 sq. ft.
$724,900Active4 beds 3 baths3,166 sq. ft.129 Coopers Point Lane, Tappahannock, VA 22560
MLS# 2527321Listed by: HOMETOWN REALTY - New
 $299,950Active3 beds 3 baths2,837 sq. ft.
$299,950Active3 beds 3 baths2,837 sq. ft.1025 Sunnyside Road, Tappahannock, VA 22560
MLS# 2527616Listed by: OAKSTONE PROPERTIES - New
 $125,000Active4 beds -- baths1,790 sq. ft.
$125,000Active4 beds -- baths1,790 sq. ft.436 Duke Street, TAPPAHANNOCK, VA 22560
MLS# VAES2002040Listed by: AC REALTY GROUP  $225,000Pending3 beds 2 baths1,012 sq. ft.
$225,000Pending3 beds 2 baths1,012 sq. ft.1591 Mt. Landing Rd, TAPPAHANNOCK, VA 22560
MLS# VAES2002030Listed by: HOMETOWN REALTY SERVICES, INC.- New
 $319,900Active3 beds 1 baths1,323 sq. ft.
$319,900Active3 beds 1 baths1,323 sq. ft.310 E Gwynnfield Rd, TAPPAHANNOCK, VA 22560
MLS# VAES2002020Listed by: HOMETOWN REALTY SERVICES, INC.  $299,000Active3 beds 2 baths1,388 sq. ft.
$299,000Active3 beds 2 baths1,388 sq. ft.23888 Tidewater Trl, TAPPAHANNOCK, VA 22560
MLS# VAES2002024Listed by: KING GEORGE REALTY $279,900Active3 beds 2 baths1,584 sq. ft.
$279,900Active3 beds 2 baths1,584 sq. ft.184 Parnell Drive, Tappahannock, VA 22560
MLS# 2525947Listed by: APEX REALTY LLC $795,000Pending3 beds 4 baths2,614 sq. ft.
$795,000Pending3 beds 4 baths2,614 sq. ft.356 Cottage Row, Tappahannock, VA 22560
MLS# 2524999Listed by: SHAHEEN RUTH MARTIN & FONVILLE REAL ESTATE $399,000Active3 beds 2 baths1,620 sq. ft.
$399,000Active3 beds 2 baths1,620 sq. ft.233 Mitchells Lane, TAPPAHANNOCK, VA 22560
MLS# VAES2002008Listed by: BERKSHIRE HATHAWAY HOMESERVICES PENFED REALTY
