3749 Richmond Highway, Tappahannock, VA 22560
Local realty services provided by:ERA Real Estate Professionals
3749 Richmond Highway,Tappahannock, VA 22560
$305,000
- 5 Beds
- 3 Baths
- 2,848 sq. ft.
- Single family
- Pending
Listed by: kyle taylor
Office: river city elite properties - real broker
MLS#:2523925
Source:RV
Price summary
- Price:$305,000
- Price per sq. ft.:$107.09
About this home
Welcome to this charming one-story home nestled on a spacious 4.38-ACRE private, wooded, and level lot—offering the perfect blend of convenience and tranquility. Located just off Route 360, you’ll enjoy an easy drive to Central Garage, Tappahannock, Aylett Country Day, the nearby Essex Airport, and with Wind Vineyards just minutes away for weekend relaxation. Inside, this 5-bedroom, 2.5-bathroom residence features a warm and inviting layout. The home includes an in-law suite with vaulted ceilings, hardwood floors, ceiling fan, elevated fireplace, providing flexible living space for extended family or guests. The family room is anchored by a cozy brick fireplace, perfect for gathering on cooler evenings. Enjoy the outdoors year-round from the screened-in porch, relax on the front country porch, or entertain on the spacious rear deck. Recent updates include a new septic tank (2020), new Carrier heat pump (2020) and fresh exterior paint (2022), ensuring comfort and peace of mind. With its generous acreage, serene setting, and close proximity to everyday conveniences, this home delivers both privacy and practicality in an ideal location. Home to be sold as is.
Contact an agent
Home facts
- Year built:1984
- Listing ID #:2523925
- Added:85 day(s) ago
- Updated:November 20, 2025 at 08:58 AM
Rooms and interior
- Bedrooms:5
- Total bathrooms:3
- Full bathrooms:2
- Half bathrooms:1
- Living area:2,848 sq. ft.
Heating and cooling
- Cooling:Heat Pump, Zoned
- Heating:Electric, Heat Pump, Zoned
Structure and exterior
- Roof:Shingle
- Year built:1984
- Building area:2,848 sq. ft.
- Lot area:4.38 Acres
Schools
- High school:Essex
- Middle school:Essex
- Elementary school:Essex
Utilities
- Water:Well
- Sewer:Septic Tank
Finances and disclosures
- Price:$305,000
- Price per sq. ft.:$107.09
- Tax amount:$1,695 (2024)
New listings near 3749 Richmond Highway
- New
 $275,000Active3 beds 3 baths1,668 sq. ft.
$275,000Active3 beds 3 baths1,668 sq. ft.543 Faulconer Circle, , VA 22560
MLS# 119692Listed by: HISTORYLAND REALTY LLC 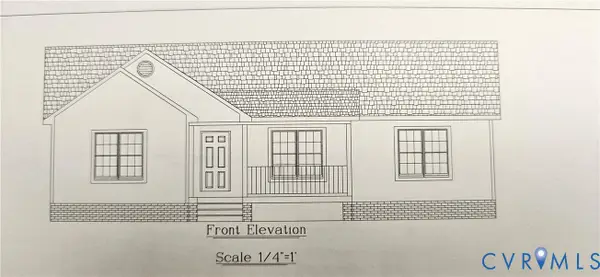 $340,000Pending3 beds 2 baths1,496 sq. ft.
$340,000Pending3 beds 2 baths1,496 sq. ft.1250 Heron Point Drive, Tappahannock, VA 22560
MLS# 2521077Listed by: OAKSTONE PROPERTIES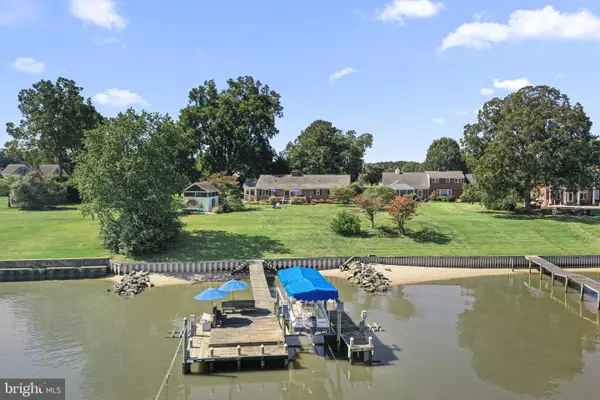 $895,000Pending4 beds 3 baths4,188 sq. ft.
$895,000Pending4 beds 3 baths4,188 sq. ft.19841 Tidewater Trail, TAPPAHANNOCK, VA 22560
MLS# VAES2002078Listed by: COBBLESTONE REALTY INC.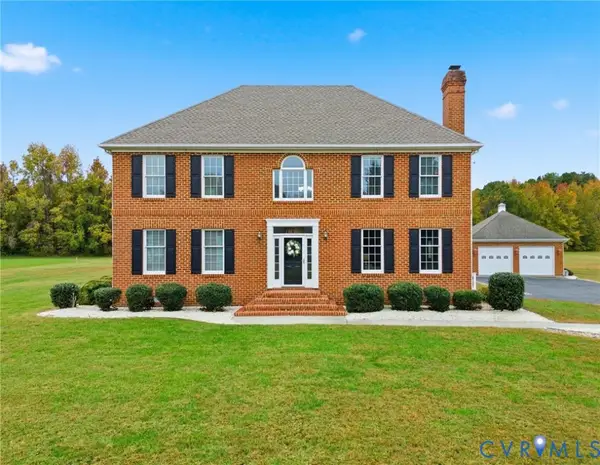 $549,950Active4 beds 3 baths2,520 sq. ft.
$549,950Active4 beds 3 baths2,520 sq. ft.2004 Cold Cheer Drive, Tappahannock, VA 22560
MLS# 2530277Listed by: LONG & FOSTER REALTORS $539,900Active4 beds 3 baths2,299 sq. ft.
$539,900Active4 beds 3 baths2,299 sq. ft.172 Logan Way, TAPPAHANNOCK, VA 22560
MLS# VAES2000942Listed by: HOMETOWN REALTY SERVICES, INC.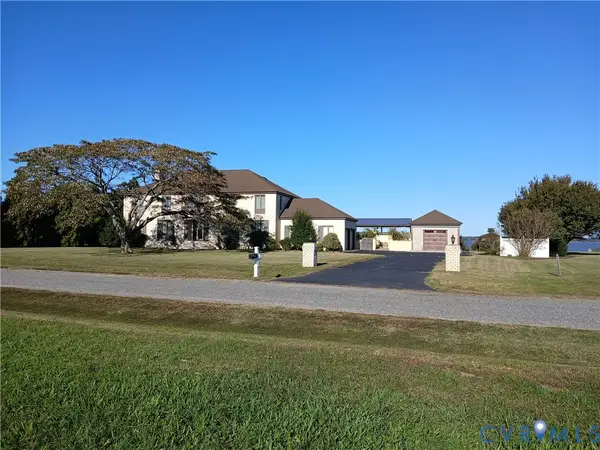 $1,750,000Active4 beds 4 baths4,296 sq. ft.
$1,750,000Active4 beds 4 baths4,296 sq. ft.393 Daingerfield Road, Tappahannock, VA 22560
MLS# 2529437Listed by: PLANK REALTY $310,000Active4 beds 2 baths1,926 sq. ft.
$310,000Active4 beds 2 baths1,926 sq. ft.704 Essex Street, Tappahannock, VA 22560
MLS# 2529296Listed by: HOMETOWN REALTY $247,000Pending4 beds 2 baths1,971 sq. ft.
$247,000Pending4 beds 2 baths1,971 sq. ft.325 Bowlers Rd, TAPPAHANNOCK, VA 22560
MLS# VAES2002062Listed by: SAMSON PROPERTIES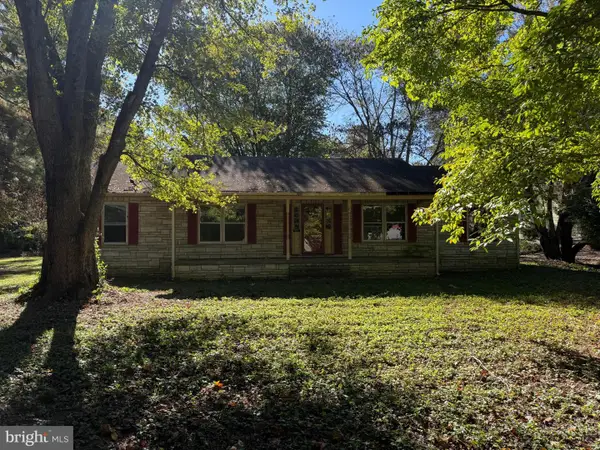 $189,000Active3 beds 2 baths1,560 sq. ft.
$189,000Active3 beds 2 baths1,560 sq. ft.192 E Banbury Rd, TAPPAHANNOCK, VA 22560
MLS# VAES2002064Listed by: RE/MAX SUPERCENTER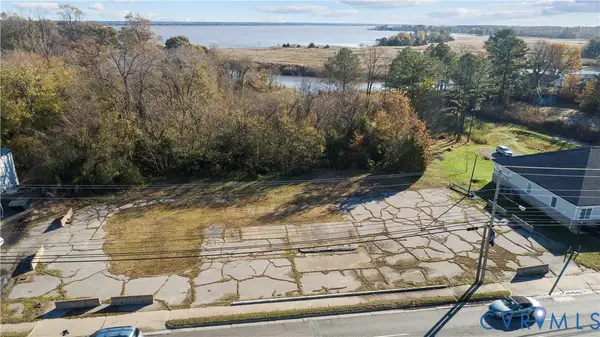 $310,000Active2.07 Acres
$310,000Active2.07 Acres00 Church Lane Trail, Tappahannock, VA 22560
MLS# 2528718Listed by: HOMETOWN REALTY
