4183 Grant Ln, The Plains, VA
Local realty services provided by:Napier Realtors ERA
4183 Grant Ln,The Plains, VA
$574,999
- 4 Beds
- 2 Baths
- 1,843 sq. ft.
- Single family
- Active
Listed by: michael gillies
Office: exp realty, llc.
MLS#:VAFQ2017344
Source:CHARLOTTESVILLE
Price summary
- Price:$574,999
- Price per sq. ft.:$311.99
About this home
Welcome to the heart of Virginia horse country! Located in The Plains, this refined 4-bedroom, 2-bathroom home sits on over 1.5 acres - offering the perfect blend of modern comfort and rural charm. Fully renovated in recent years, the home features luxury vinyl plank flooring throughout, with tile in both bathrooms for durability and style. The layout includes a bright living room, formal dining room, and a spacious family room with a stone-front wood-burning fireplace””perfect for cozy evenings. The kitchen is stunning with stainless steel appliances, gorgeous quartz countertops, white cabinetry, and a cheerful, light-filled atmosphere that makes everyday cooking a pleasure. The primary suite offers a peaceful retreat with a generously sized en suite bath, including a beautifully tiled walk-in shower. Three additional bedrooms share an updated hall bath. Enjoy the outdoors from the covered front porch or gaze at the stars from the spacious backyard. There's also an attached carport and a shed with electricity””great for storage, hobbies, or even a workshop. Your new home is in a prime location: you're just 5 minutes from the charming main street shops and dining of The Plains, and less than 10 minutes to I-66, giving you quick ac
Contact an agent
Home facts
- Year built:1964
- Listing ID #:VAFQ2017344
- Added:215 day(s) ago
- Updated:December 19, 2025 at 03:44 PM
Rooms and interior
- Bedrooms:4
- Total bathrooms:2
- Full bathrooms:2
- Living area:1,843 sq. ft.
Heating and cooling
- Cooling:Central Air
- Heating:Electric, Heat Pump
Structure and exterior
- Year built:1964
- Building area:1,843 sq. ft.
- Lot area:1.55 Acres
Schools
- High school:Fauquier
- Middle school:Marshall
- Elementary school:W. G. Coleman/C. Thompson
Utilities
- Water:Private, Well
- Sewer:Septic Tank
Finances and disclosures
- Price:$574,999
- Price per sq. ft.:$311.99
- Tax amount:$3,622 (2022)
New listings near 4183 Grant Ln
- New
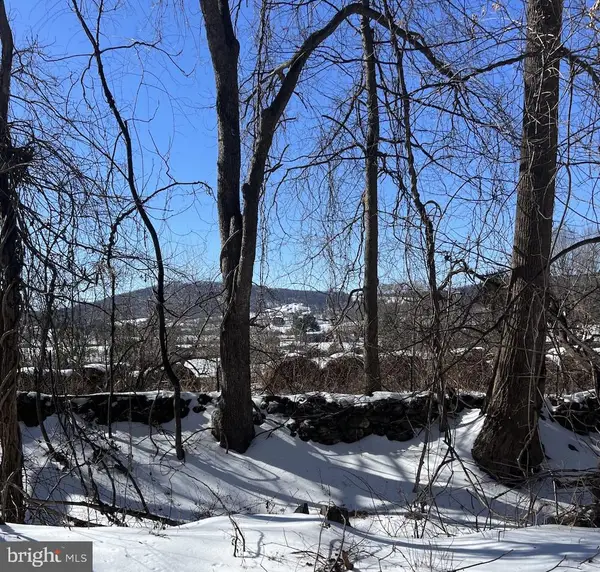 $425,000Active10 Acres
$425,000Active10 AcresCarleton Ln, The Plains, VA
MLS# VAFQ2020326Listed by: SHERIDAN-MACMAHON LTD.  $425,000Pending10 Acres
$425,000Pending10 AcresCarleton Ln, THE PLAINS, VA 20198
MLS# VAFQ2020326Listed by: SHERIDAN-MACMAHON LTD.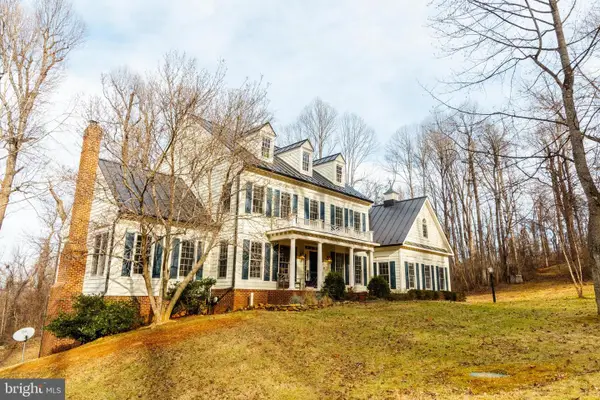 $1,615,000Active5 beds 5 baths6,264 sq. ft.
$1,615,000Active5 beds 5 baths6,264 sq. ft.7150 Kenthurst Ln, THE PLAINS, VA 20198
MLS# VAFQ2019590Listed by: WALKER & COMPANY REAL ESTATE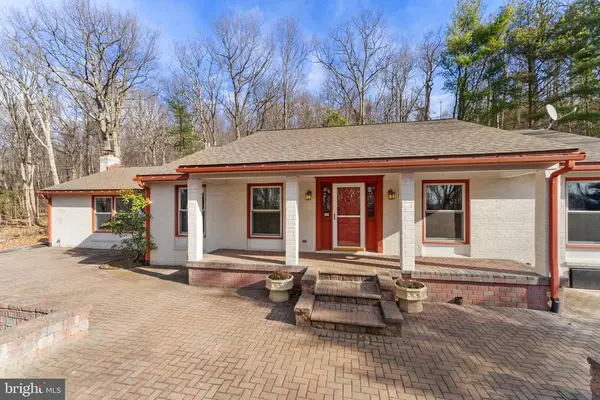 $750,000Active3 beds 3 baths2,940 sq. ft.
$750,000Active3 beds 3 baths2,940 sq. ft.4119 Bull Run Mountain Rd, The Plains, VA
MLS# VAFQ2019784Listed by: REAL BROKER, LLC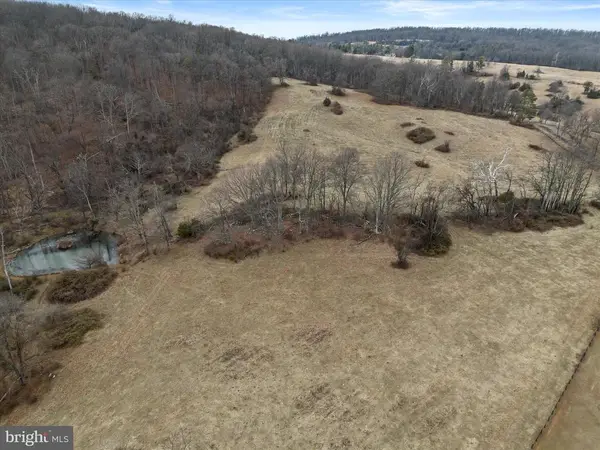 $1,500,000Pending57.78 Acres
$1,500,000Pending57.78 AcresMerry Oaks Rd, THE PLAINS, VA
MLS# VAFQ2019904Listed by: WASHINGTON FINE PROPERTIES, LLC $1,500,000Pending57.78 Acres
$1,500,000Pending57.78 AcresMerry Oaks Rd, THE PLAINS, VA 20198
MLS# VAFQ2019904Listed by: WASHINGTON FINE PROPERTIES, LLC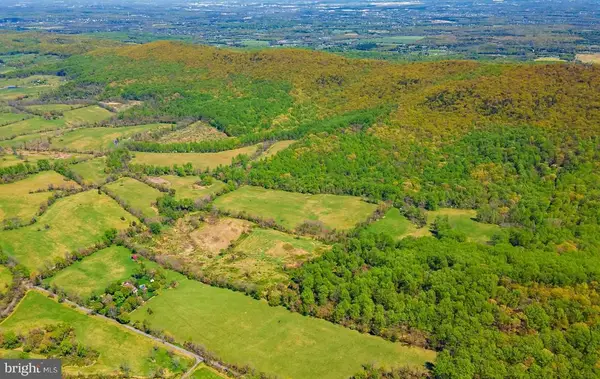 $3,625,539Active345.29 Acres
$3,625,539Active345.29 Acres0 Bull Run Mountain Road, The Plains, VA
MLS# VAFQ2018160Listed by: THOMAS AND TALBOT ESTATE PROPERTIES, INC. $3,625,539Pending345.29 Acres
$3,625,539Pending345.29 Acres0 Bull Run Mountain Road, THE PLAINS, VA 20198
MLS# VAFQ2018160Listed by: THOMAS AND TALBOT ESTATE PROPERTIES, INC.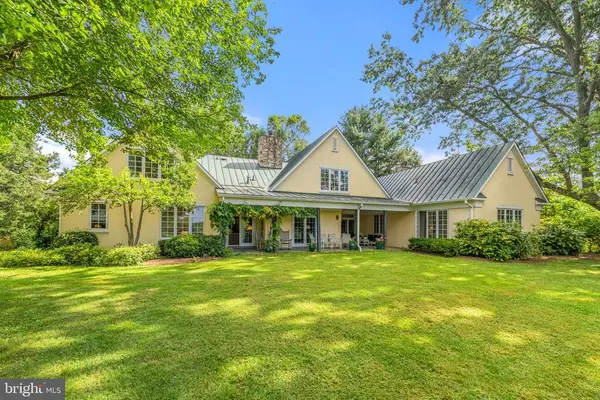 $4,500,000Active4 beds 6 baths9,885 sq. ft.
$4,500,000Active4 beds 6 baths9,885 sq. ft.3418 Halfway Rd, The Plains, VA
MLS# VAFQ2017424Listed by: THOMAS AND TALBOT ESTATE PROPERTIES, INC.

