257 Center St, Timberville, VA 22853
Local realty services provided by:ERA Bill May Realty Company
Listed by: kelly breeden
Office: nest realty harrisonburg
MLS#:668249
Source:VA_HRAR
Price summary
- Price:$328,000
- Price per sq. ft.:$90.36
About this home
This adorable home is packed with character, comfort, and functionality! Featuring 2 bedrooms on the main level and 2 upstairs, the flexible layout is perfect for families, guests, or even a home office setup. The basement boasts elegant porcelain tile flooring and a convenient garage door entry—just add a drop ceiling to easily finish the space for extra living, entertainment, or hobby use. Car enthusiasts and hobbyists, take note! The enormous detached garage/shop is a true standout, offering 12-foot ceilings, full electric, climate control (including A/C), and hardwired ethernet connection. Whether you’re working on projects, or just need serious storage, this shop delivers the perfect setup. Plus, there’s ample extra parking in the back—enough to accommodate three to four additional vehicles with ease. Outside, you’ll find a perfectly manicured yard bursting with flowers and plants, creating year-round beauty. The back porch is ideal for entertaining, relaxing, or enjoying a peaceful morning coffee while soaking in the scenery. Outside, you’ll find a perfectly manicured yard bursting with flowers and plants, creating year-round beauty
Contact an agent
Home facts
- Year built:1954
- Listing ID #:668249
- Added:177 day(s) ago
- Updated:February 16, 2026 at 03:36 PM
Rooms and interior
- Bedrooms:4
- Total bathrooms:1
- Full bathrooms:1
- Living area:1,330 sq. ft.
Heating and cooling
- Cooling:Window Unit(s)
- Heating:Natural Gas
Structure and exterior
- Year built:1954
- Building area:1,330 sq. ft.
- Lot area:0.26 Acres
Schools
- High school:Broadway
- Middle school:J. Frank Hillyard
- Elementary school:Plains
Utilities
- Water:Public Water
- Sewer:Public Sewer
Finances and disclosures
- Price:$328,000
- Price per sq. ft.:$90.36
- Tax amount:$1,243 (2025)
New listings near 257 Center St
- New
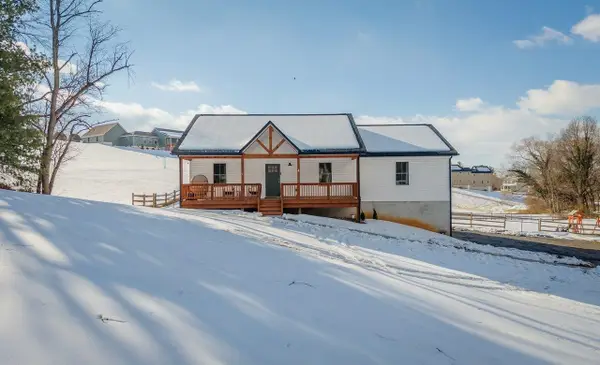 $410,000Active3 beds 3 baths2,223 sq. ft.
$410,000Active3 beds 3 baths2,223 sq. ft.124 Belvedere St, TIMBERVILLE, VA 22853
MLS# 673235Listed by: KLINE MAY REALTY - New
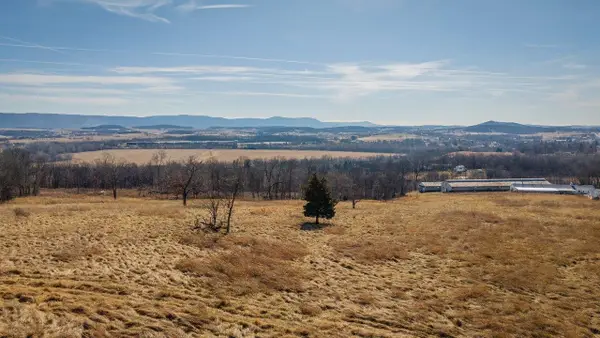 $245,000Active12.25 Acres
$245,000Active12.25 Acres15854 Forestville Rd, TIMBERVILLE, VA 22853
MLS# 673087Listed by: OLD DOMINION REALTY CROSSROADS 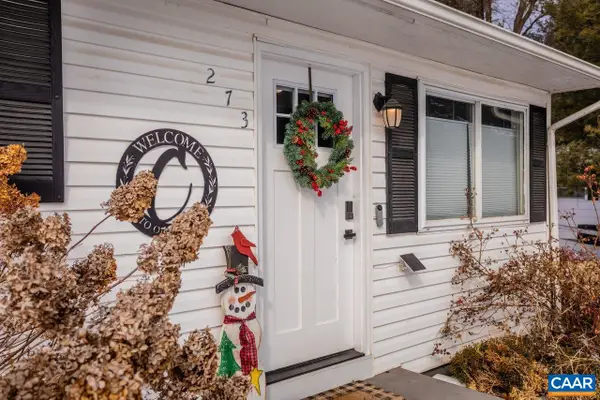 $249,900Pending3 beds 1 baths894 sq. ft.
$249,900Pending3 beds 1 baths894 sq. ft.273 Riverside Dr E, Timberville, VA 22853
MLS# 672985Listed by: FATHOM REALTY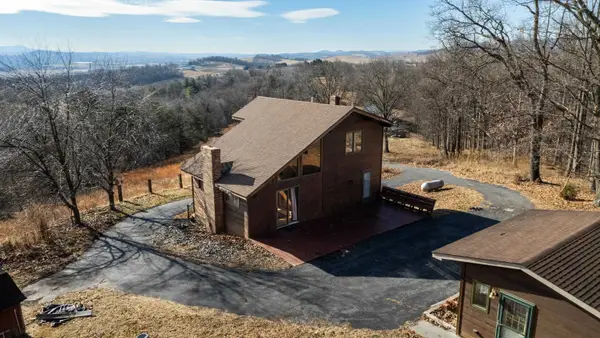 $419,000Pending2 beds 2 baths1,957 sq. ft.
$419,000Pending2 beds 2 baths1,957 sq. ft.7386 Apple Ridge Dr, Timberville, VA 22853
MLS# 672547Listed by: OLD DOMINION REALTY INC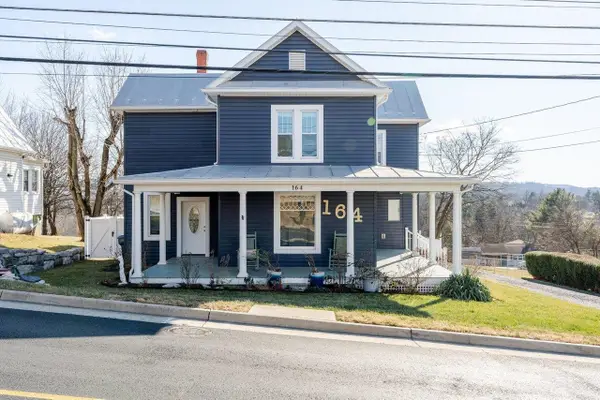 $420,000Pending3 beds 3 baths2,800 sq. ft.
$420,000Pending3 beds 3 baths2,800 sq. ft.164 Church St, Timberville, VA 22853
MLS# 672505Listed by: KLINE MAY REALTY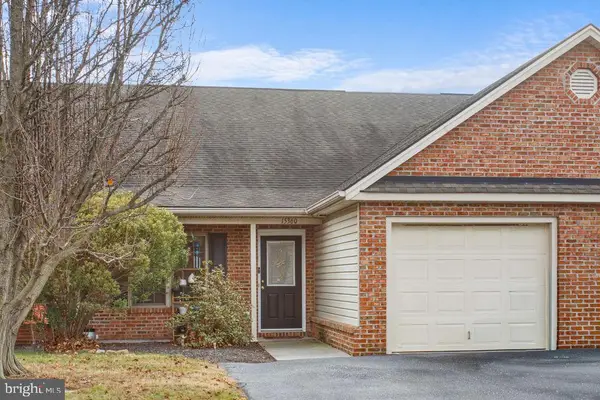 $239,900Active3 beds 2 baths1,180 sq. ft.
$239,900Active3 beds 2 baths1,180 sq. ft.15360 Lone Pine, BROADWAY, VA 22815
MLS# VARO2002762Listed by: KLINE MAY REALTY $239,900Active3 beds 2 baths1,180 sq. ft.
$239,900Active3 beds 2 baths1,180 sq. ft.15360 Lone Pine Dr, BROADWAY, VA 22815
MLS# 671571Listed by: KLINE MAY REALTY: BROADWAY $739,000Active3 beds 4 baths1,877 sq. ft.
$739,000Active3 beds 4 baths1,877 sq. ft.6527 Stable View Ln, TIMBERVILLE, VA 22853
MLS# VARO2002750Listed by: PRESLEE REAL ESTATE $259,900Active3 beds 1 baths1,446 sq. ft.
$259,900Active3 beds 1 baths1,446 sq. ft.181 Bellevue St, TIMBERVILLE, VA 22853
MLS# 670786Listed by: FUNKHOUSER REAL ESTATE GROUP $284,000Active3 beds 2 baths1,176 sq. ft.
$284,000Active3 beds 2 baths1,176 sq. ft.5079 Orchard Dr, TIMBERVILLE, VA 22853
MLS# VARO2002652Listed by: KLINE MAY REALTY

