113 Rappa Run Road, Topping, VA 23169
Local realty services provided by:Napier Realtors ERA
Listed by: olivia major
Office: real broker llc.
MLS#:2519367
Source:RV
Price summary
- Price:$499,950
- Price per sq. ft.:$303.55
About this home
***SELLER OFFERING $5K BUYER CREDIT*** Welcome to your waterfront retreat in Topping, VA—beautifully redesigned for relaxed, modern living and effortless entertaining. This thoughtfully reimagined home offers one-level living with an open layout, abundant natural light, and high-end upgrades throughout. Featuring 3 bedrooms, 2.5 baths, and approximately 1,800–2,000 sq ft of living space (including a 480 sq ft sunroom addition not reflected in tax records), every detail has been carefully curated for comfort and style.
Enjoy all-new LVP flooring, updated electrical and plumbing, smart lighting and HVAC, solid core doors, and a stunning chef’s kitchen with waterfall quartz countertops, custom cabinetry, a butler’s pantry, and a premium Thor gas appliance package—including a built-in wine fridge and waterfall sink with glass washer. The luxurious primary suite boasts a spa-like bath with a custom 50 sq ft smart shower, soaking tub with waterfall spout, heated floors, and dual vanities with Bluetooth LED mirrors.
Outdoor living is just as exceptional. The +/-1 acre lot includes water views, expansive decks with built-in seating, a private putting green, a sandy beach area with swings and a fire pit, three powered sheds, RV parking, and a private drive with just five neighboring homes. With recent upgrades including a new roof, windows, doors, siding, and fresh landscaping, this property offers an unbeatable blend of serenity, function, and designer flair.
Property includes a private, deeded waterfront easement directly out the back door—not shared and exclusive to this home. While the lot doesn’t extend to the water, the easement provides a direct path to the beach with unobstructed views from the kitchen and living room.
NOT need flood insurance. Out of the flood zone.
Contact an agent
Home facts
- Year built:1977
- Listing ID #:2519367
- Added:225 day(s) ago
- Updated:February 21, 2026 at 03:23 PM
Rooms and interior
- Bedrooms:3
- Total bathrooms:3
- Full bathrooms:2
- Half bathrooms:1
- Living area:1,647 sq. ft.
Heating and cooling
- Cooling:Central Air
- Heating:Electric, Heat Pump
Structure and exterior
- Roof:Shingle
- Year built:1977
- Building area:1,647 sq. ft.
- Lot area:0.9 Acres
Schools
- High school:Middlesex
- Middle school:Saint Clare Walker
- Elementary school:Middlesex
Utilities
- Water:Well
- Sewer:Septic Tank
Finances and disclosures
- Price:$499,950
- Price per sq. ft.:$303.55
- Tax amount:$1,219 (2024)
New listings near 113 Rappa Run Road
- New
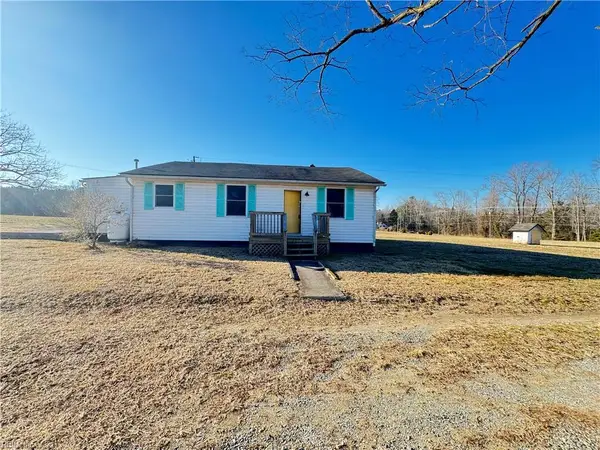 $144,900Active3 beds 1 baths1,294 sq. ft.
$144,900Active3 beds 1 baths1,294 sq. ft.422 Syringa Road, Topping, VA 23169
MLS# 10620549Listed by: Better Homes & Gdns Ntv Am Grp - New
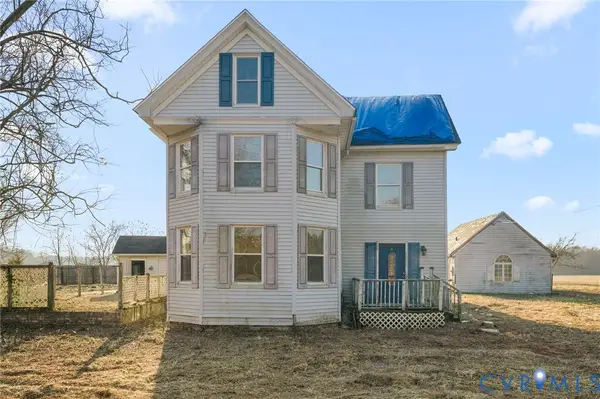 $124,900Active3 beds 4 baths2,500 sq. ft.
$124,900Active3 beds 4 baths2,500 sq. ft.9144 General Puller Highway, Topping, VA 23169
MLS# 2603434Listed by: THE HOGAN GROUP REAL ESTATE 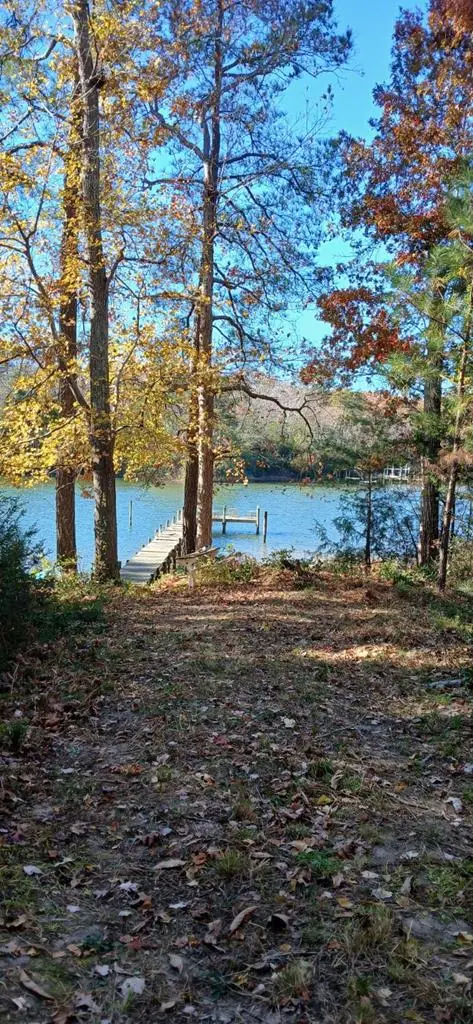 $174,900Active1.02 Acres
$174,900Active1.02 AcresLot 3 Blakes Cove, , VA 23169
MLS# 119773Listed by: BRAGG & COMPANY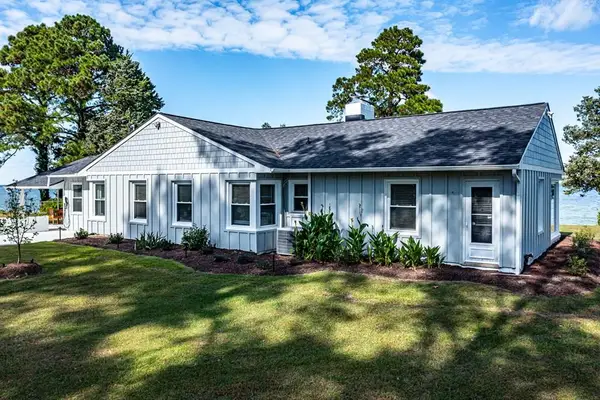 $1,350,000Active3 beds 3 baths1,737 sq. ft.
$1,350,000Active3 beds 3 baths1,737 sq. ft.560 Eubank Landing Road, , VA 23169
MLS# 119808Listed by: ISABELL K. HORSLEY R. E., LTD.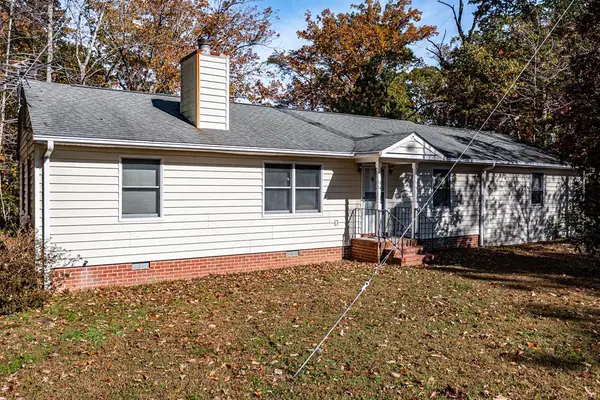 $537,500Active3 beds 2 baths1,439 sq. ft.
$537,500Active3 beds 2 baths1,439 sq. ft.1437 Locust Grove Road, , VA 23169
MLS# 119631Listed by: ERWIN REALTY $48,000Pending4 Acres
$48,000Pending4 Acres32 Masons Cove, Topping, VA 23169
MLS# 10604535Listed by: RE/MAX Capital $775,000Active2 beds 2 baths1,309 sq. ft.
$775,000Active2 beds 2 baths1,309 sq. ft.810 Long Point Lane, , VA 23169
MLS# 119485Listed by: ANN MEEKINS REALTORS $90,000Active2 beds 2 baths1,244 sq. ft.
$90,000Active2 beds 2 baths1,244 sq. ft.367 Barricks Mill, TOPPING, VA 23169
MLS# VAMX2000254Listed by: ERWIN REALTY $90,000Active2 beds 2 baths1,244 sq. ft.
$90,000Active2 beds 2 baths1,244 sq. ft.367 Barricks Mill Rd., , VA 23169
MLS# 119337Listed by: ERWIN REALTY

