18245 Summit Pointe Dr, Triangle, VA 22172
Local realty services provided by:Mountain Realty ERA Powered
Listed by: laura t bailey
Office: coldwell banker realty
MLS#:VAPW2108036
Source:BRIGHTMLS
Price summary
- Price:$545,000
- Price per sq. ft.:$230.93
- Monthly HOA dues:$97
About this home
Modern 4-Bedroom Townhome in Highland Park at Townsquare
Only four years young, this stylish residence offers the perfect blend of charm and contemporary design. With 4 bedrooms, 3.5 baths, and an open floor plan filled with natural light, it’s designed for both comfort and entertaining.
✨ Main Level- Luxury vinyl plank flooring for low-maintenance elegance Dining & living areas open to a spacious deck through floor-to-ceiling sliding doors. Gourmet kitchen with quartz countertops, stainless steel appliances, oversized island, under-cabinet lighting, and toe-kick vacuum inlet
✨ Upper Level- Owner’s suite with spa-like bath, walk-in shower, and ample closets
Two additional bedrooms, a full bath, and convenient laundry room
✨ Lower Level Large finished walkout basement with a bedroom, a full bath & recreation room
Direct access to patio and yard — ideal for an in-law suite
🌟 Community Perks - Prime location near Route 1, I‑95, Potomac Mills, commuter lots, and easy access to Quantico Base.
Contact an agent
Home facts
- Year built:2021
- Listing ID #:VAPW2108036
- Added:46 day(s) ago
- Updated:January 06, 2026 at 08:32 AM
Rooms and interior
- Bedrooms:4
- Total bathrooms:4
- Full bathrooms:3
- Half bathrooms:1
- Living area:2,360 sq. ft.
Heating and cooling
- Cooling:Central A/C
- Heating:Forced Air, Natural Gas
Structure and exterior
- Year built:2021
- Building area:2,360 sq. ft.
- Lot area:0.03 Acres
Schools
- High school:FOREST PARK
Utilities
- Water:Public
- Sewer:Public Sewer
Finances and disclosures
- Price:$545,000
- Price per sq. ft.:$230.93
- Tax amount:$5,099 (2025)
New listings near 18245 Summit Pointe Dr
- New
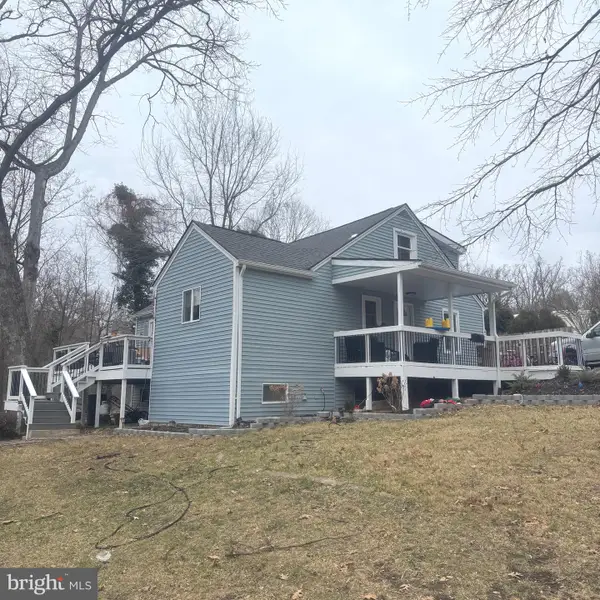 $519,900Active6 beds 2 baths2,327 sq. ft.
$519,900Active6 beds 2 baths2,327 sq. ft.3170 Oakmont Ave, TRIANGLE, VA 22172
MLS# VAPW2109574Listed by: SAMSON PROPERTIES 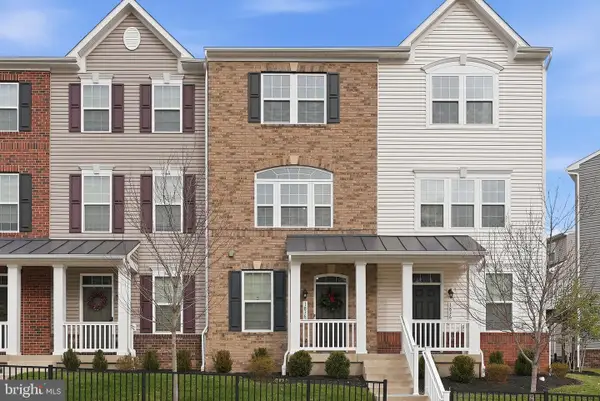 $487,990Active3 beds 3 baths1,805 sq. ft.
$487,990Active3 beds 3 baths1,805 sq. ft.18363 Reaper Hill Ct, TRIANGLE, VA 22172
MLS# VAPW2107638Listed by: SAMSON PROPERTIES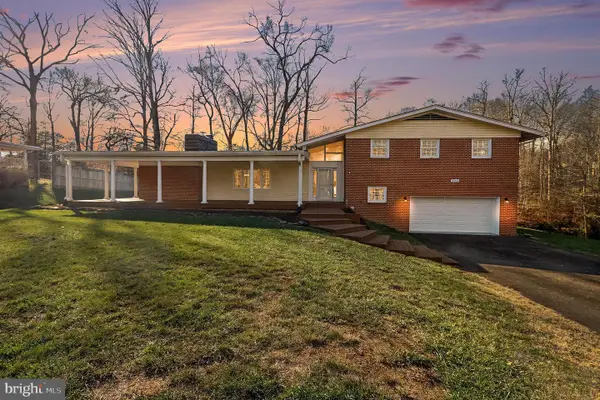 $545,000Pending4 beds 3 baths3,066 sq. ft.
$545,000Pending4 beds 3 baths3,066 sq. ft.18316 Cabin Rd, TRIANGLE, VA 22172
MLS# VAPW2109014Listed by: RE/MAX GATEWAY, LLC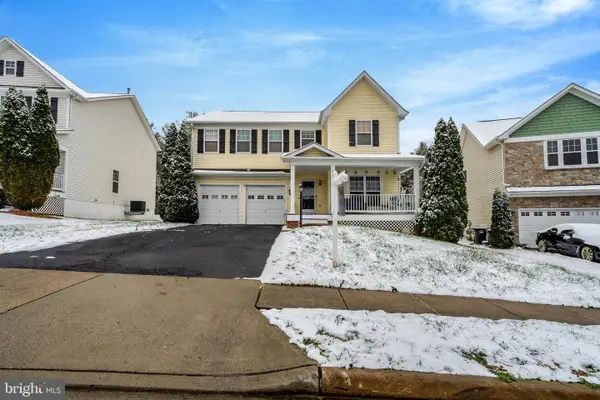 $750,000Active4 beds 4 baths4,362 sq. ft.
$750,000Active4 beds 4 baths4,362 sq. ft.4169 Agency Loop, TRIANGLE, VA 22172
MLS# VAPW2108992Listed by: REAL BROKER, LLC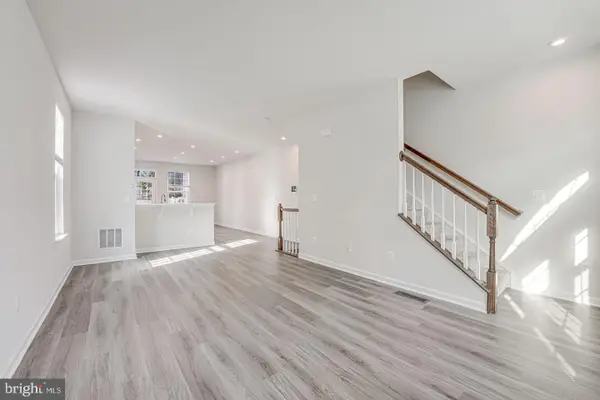 $475,000Active3 beds 4 baths2,400 sq. ft.
$475,000Active3 beds 4 baths2,400 sq. ft.18339 Reaper Hill Ct, TRIANGLE, VA 22172
MLS# VAPW2108170Listed by: SAMSON PROPERTIES- Open Sat, 12 to 2pm
 $719,000Active5 beds 4 baths3,643 sq. ft.
$719,000Active5 beds 4 baths3,643 sq. ft.18213 Jillian Ln, TRIANGLE, VA 22172
MLS# VAPW2107012Listed by: SAMSON PROPERTIES 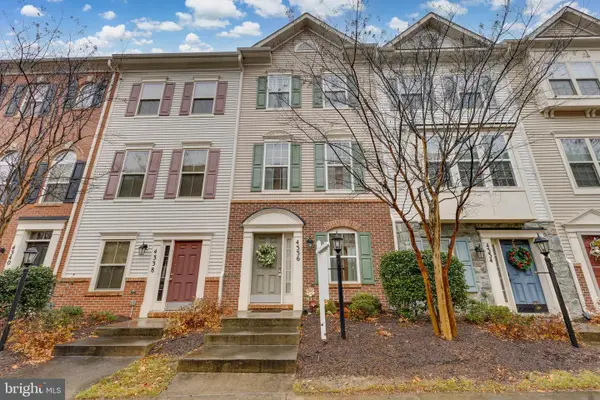 $379,900Pending3 beds 3 baths1,755 sq. ft.
$379,900Pending3 beds 3 baths1,755 sq. ft.4336 Potomac Highlands Cir #51, TRIANGLE, VA 22172
MLS# VAPW2108214Listed by: RE/MAX GALAXY $92,500Active0.25 Acres
$92,500Active0.25 Acres19017 Barnette Cir, TRIANGLE, VA 22172
MLS# VAPW2108270Listed by: EXP REALTY, LLC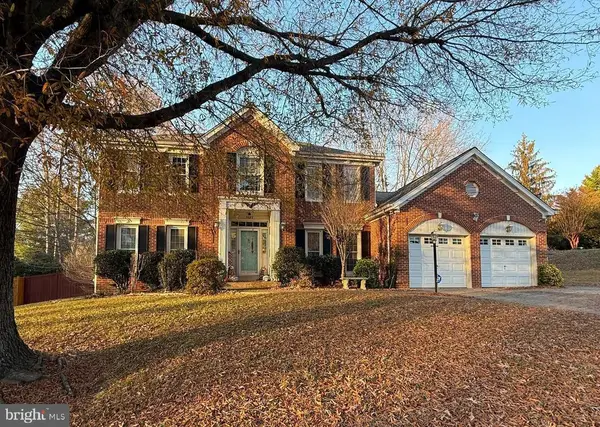 $648,999Pending4 beds 4 baths3,569 sq. ft.
$648,999Pending4 beds 4 baths3,569 sq. ft.3582 Lions Field Rd, TRIANGLE, VA 22172
MLS# VAPW2108194Listed by: CENTURY 21 REDWOOD REALTY $819,990Active5 beds 5 baths4,683 sq. ft.
$819,990Active5 beds 5 baths4,683 sq. ft.3203 Riverview Dr, TRIANGLE, VA 22172
MLS# VAPW2108236Listed by: RE/MAX EXECUTIVES
