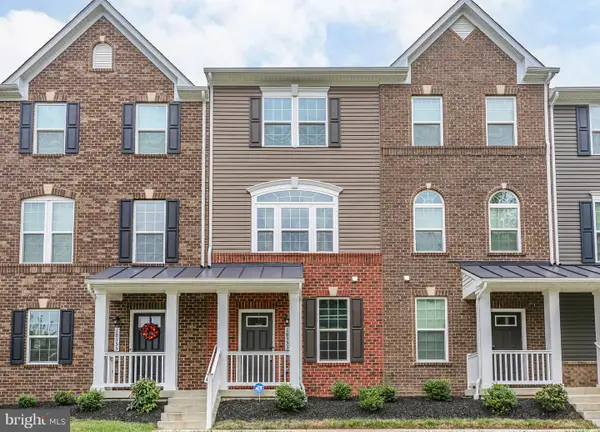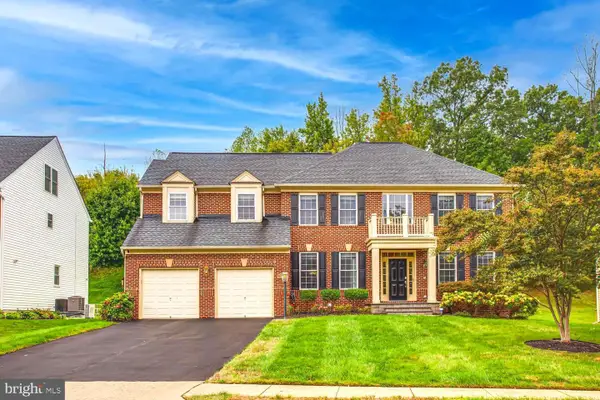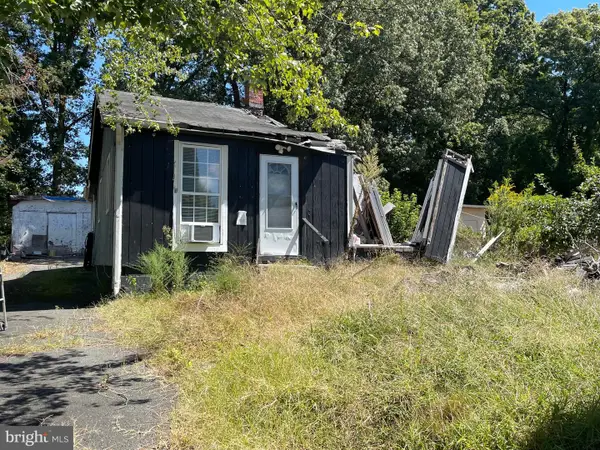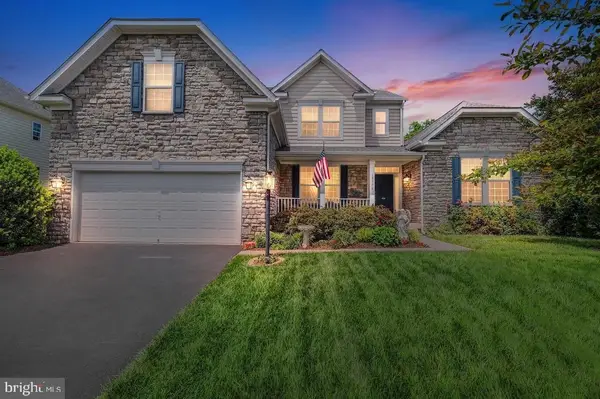4909 Potomac Highlands Cir, Triangle, VA 22172
Local realty services provided by:ERA Martin Associates
4909 Potomac Highlands Cir,Triangle, VA 22172
$440,000
- 3 Beds
- 4 Baths
- 1,969 sq. ft.
- Townhouse
- Pending
Listed by:tammy lynn hill
Office:kw metro center
MLS#:VAPW2103948
Source:BRIGHTMLS
Price summary
- Price:$440,000
- Price per sq. ft.:$223.46
- Monthly HOA dues:$171
About this home
Step into this beautiful and spacious 3-level townhome-style condo offering over 2,000 sq. ft. of comfortable living in the highly sought-after Potomac Highlands community in Triangle, VA!
This sun-filled home is move-in ready and features an inviting open floor plan that’s perfect for gatherings, entertaining, or simply relaxing. The main level shines with 9-foot ceilings, gleaming wood floors, and a bright living room accented by crown molding and fresh paint. The kitchen is a true centerpiece—boasting a large island, breakfast bar, granite countertops, stainless steel appliances, pantry, and direct access to a custom composite deck where you can enjoy morning coffee or unwind at the end of the day.
Upstairs, you’ll find two generously sized bedrooms and a full hallway bath, along with a wonderful primary suite retreat complete with soaring ceilings, a spacious walk-in closet, and a spa-like bath featuring a double vanity, soaking tub, and separate shower.
The fully finished walkout basement adds even more versatility with a rec room, half bath, and flexible space for a home office, gym, or playroom. A two-car garage plus plenty of off-street and visitor parking add everyday convenience.
Located just minutes from I-95, Route 1, the VRE, and Quantico Marine Base, this home offers the perfect blend of modern comfort and commuter-friendly convenience.
Don’t miss your chance to call this bright and beautiful home your own!
Contact an agent
Home facts
- Year built:2010
- Listing ID #:VAPW2103948
- Added:21 day(s) ago
- Updated:October 03, 2025 at 07:44 AM
Rooms and interior
- Bedrooms:3
- Total bathrooms:4
- Full bathrooms:2
- Half bathrooms:2
- Living area:1,969 sq. ft.
Heating and cooling
- Cooling:Central A/C
- Heating:Central, Heat Pump - Electric BackUp, Natural Gas Available
Structure and exterior
- Roof:Architectural Shingle
- Year built:2010
- Building area:1,969 sq. ft.
Schools
- High school:FOREST PARK
- Middle school:GRAHAM PARK
- Elementary school:DUMFRIES
Utilities
- Water:Public
- Sewer:Public Sewer
Finances and disclosures
- Price:$440,000
- Price per sq. ft.:$223.46
- Tax amount:$3,896 (2025)
New listings near 4909 Potomac Highlands Cir
- New
 $485,000Active3 beds 4 baths1,785 sq. ft.
$485,000Active3 beds 4 baths1,785 sq. ft.18353 Reaper Hill Ct, TRIANGLE, VA 22172
MLS# VAPW2105338Listed by: PORCH & STABLE REALTY, LLC - Open Sun, 11am to 1pmNew
 $775,000Active4 beds 4 baths4,046 sq. ft.
$775,000Active4 beds 4 baths4,046 sq. ft.3403 Logstone Dr, TRIANGLE, VA 22172
MLS# VAPW2105366Listed by: TTR SOTHEBYS INTERNATIONAL REALTY - New
 $75,000Active2 beds 1 baths912 sq. ft.
$75,000Active2 beds 1 baths912 sq. ft.19003 Queen Dr, TRIANGLE, VA 22172
MLS# VAPW2105326Listed by: GOLDMINE REALTY - New
 $769,950Active6 beds 4 baths5,326 sq. ft.
$769,950Active6 beds 4 baths5,326 sq. ft.18776 Pier Trail Dr, TRIANGLE, VA 22172
MLS# VAPW2105196Listed by: SAMSON PROPERTIES - New
 $729,900Active4 beds 4 baths4,186 sq. ft.
$729,900Active4 beds 4 baths4,186 sq. ft.19228 Buna St, TRIANGLE, VA 22172
MLS# VAPW2105126Listed by: SAMSON PROPERTIES - Coming Soon
 $540,000Coming Soon5 beds 3 baths
$540,000Coming Soon5 beds 3 baths18905 Red Oak Ln, TRIANGLE, VA 22172
MLS# VAPW2103430Listed by: SAMSON PROPERTIES - Coming SoonOpen Sun, 1 to 3pm
 $500,000Coming Soon3 beds 2 baths
$500,000Coming Soon3 beds 2 baths18322 Sharon Rd, TRIANGLE, VA 22172
MLS# VAPW2104964Listed by: RE/MAX GATEWAY, LLC - New
 $699,900Active5 beds 6 baths4,222 sq. ft.
$699,900Active5 beds 6 baths4,222 sq. ft.18518 Old Triangle Rd, TRIANGLE, VA 22172
MLS# VAPW2104818Listed by: M.O. WILSON PROPERTIES  $639,500Pending4 beds 4 baths3,340 sq. ft.
$639,500Pending4 beds 4 baths3,340 sq. ft.3314 Barnetts Crossing Pl, TRIANGLE, VA 22172
MLS# VAPW2104136Listed by: LPT REALTY, LLC $769,950Pending6 beds 4 baths4,364 sq. ft.
$769,950Pending6 beds 4 baths4,364 sq. ft.18711 Pier Trail Dr, TRIANGLE, VA 22172
MLS# VAPW2104116Listed by: SAMSON PROPERTIES
