4911 Potomac Highlands Cir, Triangle, VA 22172
Local realty services provided by:ERA Central Realty Group
4911 Potomac Highlands Cir,Triangle, VA 22172
$480,000
- 3 Beds
- 4 Baths
- 2,216 sq. ft.
- Townhouse
- Active
Listed by: phillip appiah
Office: independence realty
MLS#:VAPW2103412
Source:BRIGHTMLS
Price summary
- Price:$480,000
- Price per sq. ft.:$216.61
- Monthly HOA dues:$130
About this home
Stunning 3-level townhome nestled in the desirable Potomac Highlands community. This home offers a captivating open floor plan with a well-appointed eat-in kitchen features granite countertops and gleaming hardwood floors, adding a touch of elegance to the space. Step outside onto the spacious deck, an ideal spot for grilling and basking in the warmth of sunny days. Upstairs, the upper level showcases three inviting bedrooms, two full baths, and a conveniently located laundry area. The master bedroom is a true retreat, boasting two walk-in closets and a luxurious ensuite bathroom complete with a soaking tub and separate shower. The lower level presents a cozy rec room, providing an excellent space to unwind. With bright windows and a walkout to a grassy common area, this level offers a seamless blend of comfort and convenience. The attached two-car garage ensures hassle-free parking and additional storage. Enjoy the perks of low-maintenance living in this community, as lawn care, trash, water, snow removal, and exterior property insurance are all covered by the association fees. Take advantage of the fantastic amenities, including a community pool and playgrounds, creating a vibrant and inclusive atmosphere. Conveniently located near commuter routes, shopping centers, and entertainment venues, this townhome offers the perfect balance of tranquility and accessibility. Don't miss the opportunity to make this gorgeous townhome your own. Schedule a showing today and experience the epitome of comfortable and stylish living in Potomac Highlands.
Contact an agent
Home facts
- Year built:2010
- Listing ID #:VAPW2103412
- Added:314 day(s) ago
- Updated:February 15, 2026 at 02:37 PM
Rooms and interior
- Bedrooms:3
- Total bathrooms:4
- Full bathrooms:3
- Half bathrooms:1
- Living area:2,216 sq. ft.
Heating and cooling
- Cooling:Central A/C
- Heating:Central
Structure and exterior
- Roof:Shingle
- Year built:2010
- Building area:2,216 sq. ft.
Utilities
- Water:Public
- Sewer:Public Sewer
Finances and disclosures
- Price:$480,000
- Price per sq. ft.:$216.61
- Tax amount:$4,134 (2025)
New listings near 4911 Potomac Highlands Cir
- New
 $1,075,000Active6 beds 7 baths8,000 sq. ft.
$1,075,000Active6 beds 7 baths8,000 sq. ft.3508 Germainia Ct, TRIANGLE, VA 22172
MLS# VAPW2112152Listed by: KELLER WILLIAMS REALTY - Coming Soon
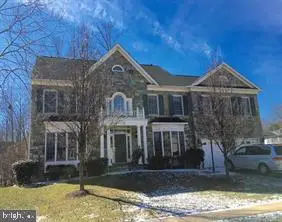 $955,000Coming Soon4 beds 5 baths
$955,000Coming Soon4 beds 5 baths3511 Germainia Ct, TRIANGLE, VA 22172
MLS# VAPW2111798Listed by: SAMSON PROPERTIES - New
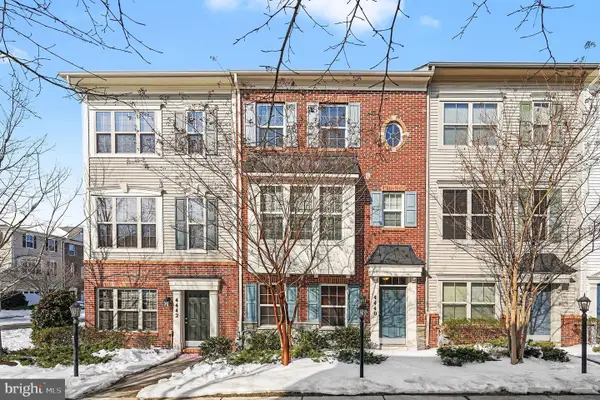 $449,900Active3 beds 4 baths1,824 sq. ft.
$449,900Active3 beds 4 baths1,824 sq. ft.4440 Potomac Highlands Cir, TRIANGLE, VA 22172
MLS# VAPW2110438Listed by: EXP REALTY, LLC 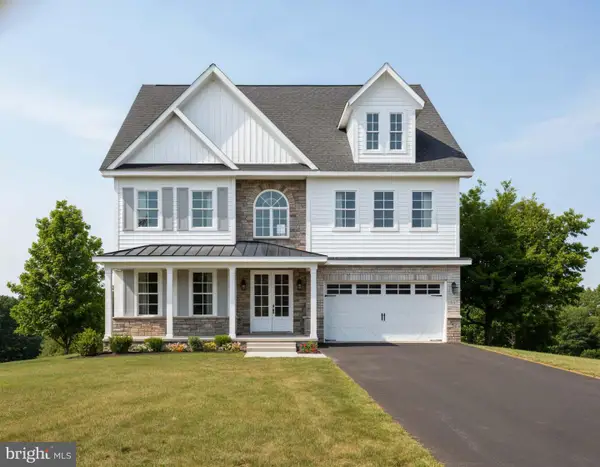 $890,000Active5 beds 4 baths5,354 sq. ft.
$890,000Active5 beds 4 baths5,354 sq. ft.17979 Old Triangle Rd, TRIANGLE, VA 22172
MLS# VAPW2111504Listed by: BERKSHIRE HATHAWAY HOMESERVICES PENFED REALTY $875,000Active5 beds 6 baths3,597 sq. ft.
$875,000Active5 beds 6 baths3,597 sq. ft.17991 Old Triangle Rd, TRIANGLE, VA 22172
MLS# VAPW2111532Listed by: BERKSHIRE HATHAWAY HOMESERVICES PENFED REALTY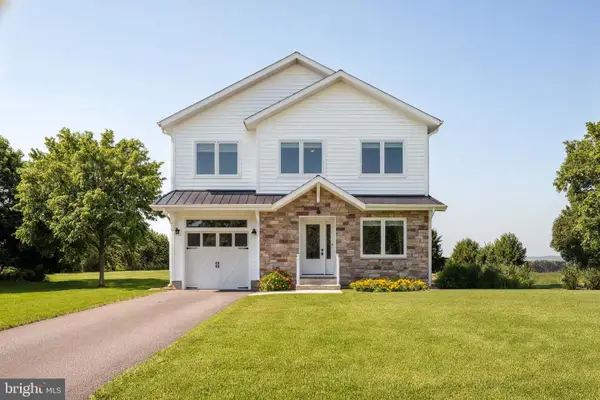 $816,000Active5 beds 5 baths2,851 sq. ft.
$816,000Active5 beds 5 baths2,851 sq. ft.17997 Old Triangle Rd, TRIANGLE, VA 22172
MLS# VAPW2111538Listed by: BERKSHIRE HATHAWAY HOMESERVICES PENFED REALTY- Coming Soon
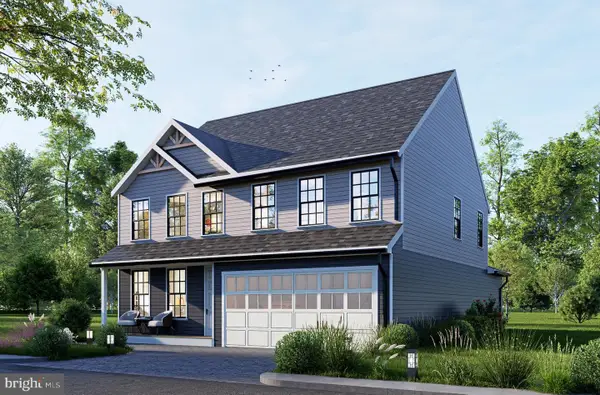 $730,000Coming Soon4 beds 3 baths
$730,000Coming Soon4 beds 3 baths19204 Cardinal Heights, TRIANGLE, VA 22172
MLS# VAPW2111496Listed by: IMPACT REAL ESTATE, LLC  $450,000Active3 beds 3 baths1,482 sq. ft.
$450,000Active3 beds 3 baths1,482 sq. ft.5027 Potomac Highlands Cir, TRIANGLE, VA 22172
MLS# VAPW2111446Listed by: CENTURY 21 REDWOOD REALTY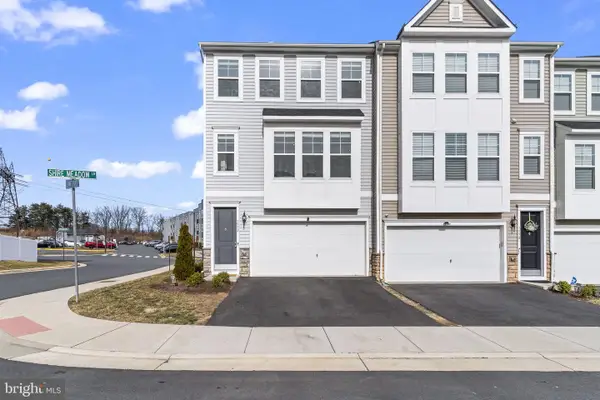 $550,000Pending3 beds 4 baths2,340 sq. ft.
$550,000Pending3 beds 4 baths2,340 sq. ft.3992 Shire Meadow Ln, TRIANGLE, VA 22172
MLS# VAPW2111262Listed by: HATCH PROPERTY MANAGEMENT AND SALES, LLC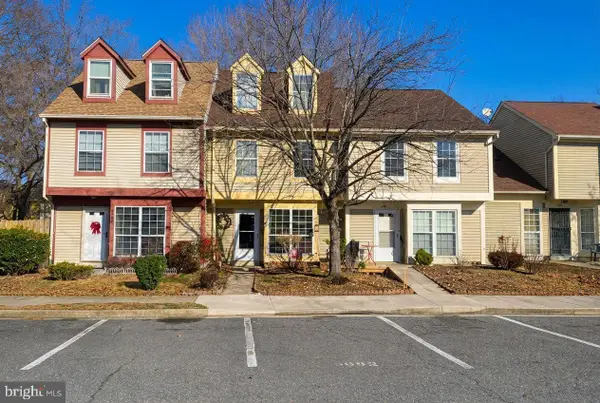 $289,895Pending3 beds 3 baths1,580 sq. ft.
$289,895Pending3 beds 3 baths1,580 sq. ft.3682 Masthead Trl, TRIANGLE, VA 22172
MLS# VAPW2111194Listed by: ANR REALTY, LLC

