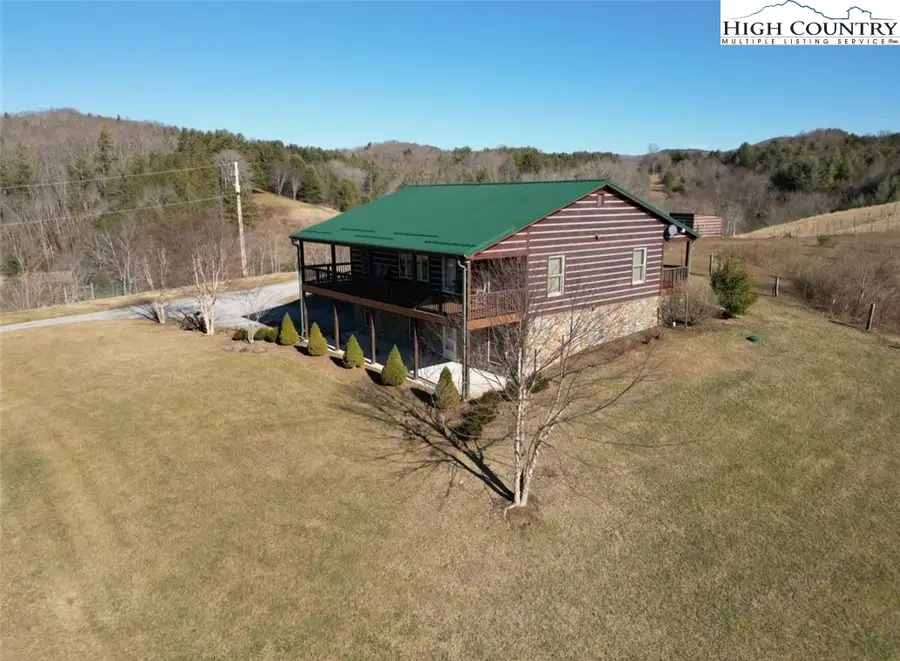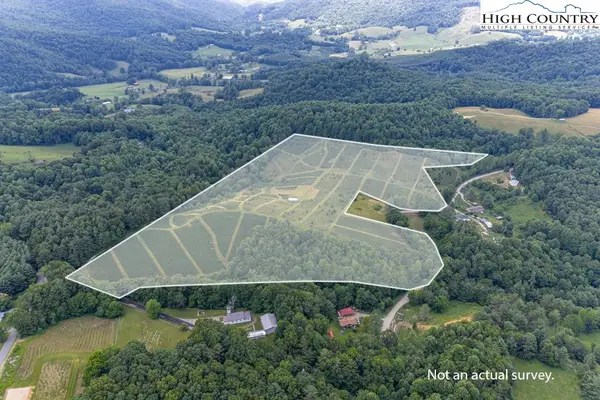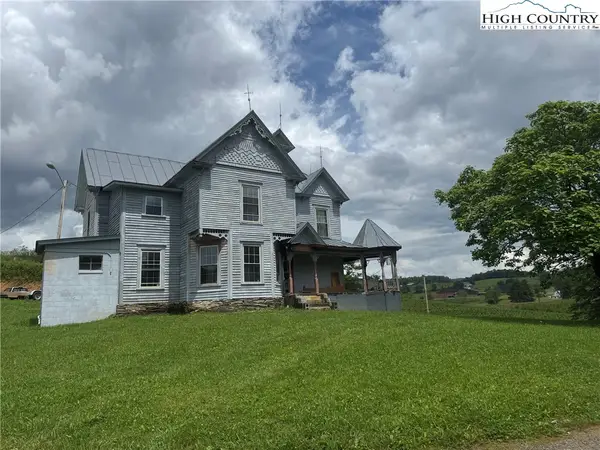5550 Troutdale Highway, Troutdale, VA 24378
Local realty services provided by:ERA Live Moore



5550 Troutdale Highway,Troutdale, VA 24378
$539,400
- 3 Beds
- 3 Baths
- 2,493 sq. ft.
- Single family
- Active
Listed by:joshua johnson
Office:regency on the lake
MLS#:256708
Source:NC_HCAR
Price summary
- Price:$539,400
- Price per sq. ft.:$202.93
About this home
Looking for a mountain retreat, mini farm, or hobby farm? This beautifully maintained log home featuring 14 acres of partially fenced pasture land is ideal. Desirable main level living with open floor plan design: kitchen w/ stainless appliances, lots of counter space and large pantry; spacious dining and living area that access the covered rear deck; lovely hardwood floors; 3 BRs / 2 BAs, primary bath with walk-in shower and double sinks. The lower level offers tremendous multi-purpose use for extra living space, hobby area, storage or sleeping area with a full bath. Relax or entertain on either of the full length covered front and back decks with views of Mount Rogers. Additional features: large detached, heated 1-car garage/workshop with half bath and attic storage overhead; carport with space for 3 cars; chicken coop; garden space; 2 springs; Rinnai H20 heater; Trex on front and rear decking; whole house generator; Manabloc water control system manifold; Heat Pump with propane back-up, heated/cooled mechanical room and great storage. Enjoy close proximity to Grayson Highlands, New River, Jefferson National Forest, Mount Rogers Recreation Area and trout streams.
Contact an agent
Home facts
- Year built:2013
- Listing Id #:256708
- Added:40 day(s) ago
- Updated:July 09, 2025 at 03:03 PM
Rooms and interior
- Bedrooms:3
- Total bathrooms:3
- Full bathrooms:3
- Living area:2,493 sq. ft.
Heating and cooling
- Cooling:Central Air, Heat Pump
- Heating:Baseboard, Electric, Gas, Heat Pump
Structure and exterior
- Roof:Metal
- Year built:2013
- Building area:2,493 sq. ft.
- Lot area:14 Acres
Schools
- High school:Out of Area
- Elementary school:Outside of Area
Utilities
- Water:Private, Well
- Sewer:Septic Available, Septic Tank
Finances and disclosures
- Price:$539,400
- Price per sq. ft.:$202.93
- Tax amount:$1,726
New listings near 5550 Troutdale Highway
 $1,915,000Active33 Acres
$1,915,000Active33 AcresTBD Natureview Rd, Troutdale, VA 24378
MLS# 257188Listed by: CENTURY 21 HERITAGE REALTY $235,000Active33 Acres
$235,000Active33 AcresTBD Natureview Rd, Troutdale, VA 24378
MLS# 257187Listed by: CENTURY 21 HERITAGE REALTY $215,000Active4 beds 1 baths3,056 sq. ft.
$215,000Active4 beds 1 baths3,056 sq. ft.65 Green Gable Road, Troutdale, VA 24378
MLS# 256246Listed by: ALLEN TATE ASHE HIGH COUNTRY REALTY
