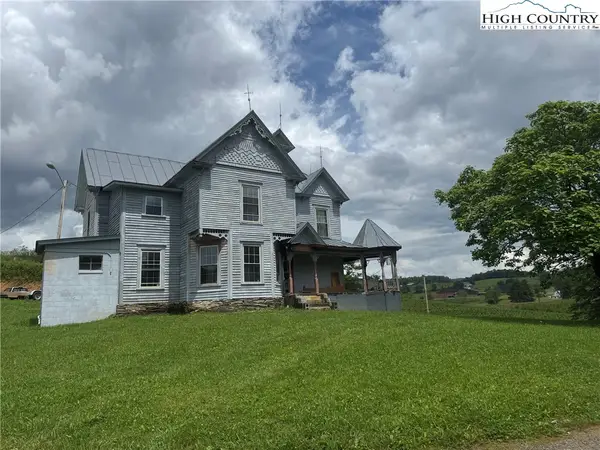5550 Troutdale Highway, Troutdale, VA 24378
Local realty services provided by:ERA Live Moore
5550 Troutdale Highway,Troutdale, VA 24378
$529,000
- 2 Beds
- 3 Baths
- 2,479 sq. ft.
- Single family
- Active
Listed by: amy ballou
Office: new river realty & rentals
MLS#:258267
Source:NC_HCAR
Price summary
- Price:$529,000
- Price per sq. ft.:$196.07
About this home
Escape to the beauty of the Blue Ridge with this charming 3-bedroom, 3-bath log home set on 14 acres of open pasture in the quiet mountain community of Troutdale, VA. This rustic yet comfortable home provides ample space for gathering with family and friends. Inside, you’ll find an inviting open floor plan with warm wood finishes, a spacious kitchen, and cozy living areas, wonderful for mountain living. Each bedroom is generously sized, with the primary suite offering privacy and comfort. Step outside on the covered decks to enjoy 14 acres of rolling pastureland, fitting for horses, cattle, or simply soaking in the wide-open views. Other amenities include a detached garage/workshop combo, chicken coop, 2 springs, and a home generator. With peaceful surroundings and mountain backdrops, this property is a rare blend of natural beauty and usable land. Located in the heart of Grayson County’s highlands, you’re just minutes from Grayson Highlands State Park, the Appalachian Trail, and Mount Rogers National Recreation Area—making this the perfect spot for outdoor enthusiasts.
Contact an agent
Home facts
- Year built:2013
- Listing ID #:258267
- Added:100 day(s) ago
- Updated:January 16, 2026 at 04:48 PM
Rooms and interior
- Bedrooms:2
- Total bathrooms:3
- Full bathrooms:3
- Living area:2,479 sq. ft.
Heating and cooling
- Cooling:Central Air, Heat Pump
- Heating:Baseboard, Electric, Gas, Heat Pump
Structure and exterior
- Roof:Metal
- Year built:2013
- Building area:2,479 sq. ft.
- Lot area:14 Acres
Schools
- High school:Out of Area
- Elementary school:Outside of Area
Utilities
- Water:Private, Well
- Sewer:Septic Available, Septic Tank
Finances and disclosures
- Price:$529,000
- Price per sq. ft.:$196.07
- Tax amount:$1,596


