4553 Woods Edge Rd, Troy, VA 22974
Local realty services provided by:ERA Reed Realty, Inc.
4553 Woods Edge Rd,Troy, VA 22974
$550,000
- 3 Beds
- 3 Baths
- 2,143 sq. ft.
- Single family
- Pending
Listed by:jamie white
Office:jamie white real estate
MLS#:668848
Source:BRIGHTMLS
Price summary
- Price:$550,000
- Price per sq. ft.:$160.91
About this home
Welcome home to this beautifully updated property on 2 private acres in Albemarle County. Tucked away on a quiet road, this 3-bedroom, 3-bath home has been thoughtfully improved by the current owners with a 2-car detached garage, a stunning full kitchen remodel, two bathroom renovations, new gas fireplaces, and a huge screened-in porch. The remodeled kitchen features granite countertops and custom cabinetry. On the terrace level, enjoy a large family room with a gas fireplace, a full bath, French doors opening from a utility space to the backyard, and generous amounts of storage. Step outside to take in the incredible outdoor living areas?perfect for fall evenings?with a spacious patio, newly paved asphalt driveway, and 24x24 detached garage offering parking and workshop space. Major system updates add peace of mind, including a new roof (2019), American Standard HVAC (2018), water heater (2022), well pump (2015), and septic pumped/inspected (2025). Additional features include fresh paint, new windows, fireplace upgrades, outdoor kitchen, and countless thoughtful details that make this home truly move-in ready.,Granite Counter,White Cabinets,Fireplace in Basement,Fireplace in Den,Fireplace in Living Room
Contact an agent
Home facts
- Year built:1976
- Listing ID #:668848
- Added:52 day(s) ago
- Updated:November 01, 2025 at 07:28 AM
Rooms and interior
- Bedrooms:3
- Total bathrooms:3
- Full bathrooms:3
- Living area:2,143 sq. ft.
Heating and cooling
- Cooling:Heat Pump(s)
- Heating:Heat Pump(s)
Structure and exterior
- Roof:Architectural Shingle
- Year built:1976
- Building area:2,143 sq. ft.
- Lot area:2.01 Acres
Schools
- High school:MONTICELLO
- Middle school:BURLEY
- Elementary school:STONE-ROBINSON
Utilities
- Water:Well
- Sewer:Septic Exists
Finances and disclosures
- Price:$550,000
- Price per sq. ft.:$160.91
- Tax amount:$4,021 (2025)
New listings near 4553 Woods Edge Rd
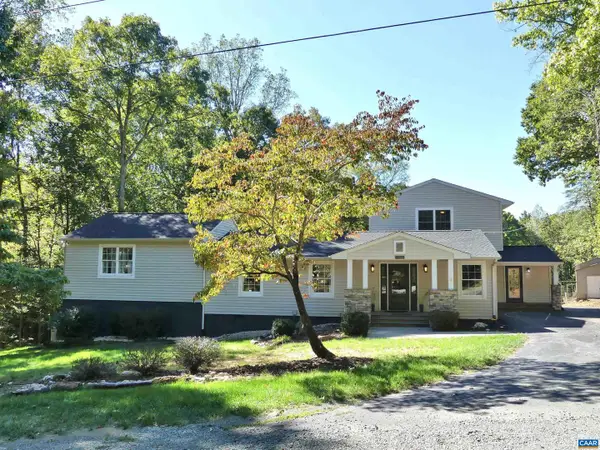 $609,000Active4 beds 4 baths4,136 sq. ft.
$609,000Active4 beds 4 baths4,136 sq. ft.4599 Woods Edge Ct, TROY, VA 22974
MLS# 670012Listed by: HOWARD HANNA ROY WHEELER REALTY - ZION CROSSROADS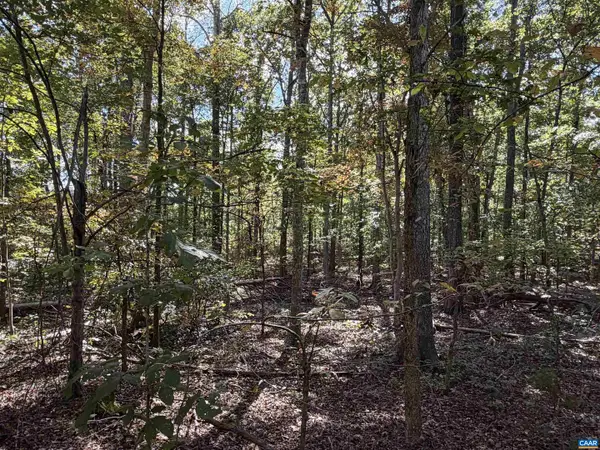 $75,000Pending2.11 Acres
$75,000Pending2.11 AcresTbd N Boston Rd, TROY, VA 22974
MLS# 669809Listed by: LONG & FOSTER - LAKE MONTICELLO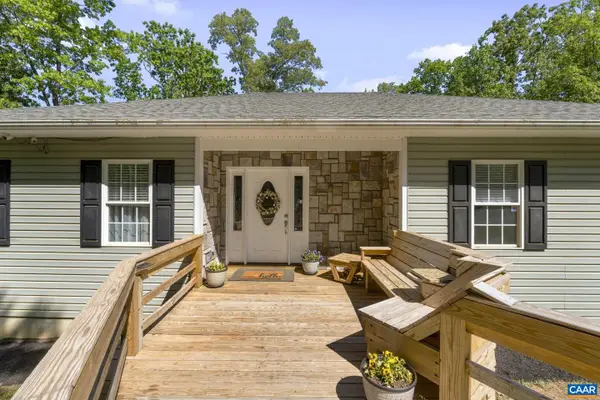 $650,000Active4 beds 3 baths3,300 sq. ft.
$650,000Active4 beds 3 baths3,300 sq. ft.474 Lake Rd, TROY, VA 22974
MLS# 669694Listed by: YES REALTY PARTNERS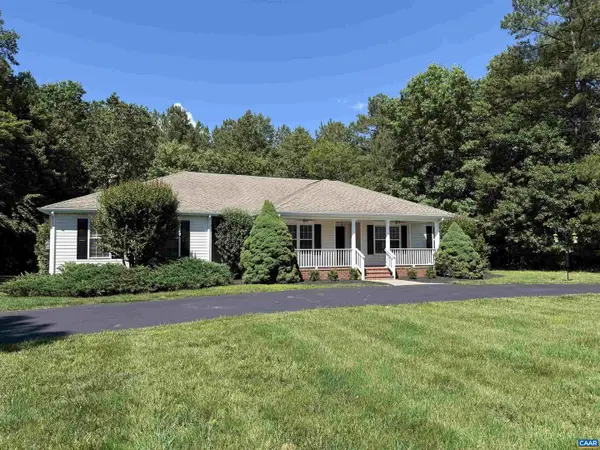 $497,000Pending4 beds 2 baths2,144 sq. ft.
$497,000Pending4 beds 2 baths2,144 sq. ft.610 Landover Rd, TROY, VA 22974
MLS# 669642Listed by: EQUITY SAVER USA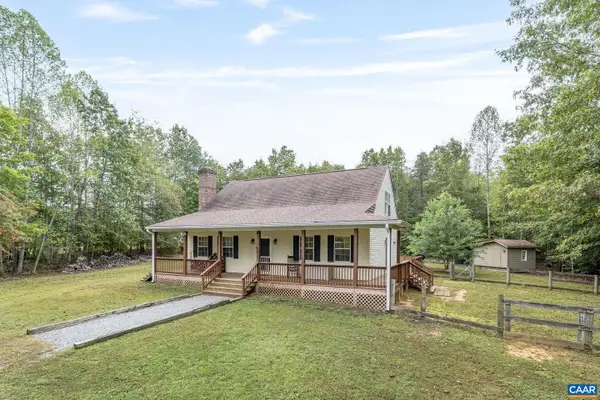 $450,000Pending3 beds 2 baths1,904 sq. ft.
$450,000Pending3 beds 2 baths1,904 sq. ft.591 Troy Heights Ln, TROY, VA 22974
MLS# 669639Listed by: STEVENS & COMPANY-CHARLOTTESVILLE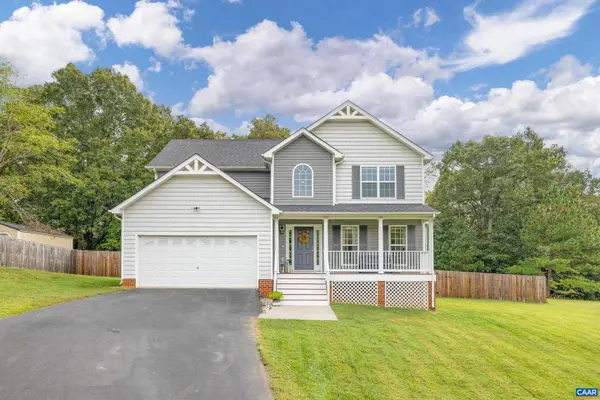 $450,000Pending4 beds 3 baths2,280 sq. ft.
$450,000Pending4 beds 3 baths2,280 sq. ft.432 Glen Cir, TROY, VA 22974
MLS# 669607Listed by: STORY HOUSE REAL ESTATE $539,000Active4 beds 3 baths2,333 sq. ft.
$539,000Active4 beds 3 baths2,333 sq. ft.575 Pine Crest Dr, TROY, VA 22974
MLS# VALA2008640Listed by: LAKE ANNA ISLAND REALTY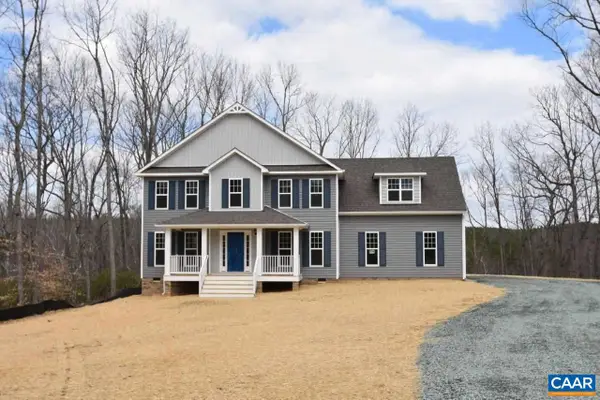 $526,914Active4 beds 3 baths2,247 sq. ft.
$526,914Active4 beds 3 baths2,247 sq. ft.0 Lake Rd #hl12b, TROY, VA 22974
MLS# 669386Listed by: HOWARD HANNA ROY WHEELER REALTY - ZION CROSSROADS- Open Sun, 1 to 3pm
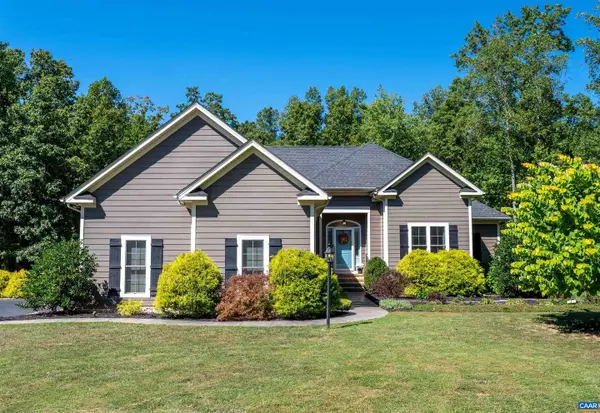 $675,000Active3 beds 3 baths3,455 sq. ft.
$675,000Active3 beds 3 baths3,455 sq. ft.184 Walnut View Dr, TROY, VA 22974
MLS# 668729Listed by: NEST REALTY GROUP
