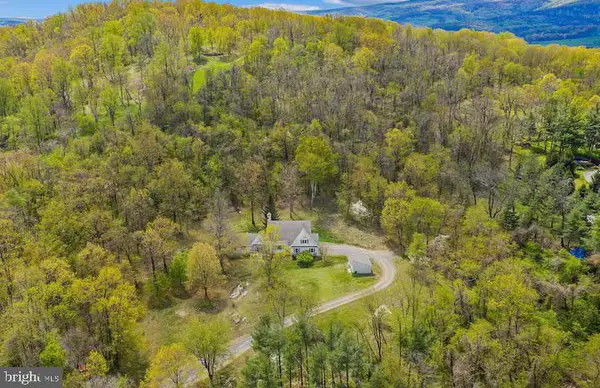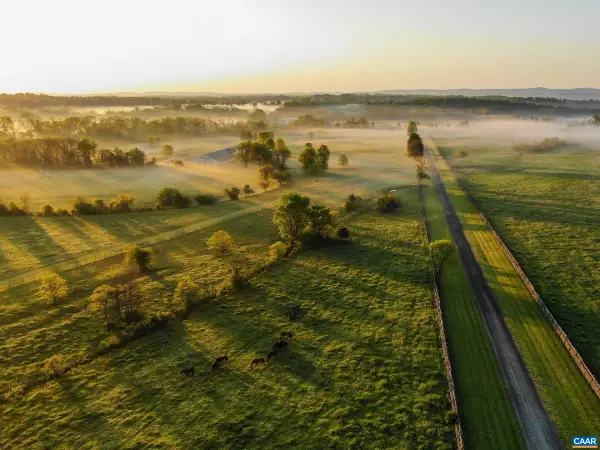21846 Trappe Rd, Upperville, VA 20184
Local realty services provided by:O'BRIEN REALTY ERA POWERED
21846 Trappe Rd,Upperville, VA 20184
$19,800,000
- 11 Beds
- 13 Baths
- 17,000 sq. ft.
- Single family
- Pending
Listed by: daniel m heider, laura farrell
Office: ttr sotheby's international realty
MLS#:VALO2111024
Source:BRIGHTMLS
Price summary
- Price:$19,800,000
- Price per sq. ft.:$1,164.71
About this home
Set amid the picturesque countryside of Upperville, Virginia, Ayrshire Farm rises from the landscape with a presence that feels both timeless and stately. Encompassing 571 acres in the heart of the Virginia Piedmont, the estate is rich in heritage, design, and purposeful land stewardship. Few properties in the region balance these elements with such ease or at this scale.
The manor house, completed in 1912, stands as the estate’s architectural anchor. Constructed of fieldstone quarried from the property, its four-foot-thick walls and steel-reinforced structure were bold innovations in their day. The residence carried the rare distinction of offering electricity, indoor plumbing, and central heating at a time when such comforts were little more than distant ideas for most of the country. More than a century later, its original cypress windows, beams, and intricate masonry speak to a standard of craftsmanship that endures with remarkable clarity.
In recent years, the home has undergone a careful and comprehensive restoration, bringing modern performance and convenience to its historic framework. Its 17,000-square-foot interiors have been methodically rewired and re-plumbed, outfitted with three-phase power, central air, underground utilities, and a sophisticated security and communication system. Twelve restored fireplaces, finely calibrated lighting, locally crafted cabinetry, and an English conservatory designed by Glass Houses of England reflect a discerning approach to preservation. The materials, textures, and architectural details that define the residence create an atmosphere of quiet grandeur, grounded in authenticity rather than overt opulence.
Ayrshire Farm’s influence extends far beyond the manor. The property became the first in Virginia to achieve both Certified Humane and USDA Certified Organic status, marking a defining moment in the state’s agricultural landscape. Its fields, orchards, and pastures continue to support working organic operations, helping shape regional standards for sustainable and ethical farming. This commitment to the land is not ornamental; it is foundational to the estate’s identity.
The natural setting surrounding the home is as compelling as its history. Upperville’s storied equestrian traditions blanket the landscape with a quiet sophistication unique to the Virginia Piedmont. Located just 65 miles from the heart of Washington, DC, and 35 miles from Dulles International Airport, Ayrshire offers a sense of escape without isolation. The charming village of Middleburg, with its boutiques, cafés, and equestrian heritage, lies only a short drive away, placing everyday conveniences and refined country life within effortless reach. To the west, the ridgelines of the Blue Ridge Mountains and the expanse of Shenandoah National Park form a dramatic horizon.
Artists and filmmakers have long been drawn to this terrain, captivated by its pastoral simplicity and sense of permanence. Alfred Hitchcock’s Topaz was among the works filmed on the estate, a testament to the property’s cinematic presence.
Today, Ayrshire Farm stands as one of the region’s most significant estate holdings, a rare convergence of architectural provenance, ecological leadership, and natural beauty. It is a property defined not only by its past, but by the clarity of its vision. In an area known for remarkable estates, Ayrshire remains singular, offering a balance of history, purpose, and place that feels both beautifully rooted and unmistakably relevant.
Contact an agent
Home facts
- Year built:1912
- Listing ID #:VALO2111024
- Added:55 day(s) ago
- Updated:January 12, 2026 at 08:32 AM
Rooms and interior
- Bedrooms:11
- Total bathrooms:13
- Full bathrooms:9
- Half bathrooms:4
- Living area:17,000 sq. ft.
Heating and cooling
- Cooling:Central A/C
- Heating:Forced Air, Natural Gas
Structure and exterior
- Year built:1912
- Building area:17,000 sq. ft.
- Lot area:571 Acres
Utilities
- Water:Well
- Sewer:Septic Exists
Finances and disclosures
- Price:$19,800,000
- Price per sq. ft.:$1,164.71
- Tax amount:$48,432 (2025)
New listings near 21846 Trappe Rd
 $899,000Pending4 beds 2 baths2,775 sq. ft.
$899,000Pending4 beds 2 baths2,775 sq. ft.1170 S Parker St, UPPERVILLE, VA 20184
MLS# VAFQ2018372Listed by: THOMAS AND TALBOT ESTATE PROPERTIES, INC. $2,725,000Active4 beds 3 baths3,216 sq. ft.
$2,725,000Active4 beds 3 baths3,216 sq. ft.10157 John S Mosby Hwy, Upperville, VA
MLS# VAFQ2016372Listed by: THOMAS AND TALBOT ESTATE PROPERTIES, INC. $1,325,000Pending4 beds 5 baths3,587 sq. ft.
$1,325,000Pending4 beds 5 baths3,587 sq. ft.9050 Hogan Lane, UPPERVILLE, VA
MLS# VAFQ2015702Listed by: REAL BROKER, LLC $25,000,000Pending9 beds 11 baths12,500 sq. ft.
$25,000,000Pending9 beds 11 baths12,500 sq. ft.21515 Trappe Rd, Upperville, VA 20185
MLS# 653359Listed by: HALL AND HALL PARTNERS, LLP
