9068 John S Mosby Hwy N, UPPERVILLE, VA 20184
Local realty services provided by:ERA OakCrest Realty, Inc.
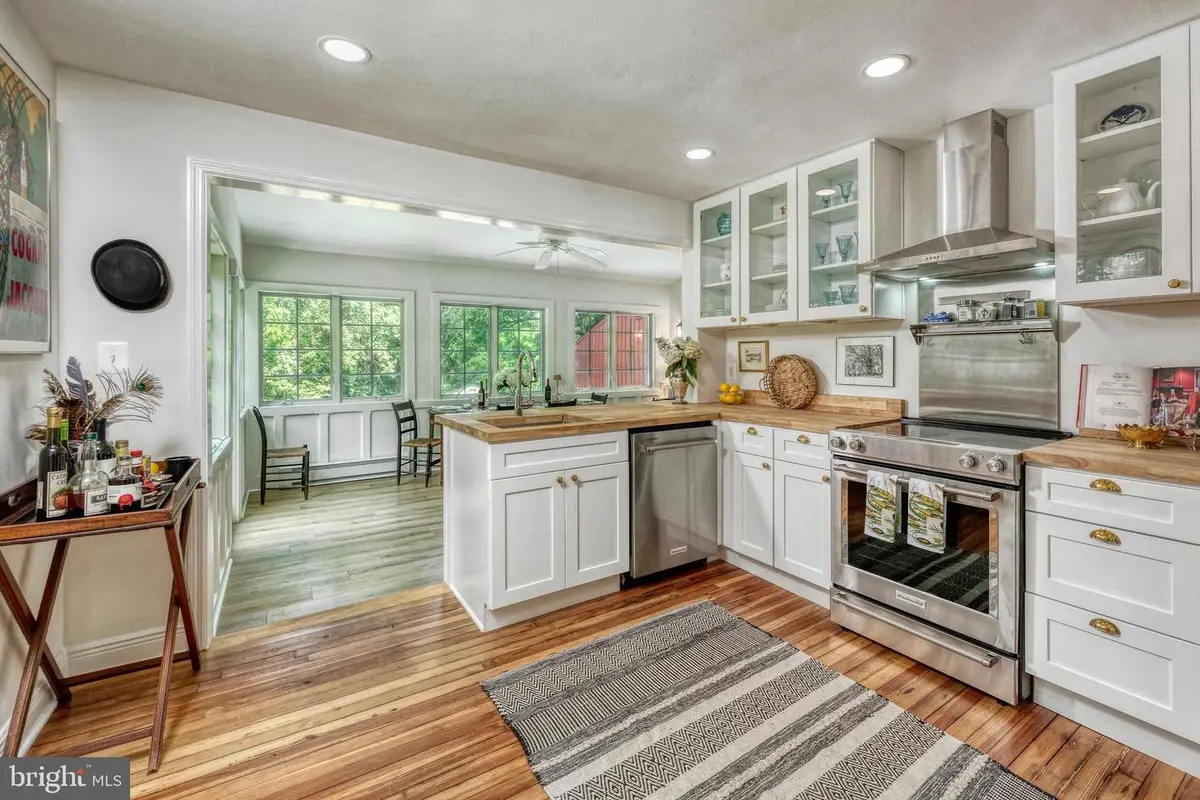
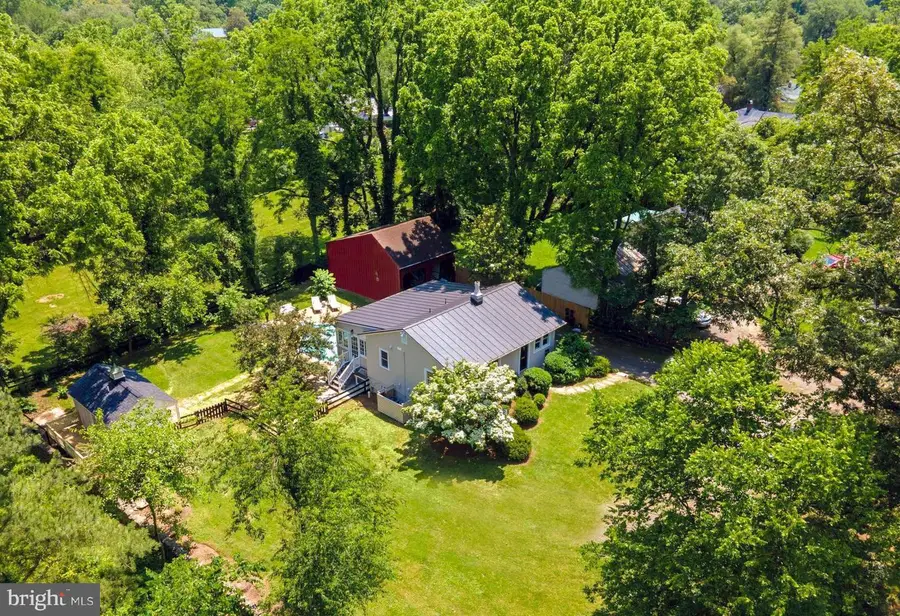
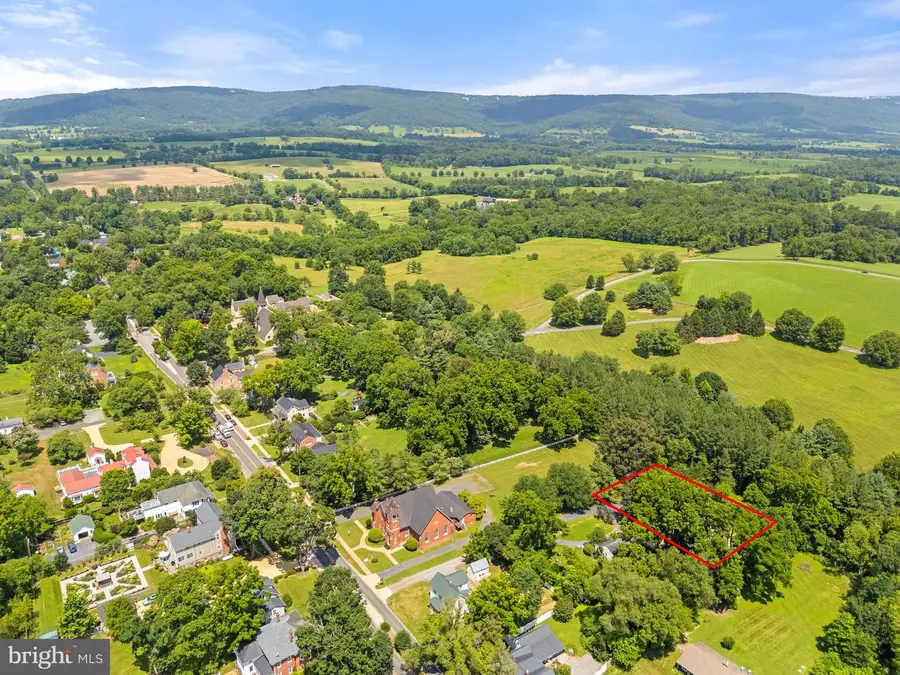
Listed by:cricket bedford
Office:thomas and talbot estate properties, inc.
MLS#:VAFQ2017188
Source:BRIGHTMLS
Price summary
- Price:$967,000
- Price per sq. ft.:$446.65
About this home
Tucked away on a quiet side street in the heart of historic Upperville, the delightful “Hatcher’s Cottage” has been thoughtfully and thoroughly renovated offering the rustic charm of hunt country with the comfort and style of today. Set on nearly half an acre, this picture-perfect property welcomes you with stepping-stones that lead to a handsome antique door adorned with a brass fox knocker. Inside, refined yet inviting spaces unfold which ideal for quiet moments or lively gatherings. The formal living room features gleaming hardwood floors, while the open gourmet kitchen impresses with top-of-the-line appliances, new cabinets and countertops, and views into the sun-drenched dining room. A wall of windows here frames a beautiful view of the gardens and sparkling pool below. Two bedrooms and two all-new full baths complete the main level. From the sunroom, step outside to the pool, or take the interior staircase to a bright and spacious lower level. Downstairs, you’ll find a cozy family room with fireplace, a private home office, large laundry/mudroom, a third guest bedroom, and an additional full bath. A charming garden room complete with exposed stone walls, two greenhouse-style windows and French doors allow easy access to the pool area. The distinctive octagon-shaped pool features slender entry steps and an underwater bench all surrounded by an expansive pool deck perfect for lounging and entertaining. The fenced garden area includes a stylish new pool house with a full bath, sitting room and a private deck on one side. On the other side is the detached two-car garage with extra storage both above and behind. Improvements include new metal roof, new HVAC + mini-split system, updated septic, upgraded electric, new privacy fencing, fresh gravel on the driveway and buried fiber internet. A rare turnkey offering in one of Virginia’s most picturesque villages—don’t miss it! Be sure to check out the video.
Contact an agent
Home facts
- Year built:1939
- Listing Id #:VAFQ2017188
- Added:69 day(s) ago
- Updated:August 14, 2025 at 01:41 PM
Rooms and interior
- Bedrooms:3
- Total bathrooms:3
- Full bathrooms:3
- Living area:2,165 sq. ft.
Heating and cooling
- Cooling:Ceiling Fan(s), Central A/C
- Heating:Electric, Heat Pump(s), Wall Unit
Structure and exterior
- Roof:Metal
- Year built:1939
- Building area:2,165 sq. ft.
- Lot area:0.44 Acres
Schools
- High school:FAUQUIER
- Middle school:MARSHALL
- Elementary school:CLAUDE THOMPSON
Utilities
- Water:Private, Well
- Sewer:On Site Septic
Finances and disclosures
- Price:$967,000
- Price per sq. ft.:$446.65
- Tax amount:$3,657 (2022)
New listings near 9068 John S Mosby Hwy N
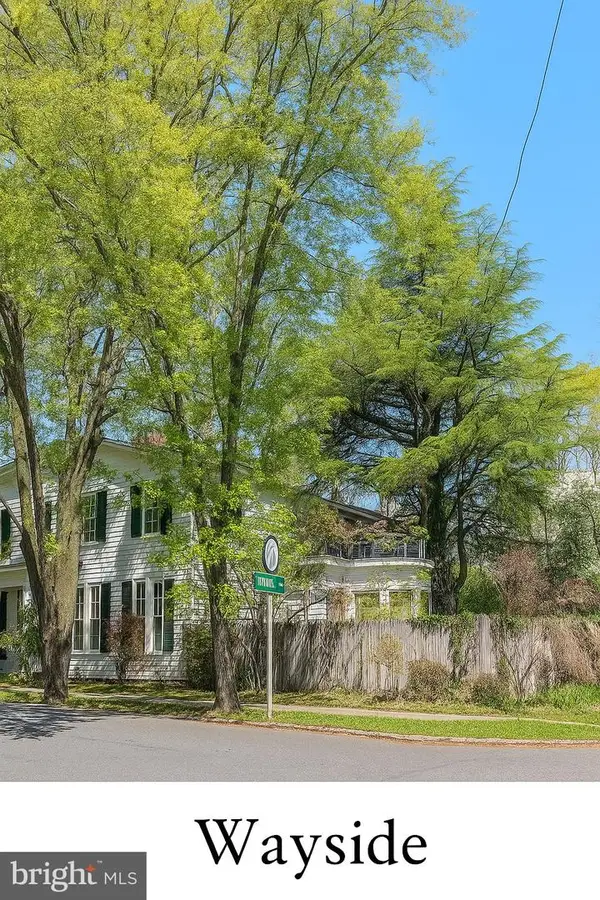 $1,120,000Active4 beds 4 baths5,048 sq. ft.
$1,120,000Active4 beds 4 baths5,048 sq. ft.9124 John S Mosby Hwy, UPPERVILLE, VA 20184
MLS# VAFQ2017774Listed by: EXP REALTY, LLC $325,000Active2.14 Acres
$325,000Active2.14 AcresParker St, UPPERVILLE, VA
MLS# VAFQ2017140Listed by: THOMAS AND TALBOT ESTATE PROPERTIES, INC. $325,000Active2.14 Acres
$325,000Active2.14 AcresLot 2 - 1170 Parker St, UPPERVILLE, VA 20184
MLS# VAFQ2017140Listed by: THOMAS AND TALBOT ESTATE PROPERTIES, INC. $2,795,000Active4 beds 3 baths3,216 sq. ft.
$2,795,000Active4 beds 3 baths3,216 sq. ft.10157 John S Mosby Hwy, UPPERVILLE, VA 20184
MLS# VAFQ2016372Listed by: THOMAS AND TALBOT ESTATE PROPERTIES, INC.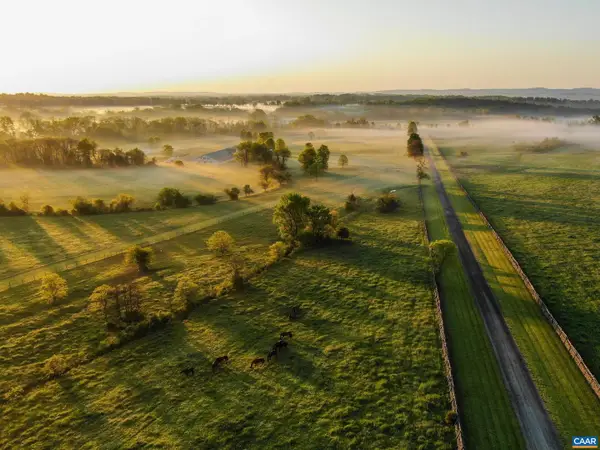 $25,000,000Active9 beds 11 baths12,500 sq. ft.
$25,000,000Active9 beds 11 baths12,500 sq. ft.21515 Trappe Rd, UPPERVILLE, VA 20185
MLS# 653359Listed by: HALL AND HALL PARTNERS, LLP $6,650,000Pending3 beds 3 baths3,303 sq. ft.
$6,650,000Pending3 beds 3 baths3,303 sq. ft.21440 Belle Grey Ln, UPPERVILLE, VA 20184
MLS# VALO2065826Listed by: SALTZ REALTY, INC.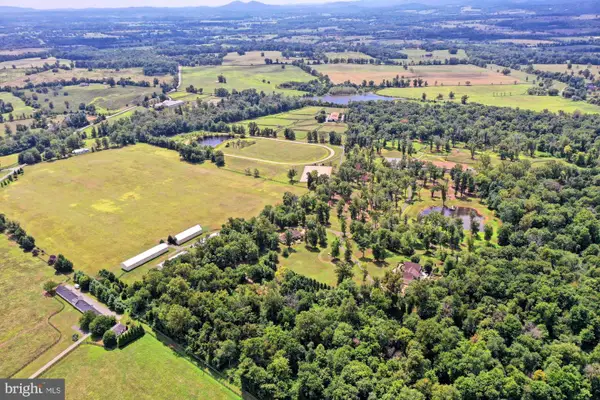 $6,650,000Pending3 beds 3 baths3,303 sq. ft.
$6,650,000Pending3 beds 3 baths3,303 sq. ft.21281 Belle Grey Ln, UPPERVILLE, VA 20184
MLS# VALO439654Listed by: SALTZ REALTY, INC.
