35 Watling Street, Urbanna, VA 23175
Local realty services provided by:ERA Real Estate Professionals
Listed by: joshua griffin
Office: bragg & company
MLS#:119541
Source:VA_NNAR
Price summary
- Price:$379,000
- Price per sq. ft.:$583.08
About this home
In the Heart of Urbanna – Steps from the Marina Opportunity awaits with this beautifully kept 650 sq ft commercial building that's zoned residential, ideally located just steps from Urbanna's marina, shops, and restaurants. Built in 1935, the property has been well maintained and combines historic small-town character with modern business potential—making it a rare find in this desirable waterfront community. The building features cedar impression siding, a durable metal gable roof, two rooms, and a half bath. Public water and sewer are in place, ensuring easy operation and flexibility for future uses. The compact 0.018-acre lot (784 sq ft) is low-maintenance while offering prime visibility in one of Urbanna's most walkable areas. Currently, the property is divided into two businesses: one half is an established hair salon, while the other half operates as a boutique selling clothes and jewelry. The salon can be taken over as a turnkey business, giving a buyer immediate income opportunity, while the boutique provides rental income or could be repurposed for salon space, an office, or another retail concept. Existing signage ensures visibility, especially valuable during town events such as Urbanna's Oyster Festival. The Hairport salon business and equipment may also be purchased separately from the sale of the building, creating an excellent option for a buyer who wishes to step directly into ownership with minimal setup. The possibilities extend beyond current use. This space could serve as a boutique, caf, art gallery, office, or studio—or potentially be transformed into
Contact an agent
Home facts
- Year built:1935
- Listing ID #:119541
- Added:118 day(s) ago
- Updated:February 10, 2026 at 04:06 PM
Rooms and interior
- Total bathrooms:1
- Half bathrooms:1
- Living area:650 sq. ft.
Heating and cooling
- Cooling:Window/Wall Unit
- Heating:Baseboard
Structure and exterior
- Roof:Metal
- Year built:1935
- Building area:650 sq. ft.
Utilities
- Water:Public
- Sewer:Public Sewer
Finances and disclosures
- Price:$379,000
- Price per sq. ft.:$583.08
New listings near 35 Watling Street
 $395,000Active2 beds 2 baths1,106 sq. ft.
$395,000Active2 beds 2 baths1,106 sq. ft.31 Cross Street, Urbanna, VA 23175
MLS# 10609152Listed by: RE/MAX Capital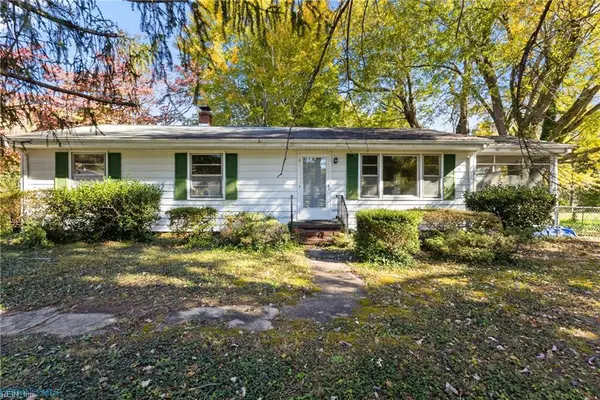 $299,000Active3 beds 1 baths1,125 sq. ft.
$299,000Active3 beds 1 baths1,125 sq. ft.275 Waverly Road, Urbanna, VA 23175
MLS# 10607873Listed by: Hogge Real Estate Inc.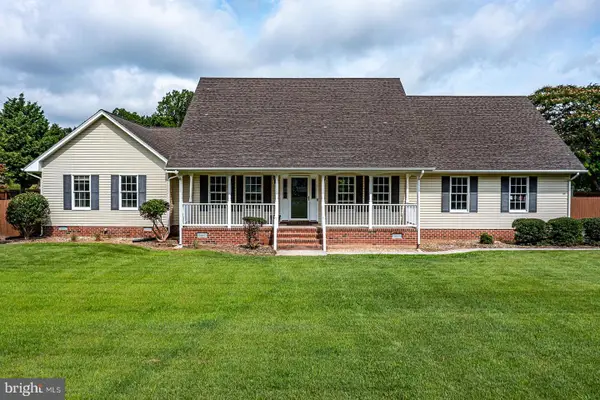 $499,900Active3 beds 3 baths2,622 sq. ft.
$499,900Active3 beds 3 baths2,622 sq. ft.47 Roseberry Ln, URBANNA, VA 23175
MLS# VAMX2000224Listed by: ERWIN REALTY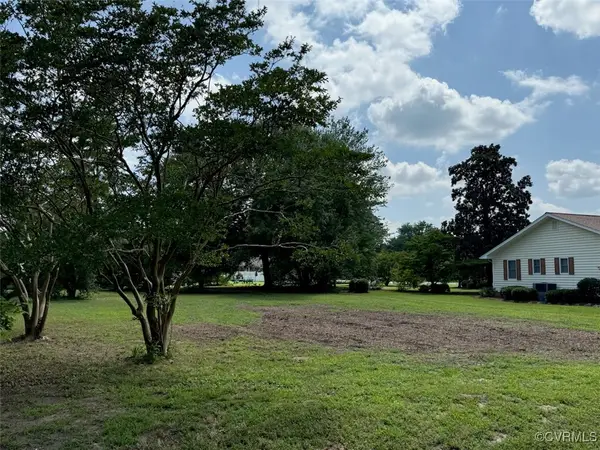 $135,000Active0.48 Acres
$135,000Active0.48 Acres000 Howard Street, Urbanna, VA 23175
MLS# 2518554Listed by: HOWARD HANNA WILLIAM E WOOD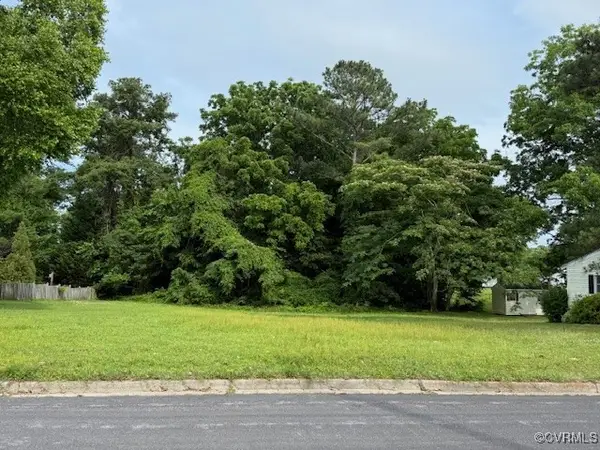 $129,000Active0.32 Acres
$129,000Active0.32 Acres000 Cross Street, Urbanna, VA 23175
MLS# 2516579Listed by: HOWARD HANNA WILLIAM E WOOD $255,000Pending3 beds 2 baths1,635 sq. ft.
$255,000Pending3 beds 2 baths1,635 sq. ft.975 Burchs Mill Road, Urbanna, VA 23175
MLS# 10585292Listed by: Better Homes&Gardens R.E. Native American Grp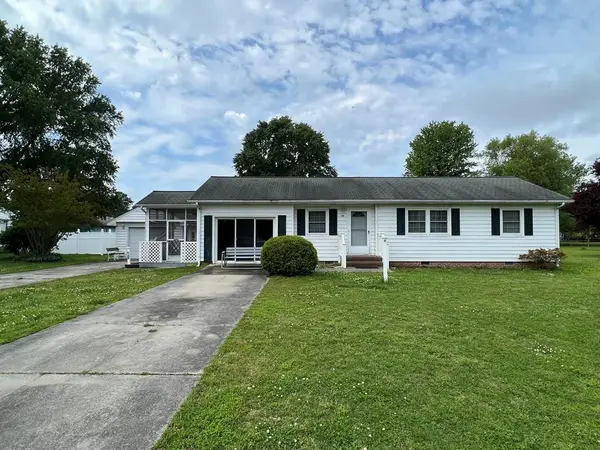 $295,000Pending2 beds 3 baths1,692 sq. ft.
$295,000Pending2 beds 3 baths1,692 sq. ft.230 Taylor Avenue, , VA 23175
MLS# 113916Listed by: MASON REALTY, INC.

