5 Sunderlin Pl, Verona, VA 24482
Local realty services provided by:Napier Realtors ERA
5 Sunderlin Pl,Verona, VA 24482
$269,900
- 3 Beds
- 1 Baths
- 1,397 sq. ft.
- Single family
- Active
Listed by:junessa epperly
Office:kw commonwealth
MLS#:669652
Source:CHARLOTTESVILLE
Price summary
- Price:$269,900
- Price per sq. ft.:$193.2
About this home
5 Sunderlin Place – Feels like HOME! This fantastic, well-built brick beauty offers a recently remodeled and freshly painted interior, including an updated kitchen and bathroom with new cabinetry, CoreTec flooring throughout, and more! Perfectly positioned on one of the best lots in Belaire, this home is tucked away on a quiet cul-de-sac with no through traffic. The beautifully landscaped yard provides a peaceful, park-like setting. Outdoor amenities include a 20’ x 40’ workshop with electric, a 16’ x 10’ storage shed, and a 26’ x 18’ metal carport, along with a fully fenced backyard—ideal for children and pets. Added living space comes in the three-season room, complete with window AC and an electric fireplace, perfect for year-round enjoyment. Qualified purchasers: contact your Realtor today to schedule a private tour and make this move-in ready home your own!
Contact an agent
Home facts
- Year built:1990
- Listing ID #:669652
- Added:1 day(s) ago
- Updated:October 03, 2025 at 03:26 PM
Rooms and interior
- Bedrooms:3
- Total bathrooms:1
- Full bathrooms:1
- Living area:1,397 sq. ft.
Heating and cooling
- Cooling:Window Units
- Heating:Baseboard, Electric
Structure and exterior
- Year built:1990
- Building area:1,397 sq. ft.
- Lot area:0.4 Acres
Schools
- High school:Fort Defiance
- Middle school:S. Gordon Stewart
- Elementary school:E. G. Clymore
Utilities
- Water:Public
- Sewer:Public Sewer
Finances and disclosures
- Price:$269,900
- Price per sq. ft.:$193.2
- Tax amount:$1,154 (2025)
New listings near 5 Sunderlin Pl
- New
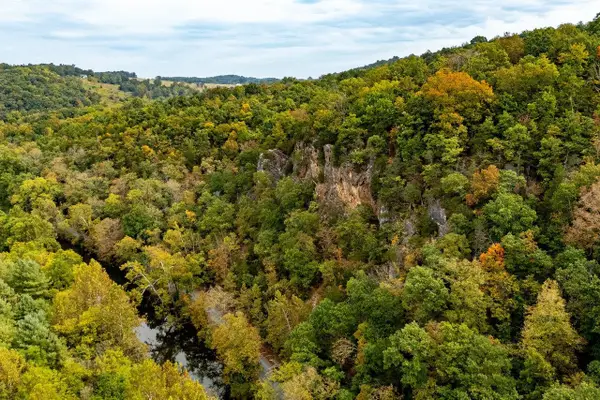 $1,000,000Active97.77 Acres
$1,000,000Active97.77 AcresTBD Bald Rock Rd, VERONA, VA 24482
MLS# 669541Listed by: KLINE MAY REALTY, LLC - Open Sun, 1 to 2pmNew
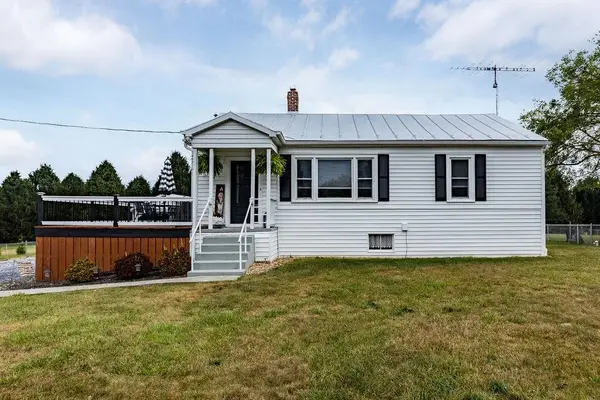 $289,900Active3 beds 1 baths2,270 sq. ft.
$289,900Active3 beds 1 baths2,270 sq. ft.1493 Laurel Hill Rd, Verona, VA 24482
MLS# 669498Listed by: KW COMMONWEALTH - New
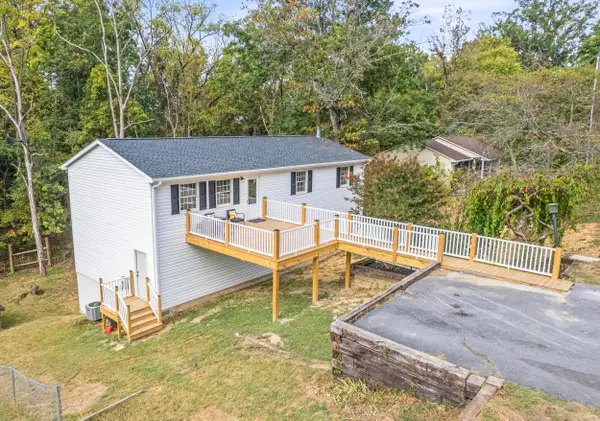 $359,900Active4 beds 3 baths2,400 sq. ft.
$359,900Active4 beds 3 baths2,400 sq. ft.17 White Oak Dr, Verona, VA 24482
MLS# 669345Listed by: OLD DOMINION REALTY INC - AUGUSTA  $349,500Active3 beds 2 baths2,610 sq. ft.
$349,500Active3 beds 2 baths2,610 sq. ft.117 River View Dr, VERONA, VA 24482
MLS# VAAG2002662Listed by: SAMSON PROPERTIES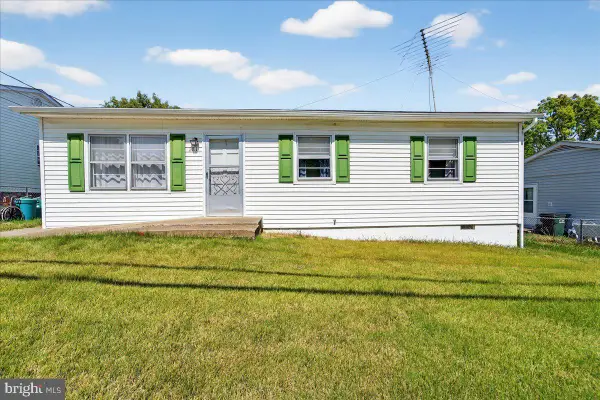 $209,000Active3 beds 1 baths984 sq. ft.
$209,000Active3 beds 1 baths984 sq. ft.181 Quicks Mill Rd, VERONA, VA 24482
MLS# VAAG2002664Listed by: THE GREENE REALTY GROUP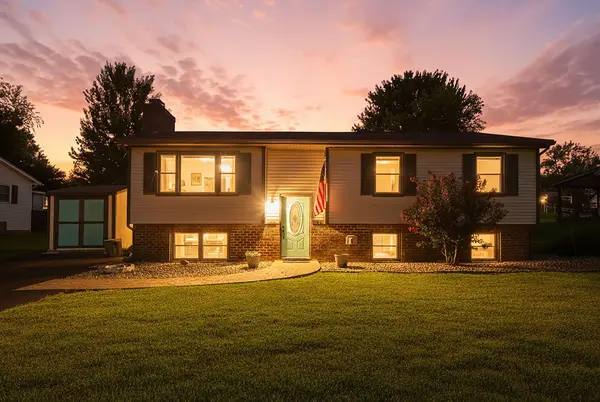 $350,000Active3 beds 3 baths2,420 sq. ft.
$350,000Active3 beds 3 baths2,420 sq. ft.74 Mill Stone Dr, Verona, VA 24482
MLS# 669143Listed by: FREEDOM REALTY GROUP LLC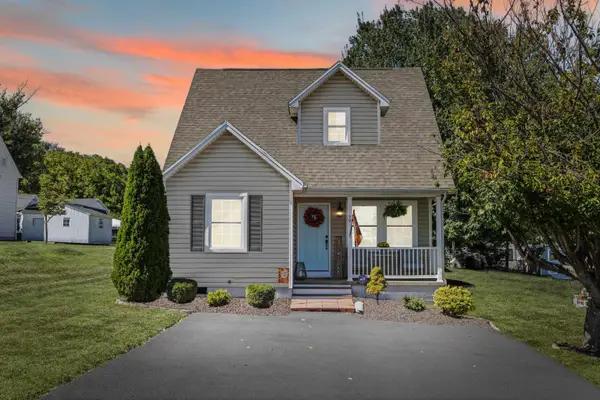 $275,000Pending3 beds 2 baths1,076 sq. ft.
$275,000Pending3 beds 2 baths1,076 sq. ft.79 Augusta St, Verona, VA 24482
MLS# 668959Listed by: NEST REALTY GROUP STAUNTON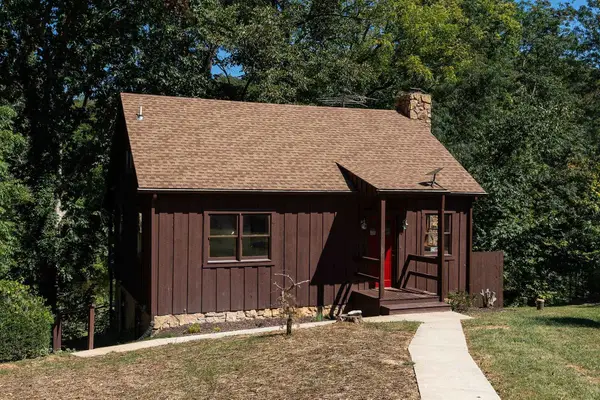 $324,900Pending2 beds 2 baths1,643 sq. ft.
$324,900Pending2 beds 2 baths1,643 sq. ft.188 River Ridge Rd, Verona, VA 24482
MLS# 668935Listed by: REAL ESTATE PLUS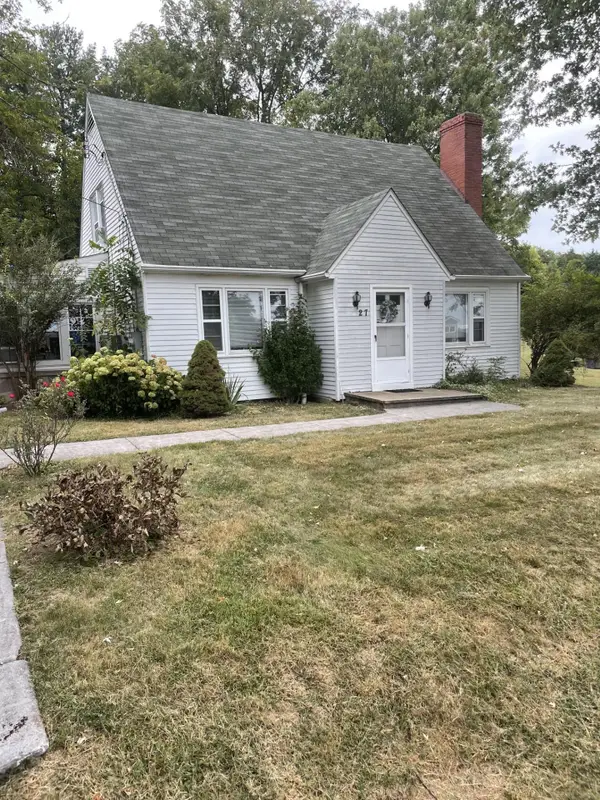 $289,000Active3 beds 2 baths1,817 sq. ft.
$289,000Active3 beds 2 baths1,817 sq. ft.27 Middle River Dr, VERONA, VA 24482
MLS# 668853Listed by: WEICHERT REALTORS NANCY BEAHM REAL ESTATE
