117 Merryman Drive, Victoria, VA 23974
Local realty services provided by:Napier Realtors ERA
117 Merryman Drive,Victoria, VA 23974
$240,000
- 3 Beds
- 2 Baths
- 1,300 sq. ft.
- Single family
- Active
Listed by: jenny rowsey
Office: samson properties
MLS#:2528329
Source:RV
Price summary
- Price:$240,000
- Price per sq. ft.:$184.62
About this home
Welcome to this beautifully 1300 SF, renovated rancher in rural Victoria, VA—just a hop and a skip from town yet surrounded by peaceful country charm. This charming home has been completely transformed with all new everything: from insulation, drywall, flooring, roof, windows, HVAC, water heater, plumbing, electrical, well, septic, and so much more. Step inside to enjoy a fresh, modern interior paired with the comfort of easy low maintenance living and brand-new appliances.
Outside, the property shines with a spacious 576 sf, two-car garage featuring a new roof, new garage doors, and its own 100-amp service—perfect for projects, storage, or hobbies. A versatile 240sf lean-to offers additional storage or the potential to create your own outdoor oasis. From the back door, a covered patio provides a cozy spot to relax while overlooking the open country field beyond.
This move-in ready home combines the best of small-town convenience and rural tranquility—ideal for anyone seeking a fresh start with an updated, energy efficient home to give you the peace of mind you deserve.
All of the hard work has already been done for you. All you have to do is move in in time for Thanksgiving dinner.
*Comes with the Manufacturer warranty information for the appliances, cabinets, water heater, and hardware to be provided to the buyer at closing*
Contact an agent
Home facts
- Year built:2025
- Listing ID #:2528329
- Added:92 day(s) ago
- Updated:December 17, 2025 at 06:56 PM
Rooms and interior
- Bedrooms:3
- Total bathrooms:2
- Full bathrooms:1
- Half bathrooms:1
- Living area:1,300 sq. ft.
Heating and cooling
- Cooling:Electric, Heat Pump
- Heating:Electric, Heat Pump
Structure and exterior
- Roof:Composition
- Year built:2025
- Building area:1,300 sq. ft.
- Lot area:0.6 Acres
Schools
- High school:Central
- Middle school:Lunenburg
- Elementary school:Victoria
Utilities
- Water:Well
- Sewer:Septic Tank
Finances and disclosures
- Price:$240,000
- Price per sq. ft.:$184.62
- Tax amount:$225 (2025)
New listings near 117 Merryman Drive
- New
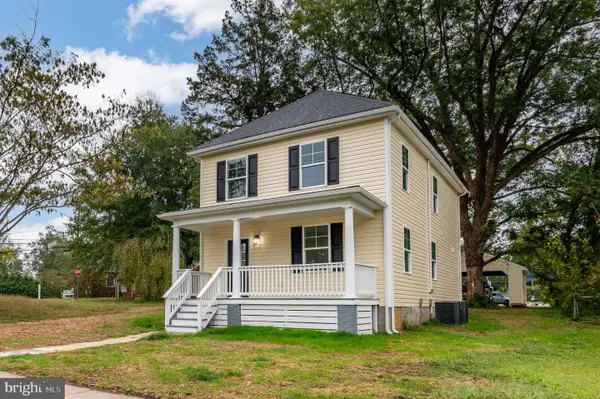 $230,000Active-- beds -- baths1,840 sq. ft.
$230,000Active-- beds -- baths1,840 sq. ft.1619 12th St, VICTORIA, VA 23974
MLS# VALB2000068Listed by: NEXTHOME PREMIER PROPERTIES & ESTATES 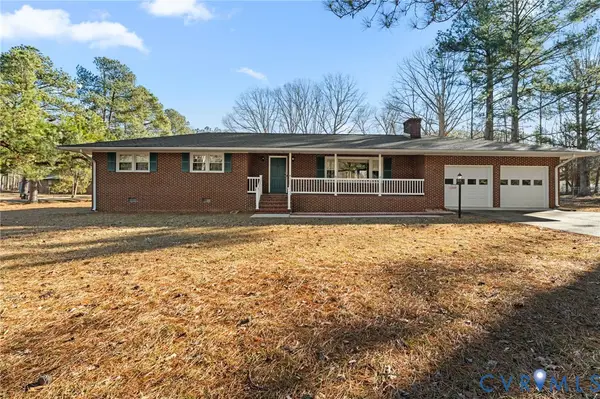 $243,999Active3 beds 2 baths1,534 sq. ft.
$243,999Active3 beds 2 baths1,534 sq. ft.2580 Jefferson Avenue, Victoria, VA 23974
MLS# 2600096Listed by: THE HOGAN GROUP REAL ESTATE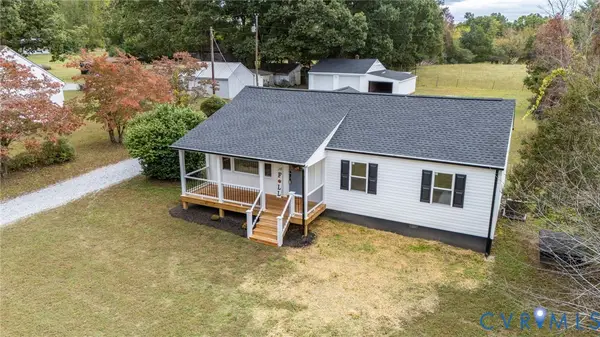 $238,900Active3 beds 2 baths1,300 sq. ft.
$238,900Active3 beds 2 baths1,300 sq. ft.117 Merryman Drive, Victoria, VA 23974
MLS# 2533765Listed by: SAMSON PROPERTIES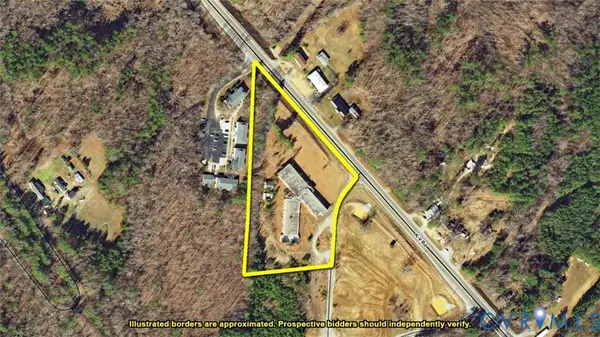 $165,000Active-- beds -- baths
$165,000Active-- beds -- baths265 School Drive, Victoria, VA 23974
MLS# 2533226Listed by: TRANZON KEY AUCTIONS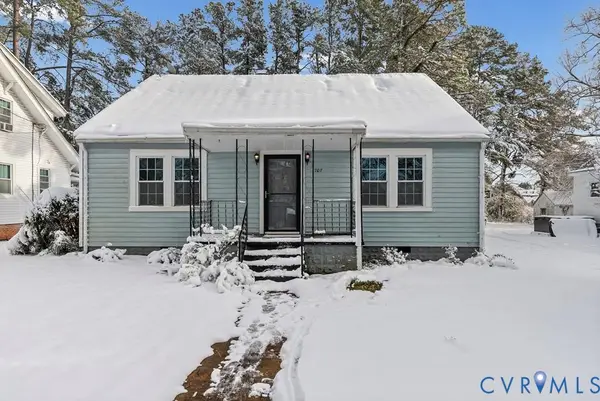 $140,000Active4 beds 2 baths1,953 sq. ft.
$140,000Active4 beds 2 baths1,953 sq. ft.1707 11th Avenue, Victoria, VA 23974
MLS# 2533141Listed by: RE/MAX ADVANTAGE PLUS $279,500Active3 beds 2 baths1,508 sq. ft.
$279,500Active3 beds 2 baths1,508 sq. ft.2664 Overton Road, Victoria, VA 23974
MLS# 2532264Listed by: COMMONWEALTH REAL ESTATE CO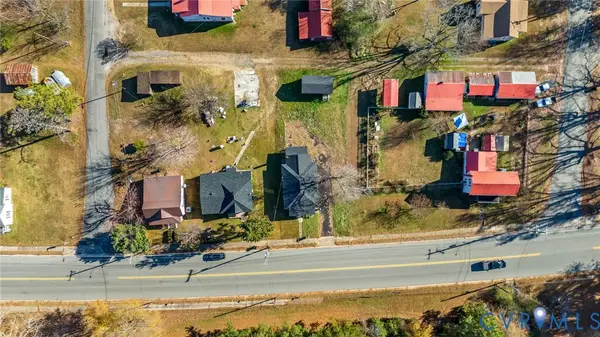 $180,000Active2 beds 1 baths1,070 sq. ft.
$180,000Active2 beds 1 baths1,070 sq. ft.617 Court Street, Victoria, VA 23974
MLS# 2532194Listed by: EXP REALTY LLC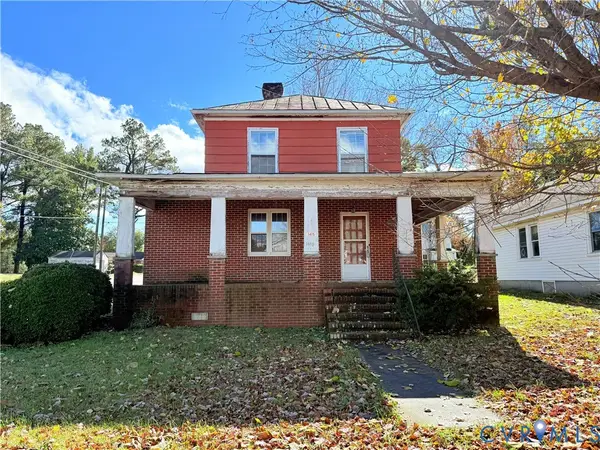 $83,000Active3 beds 2 baths1,586 sq. ft.
$83,000Active3 beds 2 baths1,586 sq. ft.1415 11th Street, Victoria, VA 23974
MLS# 2530285Listed by: SAMSON PROPERTIES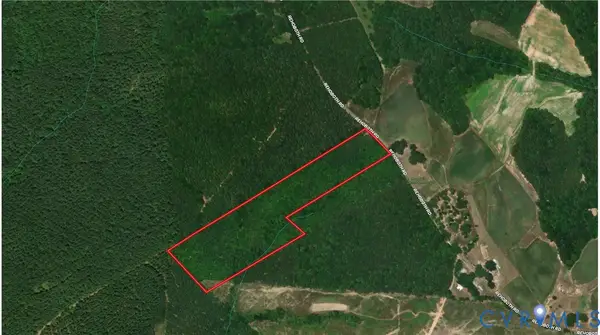 $86,775Pending22.83 Acres
$86,775Pending22.83 Acres18AC Rehoboth Road, Victoria, VA 23974
MLS# 2529952Listed by: EXP REALTY LLC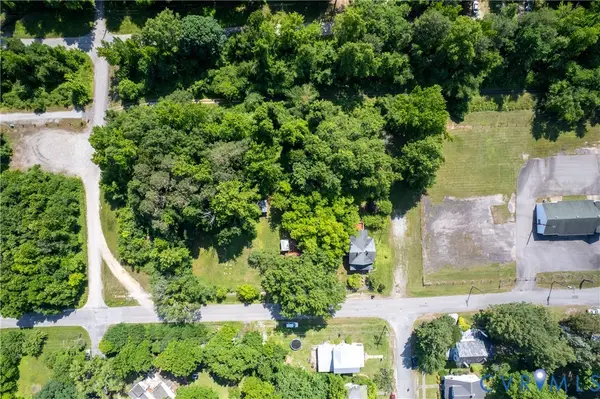 $75,000Active1.33 Acres
$75,000Active1.33 Acres00 Main St, Victoria, VA 23974
MLS# 2528632Listed by: CENTURY 21 REALTY @ HOME
