10200 Tamarack Dr, Vienna, VA 22182
Local realty services provided by:ERA Martin Associates
10200 Tamarack Dr,Vienna, VA 22182
$1,110,000
- 5 Beds
- 3 Baths
- 2,952 sq. ft.
- Single family
- Pending
Listed by: peter k dallman, mary d mandrgoc
Office: long & foster real estate, inc.
MLS#:VAFX2265032
Source:BRIGHTMLS
Price summary
- Price:$1,110,000
- Price per sq. ft.:$376.02
- Monthly HOA dues:$12.5
About this home
WOW!! Welcome Home! This charming ranch-style home in the highly desirable Tamarack subdivision offers a perfect blend of comfort and functionality. With over 1800 sq. ft. of well-designed living space on the main floor, this residence features five spacious bedrooms and two and a half bathrooms, ideal for both relaxation and entertaining. You will love one level living with a traditional floor plan that enhances the flow of the home, while the galley kitchen is perfect for culinary enthusiasts. The inviting basement living area allows you to enjoy the convenience of a full daylight walkout basement as well as a cozy gas fireplace. In addition, the basement also features a large bedroom/office as well as an unfinished space of almost 700 sq ft for storage/your vision. Step outside to discover a lovely back deck with gas line for your grill, perfect for evening gatherings or simply enjoying morning coffee. The property is fenced and situated on a peaceful cul-de-sac, ensuring a serene environment. The attached side-entry garage offers convenience and additional parking. The Washington & Old Dominion Trail along with the Gerry Connolly Cross County Trail are close at hand for walking/running/bicycling. The Hunter Mill Swim and Racquet Club is also an option for swimming and tennis, fostering a sense of connection with neighbors. Nearby parks provide ample opportunities for outdoor activities, while local schools are highly regarded, making this an ideal location for those seeking a vibrant community. Also close by are shops and restaurants, the towns of Reston, Vienna, and Tysons, and commuting/transportation options via bus or Metro. With its excellent condition and thoughtful features, this home is a wonderful opportunity to create lasting memories in a welcoming neighborhood.
Contact an agent
Home facts
- Year built:1971
- Listing ID #:VAFX2265032
- Added:66 day(s) ago
- Updated:November 13, 2025 at 09:13 AM
Rooms and interior
- Bedrooms:5
- Total bathrooms:3
- Full bathrooms:2
- Half bathrooms:1
- Living area:2,952 sq. ft.
Heating and cooling
- Cooling:Central A/C
- Heating:90% Forced Air, Natural Gas
Structure and exterior
- Roof:Architectural Shingle
- Year built:1971
- Building area:2,952 sq. ft.
Schools
- High school:MADISON
- Middle school:THOREAU
- Elementary school:OAKTON
Utilities
- Water:Public
- Sewer:Public Sewer
Finances and disclosures
- Price:$1,110,000
- Price per sq. ft.:$376.02
- Tax amount:$11,254 (2025)
New listings near 10200 Tamarack Dr
- Coming Soon
 $1,199,000Coming Soon4 beds 3 baths
$1,199,000Coming Soon4 beds 3 baths1857 Hunter Mill Rd, VIENNA, VA 22182
MLS# VAFX2278606Listed by: SAMSON PROPERTIES - Open Sun, 11am to 2pmNew
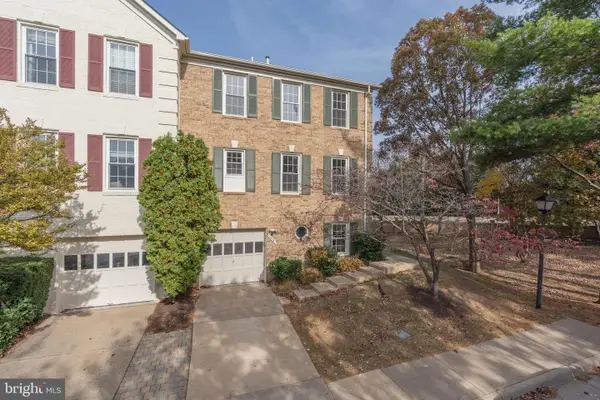 $895,000Active3 beds 4 baths1,880 sq. ft.
$895,000Active3 beds 4 baths1,880 sq. ft.8010 Merry Oaks Ln, VIENNA, VA 22182
MLS# VAFX2277796Listed by: KW METRO CENTER - Open Sun, 1 to 3pmNew
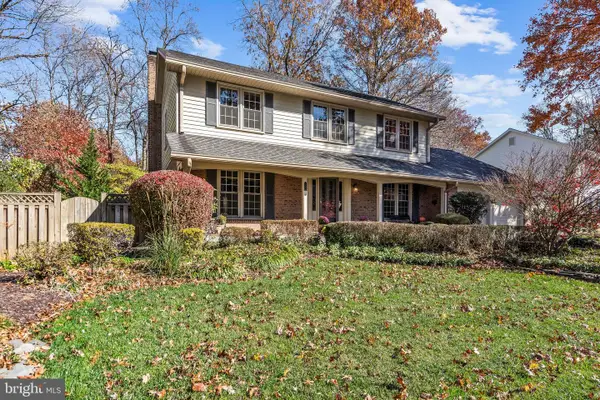 $1,299,000Active4 beds 4 baths3,377 sq. ft.
$1,299,000Active4 beds 4 baths3,377 sq. ft.2716 Glencroft Rd, VIENNA, VA 22181
MLS# VAFX2267096Listed by: CORCORAN MCENEARNEY 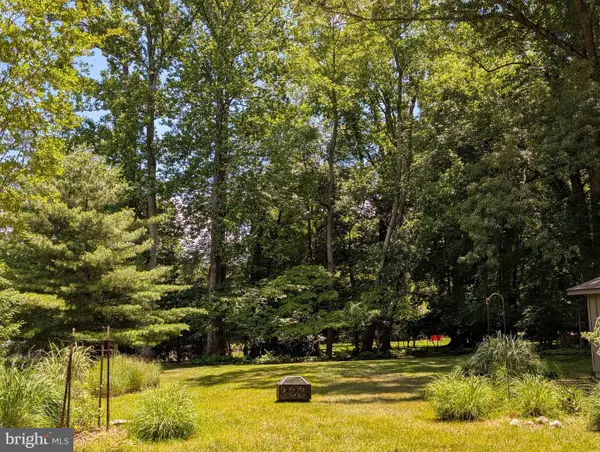 $1,100,000Pending3 beds 2 baths2,118 sq. ft.
$1,100,000Pending3 beds 2 baths2,118 sq. ft.323 Owaissa Rd Se, VIENNA, VA 22180
MLS# VAFX2278426Listed by: PREMIER REALTY GROUP- Coming Soon
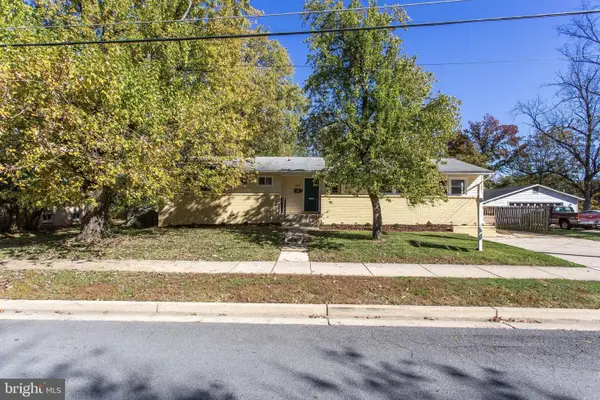 $900,000Coming Soon5 beds 3 baths
$900,000Coming Soon5 beds 3 baths408 Branch Rd Se, VIENNA, VA 22180
MLS# VAFX2278166Listed by: EXP REALTY, LLC - Open Sun, 11am to 2pmNew
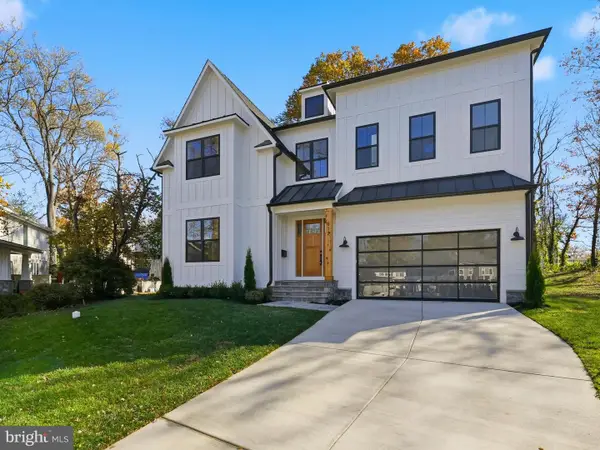 $2,295,000Active6 beds 7 baths5,045 sq. ft.
$2,295,000Active6 beds 7 baths5,045 sq. ft.612 Gibson Cir Sw, VIENNA, VA 22180
MLS# VAFX2275758Listed by: EXP REALTY, LLC - Open Sat, 12 to 2pmNew
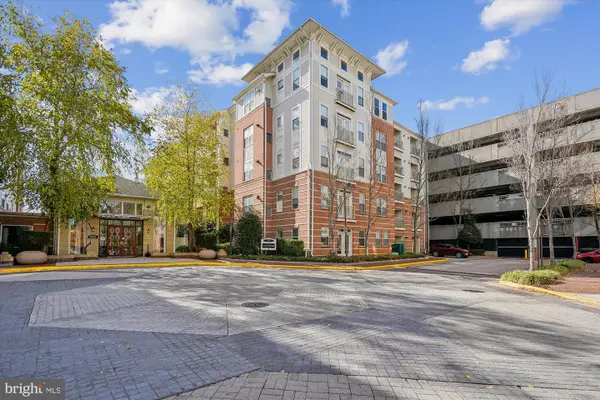 $510,000Active2 beds 2 baths1,223 sq. ft.
$510,000Active2 beds 2 baths1,223 sq. ft.9490 Virginia Center Blvd #130, VIENNA, VA 22181
MLS# VAFX2277836Listed by: RE/MAX GATEWAY, LLC - New
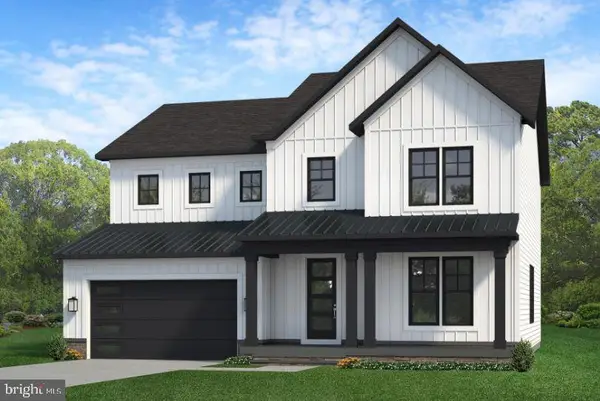 $2,169,500Active6 beds 6 baths5,278 sq. ft.
$2,169,500Active6 beds 6 baths5,278 sq. ft.102 Moore Ave Sw, VIENNA, VA 22180
MLS# VAFX2278276Listed by: PEARSON SMITH REALTY, LLC - Coming Soon
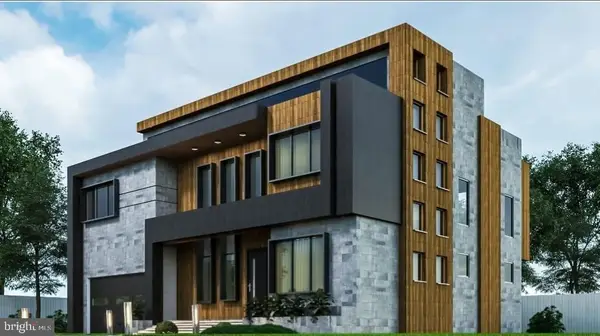 $2,489,000Coming Soon6 beds 7 baths
$2,489,000Coming Soon6 beds 7 baths8313 Syracuse Cir, VIENNA, VA 22180
MLS# VAFX2278290Listed by: KELLER WILLIAMS REALTY - Open Thu, 12 to 5pmNew
 $3,388,888Active5 beds 9 baths7,972 sq. ft.
$3,388,888Active5 beds 9 baths7,972 sq. ft.9408 Old Courthouse Rd, VIENNA, VA 22182
MLS# VAFX2277894Listed by: COMPASS
