10205 Cedar Pond Dr, Vienna, VA 22182
Local realty services provided by:ERA Byrne Realty
Listed by: mark c. lowham, sharon r hayman
Office: ttr sothebys international realty
MLS#:VAFX2272624
Source:BRIGHTMLS
Price summary
- Price:$4,497,000
- Price per sq. ft.:$576.83
- Monthly HOA dues:$16.67
About this home
10205 Cedar Pond Drive is where the Fairy Tale Begins. With over 7400 Sq. Ft. of Living Space this HIDDEN OASIS IN ONE OF THE MOST SOUGHT-AFTER AREAS OF VIENNA. Magnificently sited on 1.23 acres backing to 15 acres of woods, this exceptional estate offers unmatched privacy and character while remaining just minutes from McLean, Tysons, and Reston Town Center.
The approach begins with a gentle hilltop location and meticulously landscaped grounds framed by mature trees, setting the stage for the romantic architecture and elegant interiors. At the heart of the home, a stunning custom kitchen by Apex Homes features custom Neff cabinetry, professional-grade Wolf and Sub-Zero appliances, and an expansive design ideal for both everyday living and entertaining. The adjoining formal dining room is highlighted by a dramatic plaster groin-vaulted ceiling and walls of windows that capture serene views of the landscaped grounds and pool beyond. A sun-filled garden room opens directly to the rear terrace, blending indoor and outdoor living. The spacious main-level family room adjoins a paneled study providing the option of a first-floor primary suite.
The rear garden is a resort-like destination, featuring stone terraces, formal gardens, fountains, and mature trees—all anchored by a resort-style swimming pool, spa, fire pit, and two custom gazebos.
Upstairs, the primary suite offers a fireplace, an extraordinary custom dressing room with handcrafted burled walnut and mahogany cabinetry, and a spa-inspired bath designed for relaxation—two additional bedrooms on this level feature cathedral ceilings and abundant windows overlooking the gardens. The lower level provides remarkable flexibility for guest accommodations, fitness, media, or lounge space.
Every room reflects a commitment to quality and craftsmanship, with timeless design, abundant natural light, and a seamless blend of European character and luxury. This is more than a home—it’s a lifestyle.
Contact an agent
Home facts
- Year built:1981
- Listing ID #:VAFX2272624
- Added:140 day(s) ago
- Updated:February 21, 2026 at 02:48 PM
Rooms and interior
- Bedrooms:5
- Total bathrooms:5
- Full bathrooms:4
- Half bathrooms:1
- Living area:7,796 sq. ft.
Heating and cooling
- Cooling:Central A/C
- Heating:90% Forced Air, Heat Pump(s), Natural Gas, Zoned
Structure and exterior
- Roof:Rubber
- Year built:1981
- Building area:7,796 sq. ft.
- Lot area:1.23 Acres
Schools
- High school:MADISON
- Middle school:THOREAU
- Elementary school:OAKTON
Utilities
- Water:Public
- Sewer:Public Sewer
Finances and disclosures
- Price:$4,497,000
- Price per sq. ft.:$576.83
- Tax amount:$21,381 (2025)
New listings near 10205 Cedar Pond Dr
- Coming Soon
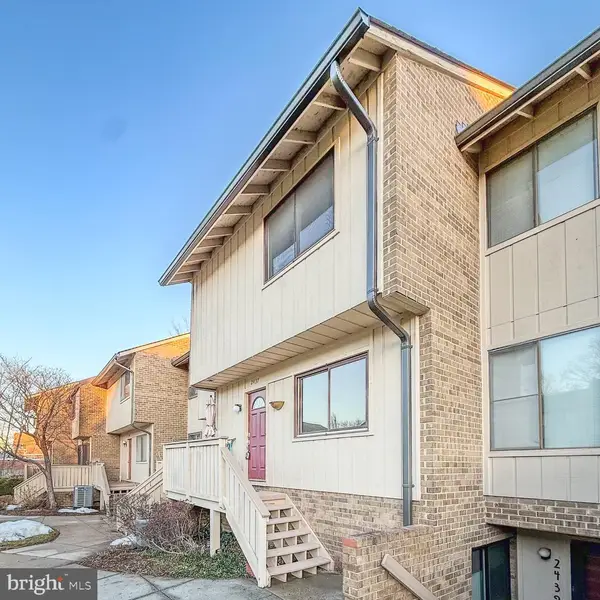 $499,900Coming Soon3 beds 3 baths
$499,900Coming Soon3 beds 3 baths2437 Glengyle Dr #222, VIENNA, VA 22181
MLS# VAFX2282754Listed by: PEARSON SMITH REALTY, LLC - Coming SoonOpen Sat, 1 to 4pm
 $899,000Coming Soon4 beds 3 baths
$899,000Coming Soon4 beds 3 baths2410 Drexel St, VIENNA, VA 22180
MLS# VAFX2291286Listed by: CORCORAN MCENEARNEY - New
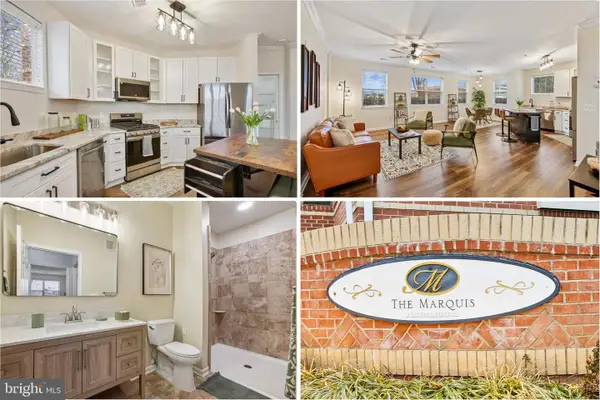 $479,000Active2 beds 2 baths1,223 sq. ft.
$479,000Active2 beds 2 baths1,223 sq. ft.9490 Virginia Center Blvd #130, VIENNA, VA 22181
MLS# VAFX2289354Listed by: LONG & FOSTER REAL ESTATE, INC. - Coming Soon
 $1,375,000Coming Soon4 beds 4 baths
$1,375,000Coming Soon4 beds 4 baths1607 Sereno Ct, VIENNA, VA 22182
MLS# VAFX2291270Listed by: RE/MAX GATEWAY - New
 $1,997,500Active5 beds 5 baths4,834 sq. ft.
$1,997,500Active5 beds 5 baths4,834 sq. ft.1212 Drake St Sw, VIENNA, VA 22180
MLS# VAFX2291790Listed by: PEARSON SMITH REALTY, LLC - Coming SoonOpen Sat, 12 to 2pm
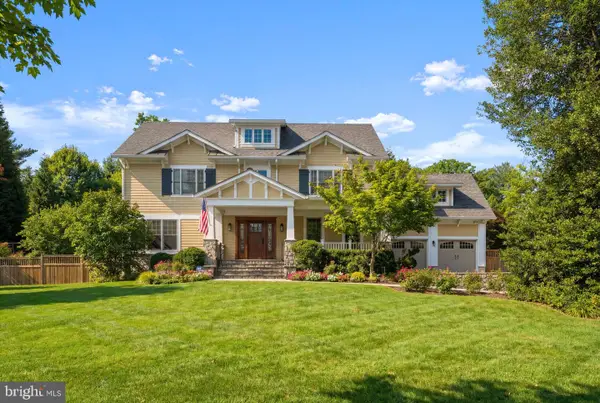 $2,750,000Coming Soon6 beds 7 baths
$2,750,000Coming Soon6 beds 7 baths448 Nelson Dr Ne, VIENNA, VA 22180
MLS# VAFX2291110Listed by: GLASS HOUSE REAL ESTATE - Open Sat, 1 to 3:15pmNew
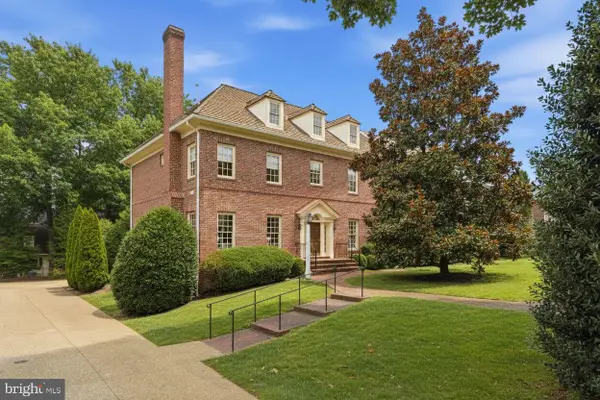 $1,699,900Active5 beds 6 baths5,687 sq. ft.
$1,699,900Active5 beds 6 baths5,687 sq. ft.9874 Palace Green Way, VIENNA, VA 22181
MLS# VAFX2291736Listed by: COMPASS - Coming Soon
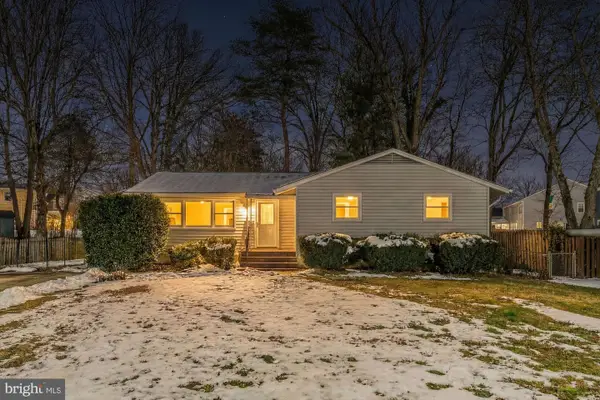 $899,000Coming Soon-- Acres
$899,000Coming Soon-- Acres606 Meadow Ln Sw, VIENNA, VA 22180
MLS# VAFX2290954Listed by: SAMSON PROPERTIES - Coming Soon
 $899,000Coming Soon4 beds 2 baths
$899,000Coming Soon4 beds 2 baths606 Meadow Ln Sw, VIENNA, VA 22180
MLS# VAFX2290962Listed by: SAMSON PROPERTIES - Coming SoonOpen Sat, 11am to 1pm
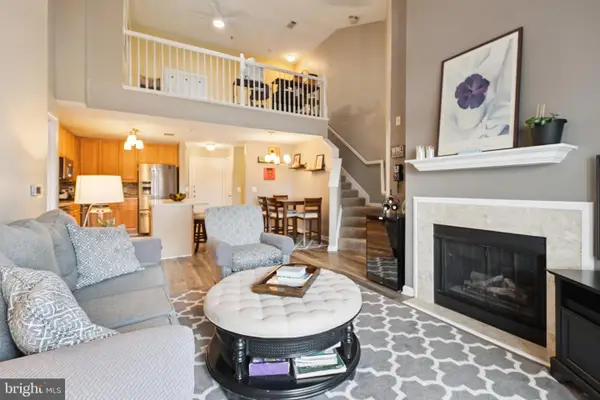 $450,000Coming Soon2 beds 2 baths
$450,000Coming Soon2 beds 2 baths9480 Virginia Center Blvd #403, VIENNA, VA 22181
MLS# VAFX2290808Listed by: PEARSON SMITH REALTY, LLC

