10450 Hunter View Rd, Vienna, VA 22181
Local realty services provided by:ERA Valley Realty
10450 Hunter View Rd,Vienna, VA 22181
$1,340,000
- 4 Beds
- 4 Baths
- - sq. ft.
- Single family
- Sold
Listed by: michael gallagher
Office: redfin corporation
MLS#:VAFX2272954
Source:BRIGHTMLS
Sorry, we are unable to map this address
Price summary
- Price:$1,340,000
About this home
Once in a lifetime chance to own 7 wooded acres backing to Difficult Run for well under $1.5m. ***TOTAL PRIVACY *** Just off Hunter Mill this secluded home is located at the end of a private road, yet still close to Vienna and Oakton amenities. ***MADISON HS PYRAMID*** 4 bedroom 3.5 bath contemporary home with dramatic 2-story living room facing a wall of windows with stunning view of trees and stream. NEW PAINT THROUGHOUT*** NEWLY REFINISHED MAPLE HARDWOODS***Separate formal dining room with built-ins and gas fireplace. Main level office. Huge kitchen with stainless appliances ***two dishwashers*** and granite countertops, spacious pantry, and cozy breakfast nook. Upper level primary suite features skylights with adjoining loft/office space looks down to main level. Hardwoods under carpet in primary and secondary upper-level bedroom . Walk out lower level with laundry, 2 bedrooms, full bath plus a den/office or potential to be used as a 5th bedroom. Huge detached 2-car garage with electric and plenty of space for workshop! Ask your agent for fact sheet, septic documents, plat and deed of restriction. Comlete permit history on Fairfax County website. OFFERED IN AS-IS CONDITION. PREOFFER INSPECTIONS WELCOMED AND ENCOURAGED. NOT SUBDIVIDABLE BUT YOU CAN EXPAND OR BUILD A LARGER 4 BEDROOM HOME. OFFERS, IF ANY, DUE NOON DEC 4. BEST AND FINAL PLEASE. SELLER RESERVES THE RIGHT TO ACCEPT ANY OFFER AT ANY TIME PRIOR TO DEADLINE.
Contact an agent
Home facts
- Year built:1975
- Listing ID #:VAFX2272954
- Added:50 day(s) ago
- Updated:December 25, 2025 at 06:59 AM
Rooms and interior
- Bedrooms:4
- Total bathrooms:4
- Full bathrooms:3
- Half bathrooms:1
Heating and cooling
- Cooling:Central A/C
- Heating:Baseboard - Electric, Electric, Forced Air, Heat Pump(s), Natural Gas
Structure and exterior
- Roof:Architectural Shingle
- Year built:1975
Schools
- High school:MADISON
- Middle school:THOREAU
- Elementary school:OAKTON
Utilities
- Water:Well
- Sewer:On Site Septic
Finances and disclosures
- Price:$1,340,000
- Tax amount:$12,921 (2025)
New listings near 10450 Hunter View Rd
- Coming Soon
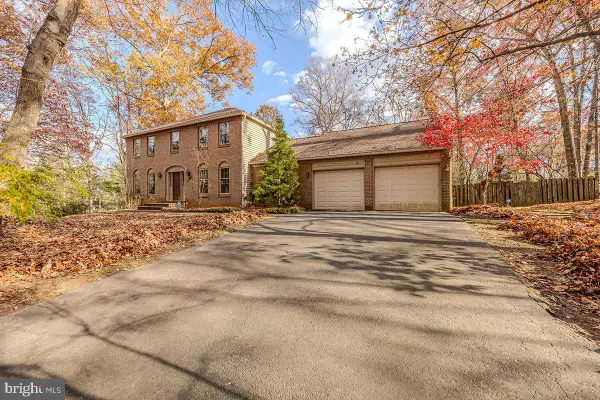 $1,250,000Coming Soon5 beds 4 baths
$1,250,000Coming Soon5 beds 4 baths2201 Nobehar, VIENNA, VA 22181
MLS# VAFX2278508Listed by: WEICHERT, REALTORS - New
 $2,900,000Active6 beds 7 baths6,816 sq. ft.
$2,900,000Active6 beds 7 baths6,816 sq. ft.Address Withheld By Seller, VIENNA, VA 22180
MLS# VAFX2261766Listed by: SAMSON PROPERTIES - New
 $2,299,000Active6 beds 7 baths5,000 sq. ft.
$2,299,000Active6 beds 7 baths5,000 sq. ft.900 Carole Ct Se, VIENNA, VA 22180
MLS# VAFX2282006Listed by: SAMSON PROPERTIES 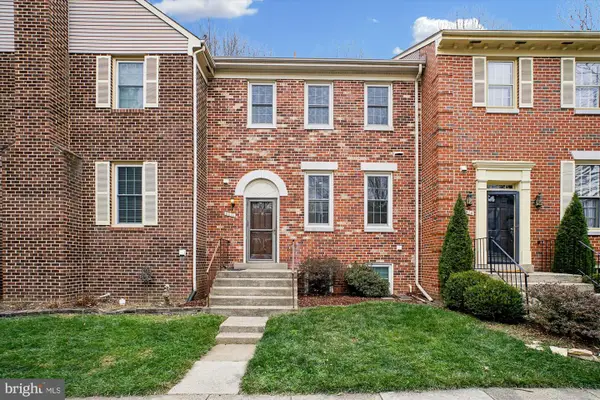 $725,000Pending3 beds 4 baths1,584 sq. ft.
$725,000Pending3 beds 4 baths1,584 sq. ft.2816 Kelly Sq, VIENNA, VA 22181
MLS# VAFX2282712Listed by: SAMSON PROPERTIES- New
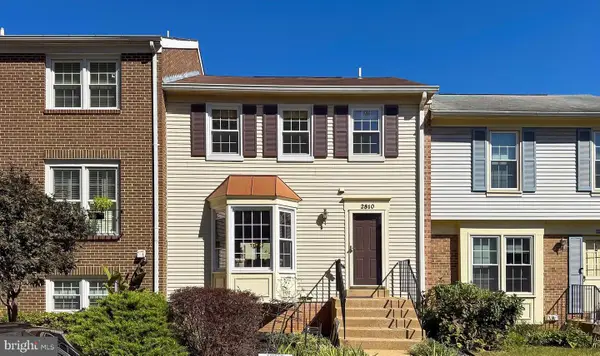 $619,900Active3 beds 3 baths1,650 sq. ft.
$619,900Active3 beds 3 baths1,650 sq. ft.2810 Andiron Ln, VIENNA, VA 22180
MLS# VAFX2282812Listed by: SAMSON PROPERTIES - Coming Soon
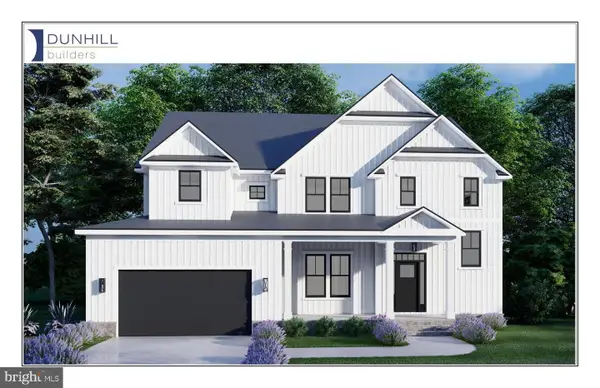 $2,295,000Coming Soon5 beds 6 baths
$2,295,000Coming Soon5 beds 6 baths2633 Wooster Ct, VIENNA, VA 22180
MLS# VAFX2282794Listed by: COMPASS - New
 $900,000Active3 beds 1 baths1,300 sq. ft.
$900,000Active3 beds 1 baths1,300 sq. ft.2807 Cedar Ln, VIENNA, VA 22180
MLS# VAFX2282702Listed by: COLDWELL BANKER REALTY - Coming Soon
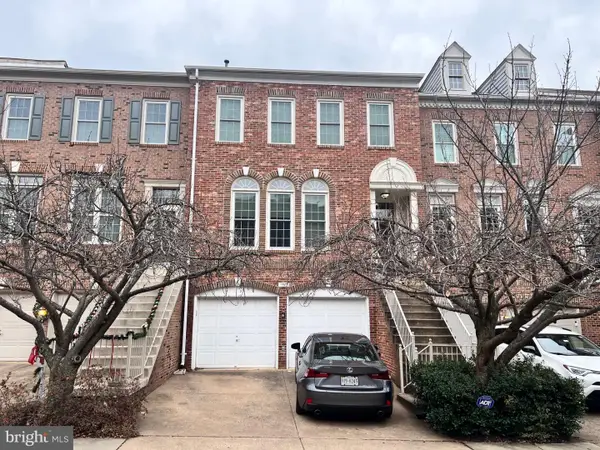 $950,000Coming Soon3 beds 4 baths
$950,000Coming Soon3 beds 4 baths9572 Lagersfield Cir, VIENNA, VA 22181
MLS# VAFX2282566Listed by: REALTYPEOPLE - Coming Soon
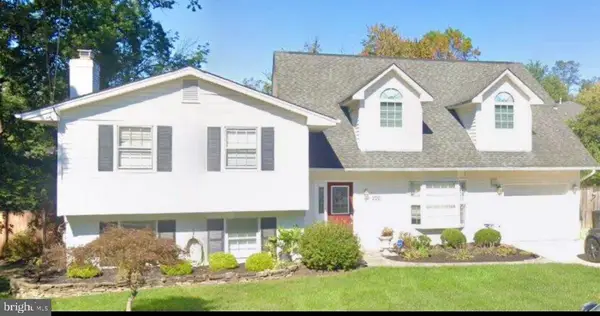 $1,299,900Coming Soon5 beds 3 baths
$1,299,900Coming Soon5 beds 3 baths226 Talahi Rd Se, VIENNA, VA 22180
MLS# VAFX2282420Listed by: KELLER WILLIAMS REALTY  $390,000Pending2 beds 2 baths970 sq. ft.
$390,000Pending2 beds 2 baths970 sq. ft.2700 Bellforest Ct #210, VIENNA, VA 22180
MLS# VAFX2281916Listed by: LONG & FOSTER REAL ESTATE, INC.
