1619 Beulah Road, Vienna, VA 22182
Local realty services provided by:Mountain Realty ERA Powered
1619 Beulah Road,Vienna, VA 22182
$2,297,000
- 6 Beds
- 9 Baths
- 9,050 sq. ft.
- Single family
- Pending
Listed by: sandy chee
Office: corcoran mcenearney
MLS#:VAFX2263416
Source:BRIGHTMLS
Price summary
- Price:$2,297,000
- Price per sq. ft.:$253.81
About this home
Tremendous price adjustment! A Private Oasis for all Seasons Discover a timeless retreat nestled in a prime location, across from Meadowlark Botanical Gardens and minutes to downtown Vienna, Tysons Corner, the Metro Silver Line, Dulles International Airport and more! Brick and Stone Colonial sited on a tranquil lot, offers 8900 square feet of fine living. Designed for grand entertaining and intimate gatherings alike, the home features an elegant two-story foyer opening to spacious rooms with stunning garden views. The Chef's Dream Kitchen is a culinary haven with a breakfast area, wet bar, butler's pantry, dual sinks and dishwashers. The upper level's sumptuous Primary Suite has a sitting area, balcony overlooking the back lawn, gas fireplace, and a bathroom featuring a jetted whirlpool tub, separate shower and dual vanities. Each additional bedroom has its own ensuite bath and walk-in closet, ensuring comfort and privacy for all. The walk-out lower level is an entertainer's paradise, featuring a wet bar/kitchen area and expansive gathering spaces. An additional bedroom and full bath make the lower level ideal also for long-term guest visits, multi-generational and au pair living. Three-zone heating and air conditioning, masonry gas fireplaces, elegant stone and hardwood floors make this a well-built home designed for year-round enjoyment. Outside, enjoy sitting in a pretty gazebo and watch your personal orchard that includes apple, peach and persimmon trees, along with a blueberry bush bear fruit in season. Space for an in-ground pool and ample parking further enhance the property's appeal. Experience the perfect blend of well proportioned rooms, function and location in this exceptional property.
Contact an agent
Home facts
- Year built:2005
- Listing ID #:VAFX2263416
- Added:125 day(s) ago
- Updated:December 31, 2025 at 08:44 AM
Rooms and interior
- Bedrooms:6
- Total bathrooms:9
- Full bathrooms:7
- Half bathrooms:2
- Living area:9,050 sq. ft.
Heating and cooling
- Cooling:Central A/C
- Heating:Forced Air, Natural Gas, Zoned
Structure and exterior
- Roof:Composite
- Year built:2005
- Building area:9,050 sq. ft.
- Lot area:0.85 Acres
Schools
- High school:MARSHALL
- Middle school:KILMER
- Elementary school:WOLFTRAP
Utilities
- Water:Public
Finances and disclosures
- Price:$2,297,000
- Price per sq. ft.:$253.81
- Tax amount:$22,732 (2025)
New listings near 1619 Beulah Road
- New
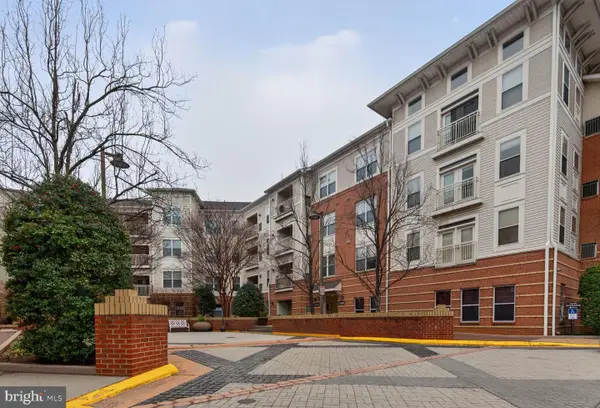 $325,000Active1 beds 1 baths741 sq. ft.
$325,000Active1 beds 1 baths741 sq. ft.9480 Virginia Center Blvd #336, VIENNA, VA 22181
MLS# VAFX2283418Listed by: REALTYPEOPLE - Coming Soon
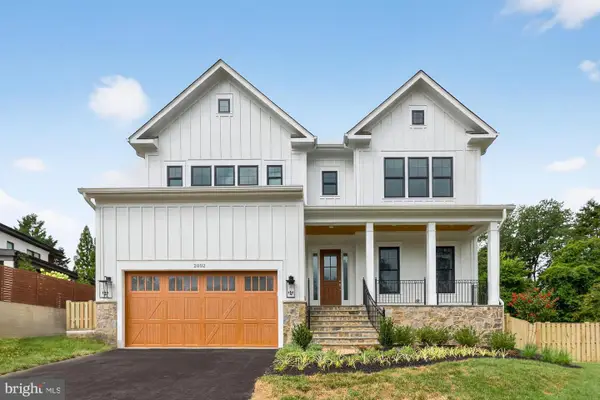 $2,249,900Coming Soon7 beds 8 baths
$2,249,900Coming Soon7 beds 8 baths613 Blackstone Ter Nw, VIENNA, VA 22180
MLS# VAFX2279010Listed by: SAMSON PROPERTIES - Coming SoonOpen Sun, 12 to 2pm
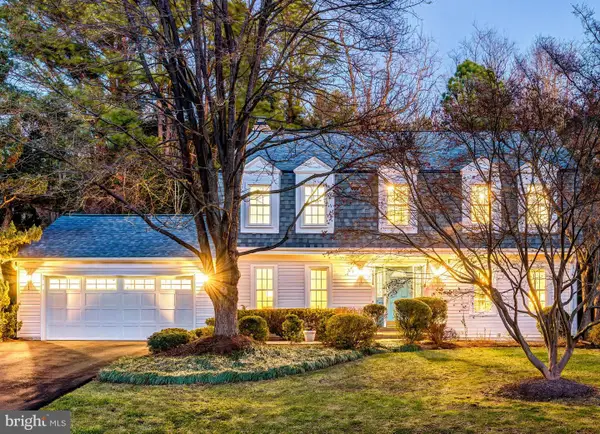 $1,250,000Coming Soon4 beds 3 baths
$1,250,000Coming Soon4 beds 3 baths10332 Dunn Meadow Rd, VIENNA, VA 22182
MLS# VAFX2283370Listed by: BERKSHIRE HATHAWAY HOMESERVICES PENFED REALTY - Coming SoonOpen Sat, 11am to 2pm
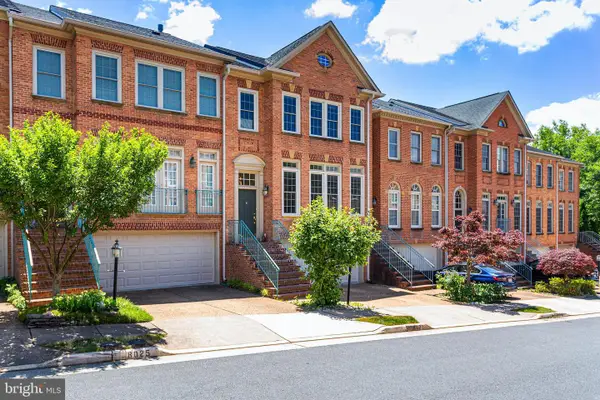 $1,099,000Coming Soon4 beds 4 baths
$1,099,000Coming Soon4 beds 4 baths8027 Kidwell Hill Ct, VIENNA, VA 22182
MLS# VAFX2283318Listed by: MCWILLIAMS/BALLARD, INC. - Coming Soon
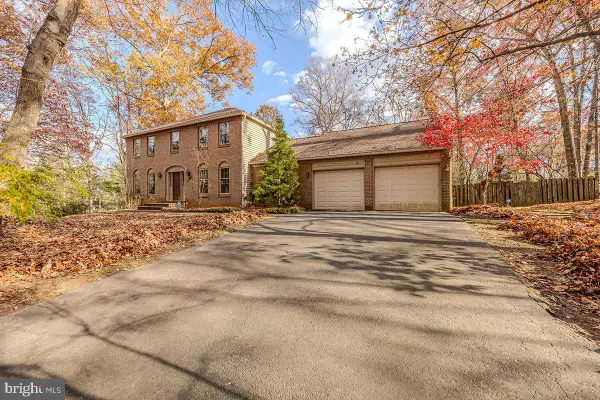 $1,250,000Coming Soon5 beds 4 baths
$1,250,000Coming Soon5 beds 4 baths2201 Nobehar, VIENNA, VA 22181
MLS# VAFX2278508Listed by: WEICHERT, REALTORS  $2,900,000Active6 beds 7 baths6,816 sq. ft.
$2,900,000Active6 beds 7 baths6,816 sq. ft.Address Withheld By Seller, VIENNA, VA 22180
MLS# VAFX2261766Listed by: SAMSON PROPERTIES $2,299,000Active6 beds 7 baths5,000 sq. ft.
$2,299,000Active6 beds 7 baths5,000 sq. ft.900 Carole Ct Se, VIENNA, VA 22180
MLS# VAFX2282006Listed by: SAMSON PROPERTIES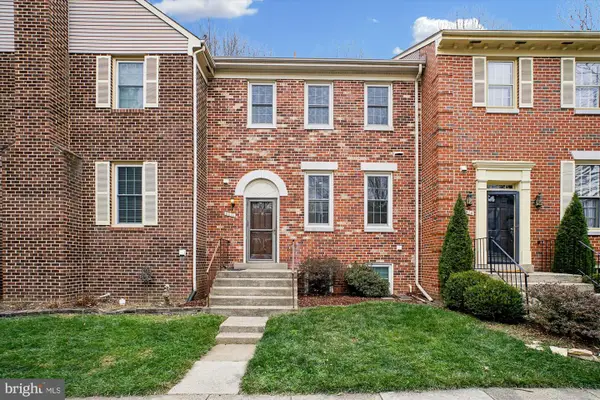 $725,000Pending3 beds 4 baths1,584 sq. ft.
$725,000Pending3 beds 4 baths1,584 sq. ft.2816 Kelly Sq, VIENNA, VA 22181
MLS# VAFX2282712Listed by: SAMSON PROPERTIES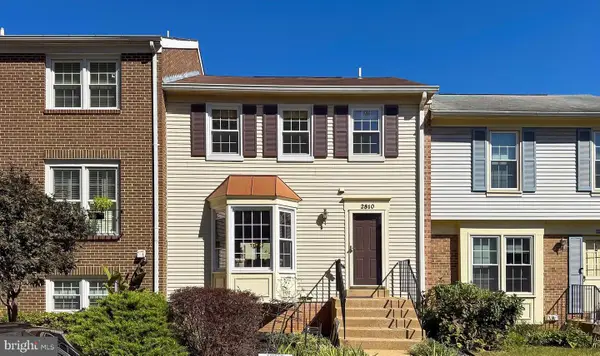 $619,900Active3 beds 3 baths1,650 sq. ft.
$619,900Active3 beds 3 baths1,650 sq. ft.2810 Andiron Ln, VIENNA, VA 22180
MLS# VAFX2282812Listed by: SAMSON PROPERTIES- Coming Soon
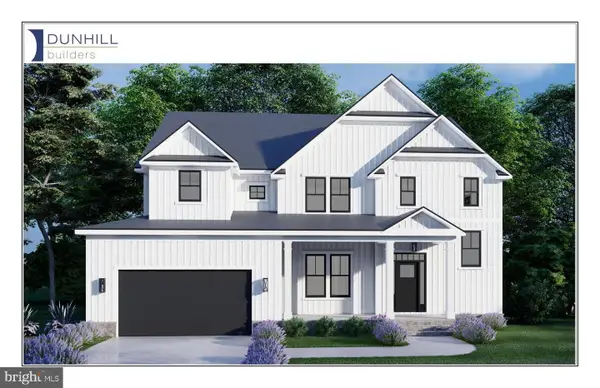 $2,295,000Coming Soon5 beds 6 baths
$2,295,000Coming Soon5 beds 6 baths2633 Wooster Ct, VIENNA, VA 22180
MLS# VAFX2282794Listed by: COMPASS
