2054 Madrillon Rd, Vienna, VA 22182
Local realty services provided by:ERA OakCrest Realty, Inc.
2054 Madrillon Rd,Vienna, VA 22182
$1,474,900
- 4 Beds
- 5 Baths
- 5,000 sq. ft.
- Single family
- Pending
Listed by: carolyn young, lisa a. bergman
Office: samson properties
MLS#:VAFX2257888
Source:BRIGHTMLS
Price summary
- Price:$1,474,900
- Price per sq. ft.:$294.98
About this home
Welcome to 2054 Madrillon Road, a Tuscan-inspired retreat in the heart of Vienna’s sought-after Madrillon Estates - this is a non-HOA community. Reimagined with European warmth and modern sophistication, this 4-bedroom, 4.5-bath Colonial offers more than 5,000 square feet of luxurious living space just minutes from Tysons, Metro, major commuter routes, and the vibrant core of Washington, D.C.
Inside, natural light streams through all-new windows, highlighting freshly installed hardwood and slate floors. The gourmet kitchen, a true showpiece, features custom cherry cabinetry, a full Thermador Freedom package, and a 48” Thermador range with built-in grill—perfect for both everyday living and celebratory entertaining. The adjoining family room with stone fireplace, formal dining room, beverage center, writing nook, and sunroom addition with French doors create a home that is as functional as it is inviting.
The primary suite is a private escape, with two walk-in closets, a spacious sitting area, and a brand-new designer bath by award-winning Farah—featured in Spaces and DC Luxury Magazine—that delivers spa-grade indulgence. A second suite with its own lounge offers flexibility for guests or conversion to two oversized bedrooms, while an additional new bath adds further convenience.
The fully finished walk-up lower level is ideal for multi-generational living, complete with an in-law suite featuring its own kitchen and bath, a recreation room, new full bath, washer/dryer, and upgraded plumbing. A huge storage room provides organization and peace of mind.
Step outside to a private backyard retreat with built-in grilling station, wood-burning fireplace, and integrated seating. Recent improvements include a new roof with 30-year warranty (2023), new AC compressor 2021, a central humidifier, new washer/dryer (2024), new water heater (2023), rebuilt entry (2025), all-new French doors, and sleek garage storage cabinetry.
Every detail has been thoughtfully designed—allowing the next owners to enjoy a home that is both timeless in design and effortless in comfort.
Contact an agent
Home facts
- Year built:1996
- Listing ID #:VAFX2257888
- Added:203 day(s) ago
- Updated:January 23, 2026 at 09:01 AM
Rooms and interior
- Bedrooms:4
- Total bathrooms:5
- Full bathrooms:4
- Half bathrooms:1
- Living area:5,000 sq. ft.
Heating and cooling
- Cooling:Central A/C
- Heating:Forced Air, Natural Gas
Structure and exterior
- Roof:Shingle
- Year built:1996
- Building area:5,000 sq. ft.
- Lot area:0.19 Acres
Schools
- High school:MARSHALL
- Middle school:KILMER
- Elementary school:FREEDOM HILL
Utilities
- Water:Public
- Sewer:Public Sewer
Finances and disclosures
- Price:$1,474,900
- Price per sq. ft.:$294.98
- Tax amount:$14,586 (2025)
New listings near 2054 Madrillon Rd
- Coming Soon
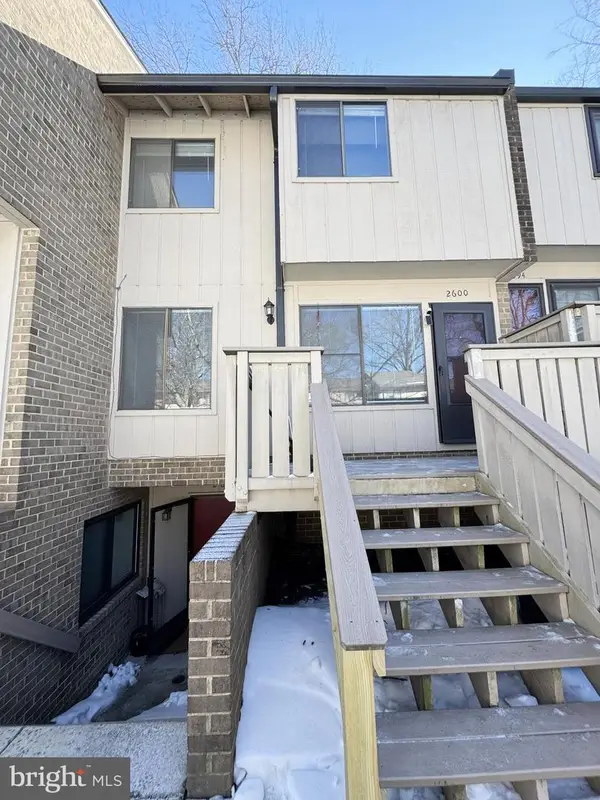 $469,900Coming Soon3 beds 2 baths
$469,900Coming Soon3 beds 2 baths2600 Glengyle Dr #118, VIENNA, VA 22181
MLS# VAFX2289950Listed by: HOMESMART - New
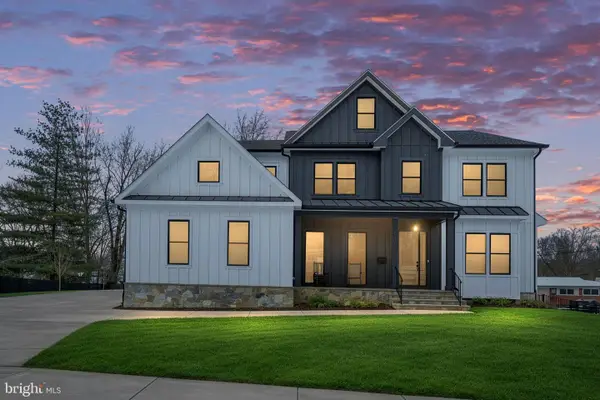 $2,599,900Active6 beds 7 baths6,331 sq. ft.
$2,599,900Active6 beds 7 baths6,331 sq. ft.516 Valley Dr Se, VIENNA, VA 22180
MLS# VAFX2289572Listed by: CENTURY 21 NEW MILLENNIUM - Coming SoonOpen Sun, 12 to 2pm
 $835,000Coming Soon3 beds 3 baths
$835,000Coming Soon3 beds 3 baths2772 Manhattan Pl, VIENNA, VA 22180
MLS# VAFX2289590Listed by: BERKSHIRE HATHAWAY HOMESERVICES PENFED REALTY - Coming SoonOpen Fri, 4:30 to 6:30pm
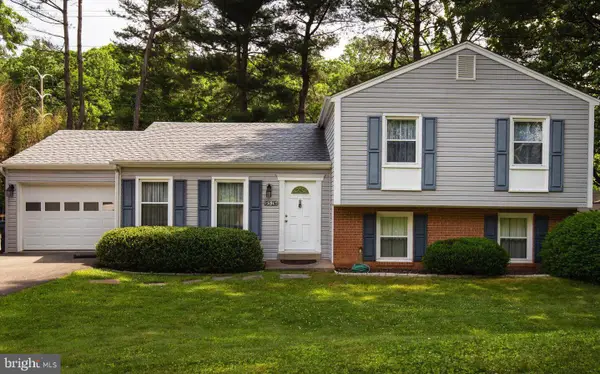 $999,000Coming Soon3 beds 3 baths
$999,000Coming Soon3 beds 3 baths9514 Center St, VIENNA, VA 22181
MLS# VAFX2287506Listed by: EXP REALTY, LLC - New
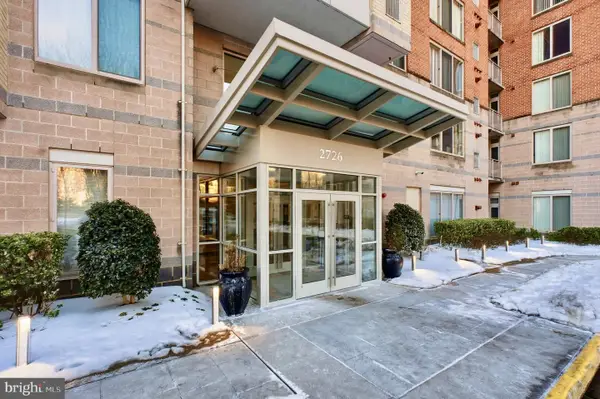 $395,000Active1 beds 1 baths797 sq. ft.
$395,000Active1 beds 1 baths797 sq. ft.2726 Gallows Rd #510, VIENNA, VA 22180
MLS# VAFX2288870Listed by: KEY HOME SALES AND MANAGEMENT - New
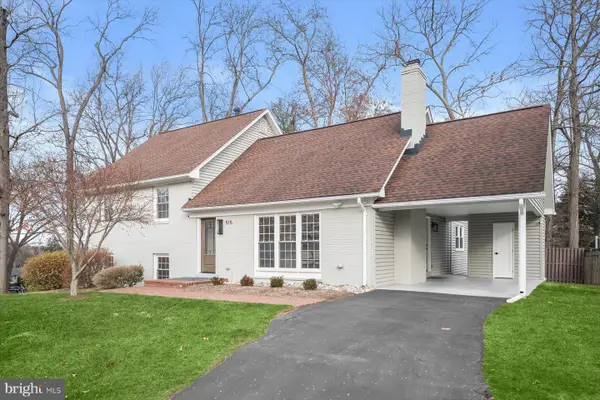 $1,469,900Active6 beds 4 baths2,976 sq. ft.
$1,469,900Active6 beds 4 baths2,976 sq. ft.515 Woodland Ct Nw, VIENNA, VA 22180
MLS# VAFX2289324Listed by: COMPASS - Open Sat, 1 to 3pmNew
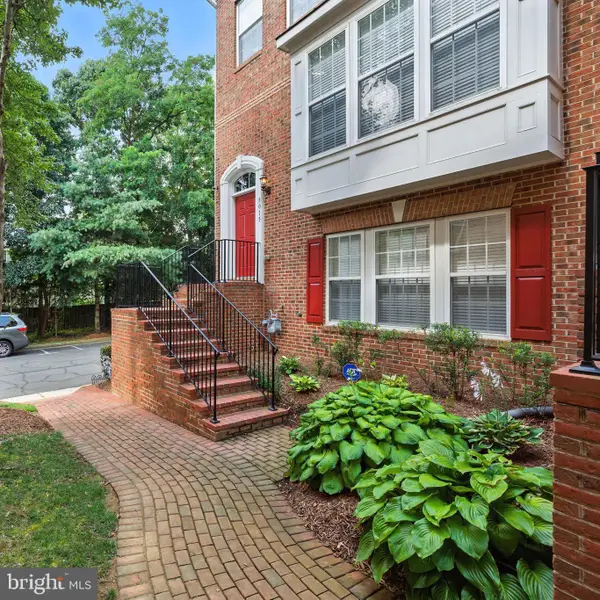 $999,990Active3 beds 3 baths2,550 sq. ft.
$999,990Active3 beds 3 baths2,550 sq. ft.8015 Reserve Way, VIENNA, VA 22182
MLS# VAFX2289220Listed by: COMPASS - Coming Soon
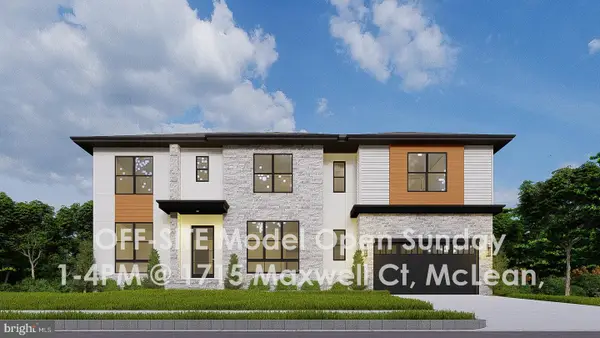 $2,175,000Coming Soon7 beds 7 baths
$2,175,000Coming Soon7 beds 7 baths1203 Cottage St Sw, VIENNA, VA 22180
MLS# VAFX2288840Listed by: INNOVATION PROPERTIES, LLC - Coming Soon
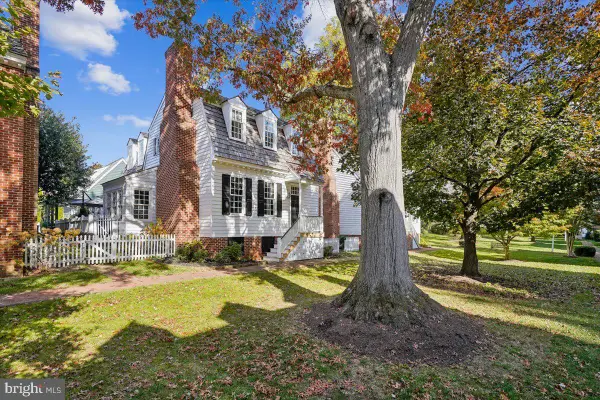 $1,395,000Coming Soon4 beds 4 baths
$1,395,000Coming Soon4 beds 4 baths9896 Palace Green Way, VIENNA, VA 22181
MLS# VAFX2287770Listed by: RE/MAX GATEWAY, LLC - Coming SoonOpen Sun, 1 to 3pm
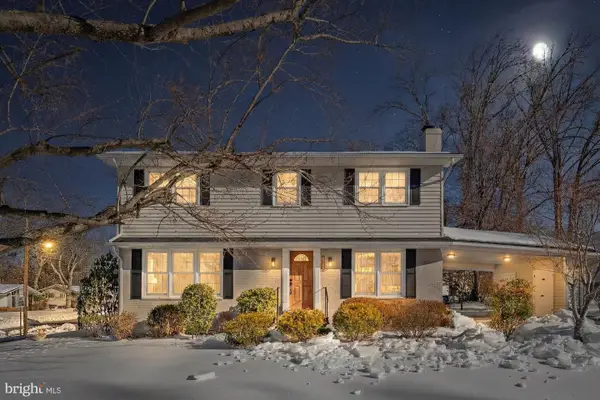 $1,200,000Coming Soon4 beds 4 baths
$1,200,000Coming Soon4 beds 4 baths8612 Cottage St Sw, VIENNA, VA 22180
MLS# VAFX2285420Listed by: SAMSON PROPERTIES

