2082 Hunters Crest Way, Vienna, VA 22181
Local realty services provided by:ERA Valley Realty
2082 Hunters Crest Way,Vienna, VA 22181
$1,699,000
- 5 Beds
- 6 Baths
- 4,908 sq. ft.
- Single family
- Active
Listed by: lahoucine haji
Office: fairfax realty select
MLS#:VAFX2267260
Source:BRIGHTMLS
Price summary
- Price:$1,699,000
- Price per sq. ft.:$346.17
About this home
Motivated Seller. This beautifully maintained, custom-built home has it all—over 5,000 sq ft of living space, tons of upgrades, amazing privacy, and some of the best views around! Tucked away on a quiet, tree-lined lot that backs to woods, this home offers a peaceful retreat while still being just minutes from Reston, Tysons, DC, the Metro, and the airport. You’ll love the open floor plan with 4 bedrooms, 3 full baths, and 2 half baths, plus a 5-car garage. There’s even a separate studio/loft space above the garage with its own entrance and a half bath—perfect for a home office, guest suite, creative studio. The main level features hardwood floors, arched entryways, crown molding, and tons of natural light. The two-story family room with cathedral ceilings, skylights, and a stone wood-burning fireplace is a total showstopper. There’s also a cozy second fireplace in the formal living room, plus a formal dining room that’s great for entertaining. The gourmet kitchen includes granite countertops, stainless steel appliances, a double oven, a sunny breakfast nook, and access to a large deck overlooking the private backyard. A dual staircase (one from the main foyer and one from the kitchen) adds a nice touch of elegance and convenience. Upstairs, you’ll find 4 spacious bedrooms, including a primary suite with his-and-hers walk-in closets. The basement is fully finished with a large rec-room, full bath, and a walkout to a fenced-in yard and patio—great for relaxing or entertaining. Prime location’ close to everything, shops, restaurants, parks, the Metro, and major commuter routes—yet you still get to enjoy the peace and quiet of a private, wooded lot.
Contact an agent
Home facts
- Year built:1993
- Listing ID #:VAFX2267260
- Added:98 day(s) ago
- Updated:December 19, 2025 at 02:46 PM
Rooms and interior
- Bedrooms:5
- Total bathrooms:6
- Full bathrooms:4
- Half bathrooms:2
- Living area:4,908 sq. ft.
Heating and cooling
- Cooling:Central A/C
- Heating:Forced Air, Natural Gas
Structure and exterior
- Roof:Shingle
- Year built:1993
- Building area:4,908 sq. ft.
- Lot area:1.72 Acres
Schools
- High school:SOUTH LAKES
- Middle school:HUGHES
- Elementary school:SUNRISE VALLEY
Utilities
- Water:Filter, Well
Finances and disclosures
- Price:$1,699,000
- Price per sq. ft.:$346.17
- Tax amount:$16,779 (2025)
New listings near 2082 Hunters Crest Way
- New
 $2,900,000Active6 beds 7 baths6,816 sq. ft.
$2,900,000Active6 beds 7 baths6,816 sq. ft.Address Withheld By Seller, VIENNA, VA 22180
MLS# VAFX2261766Listed by: SAMSON PROPERTIES - New
 $2,299,000Active6 beds 7 baths5,000 sq. ft.
$2,299,000Active6 beds 7 baths5,000 sq. ft.900 Carole Ct Se, VIENNA, VA 22180
MLS# VAFX2282006Listed by: SAMSON PROPERTIES - Open Sat, 12 to 3pmNew
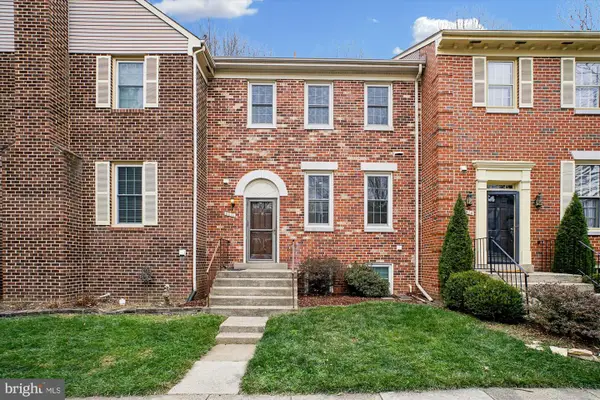 $725,000Active3 beds 4 baths1,584 sq. ft.
$725,000Active3 beds 4 baths1,584 sq. ft.2816 Kelly Sq, VIENNA, VA 22181
MLS# VAFX2282712Listed by: SAMSON PROPERTIES - New
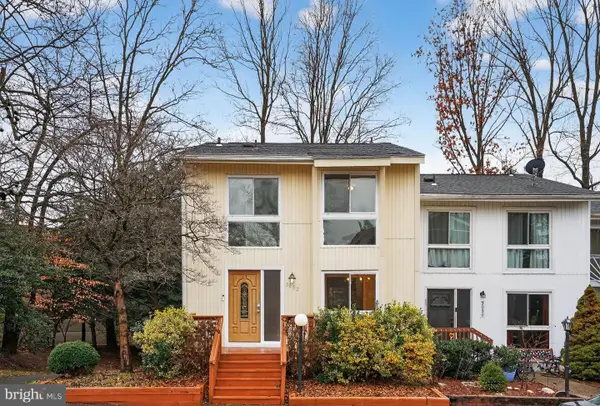 $619,000Active4 beds 4 baths1,923 sq. ft.
$619,000Active4 beds 4 baths1,923 sq. ft.3052 Sugar Ln, VIENNA, VA 22181
MLS# VAFX2282804Listed by: LONG & FOSTER REAL ESTATE, INC. - Open Sun, 1 to 3pmNew
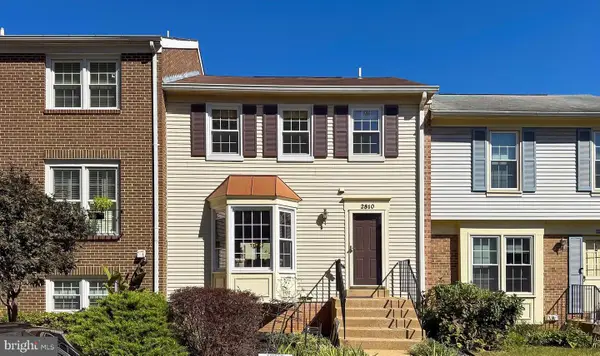 $619,900Active3 beds 3 baths1,650 sq. ft.
$619,900Active3 beds 3 baths1,650 sq. ft.2810 Andiron Ln, VIENNA, VA 22180
MLS# VAFX2282812Listed by: SAMSON PROPERTIES - Coming Soon
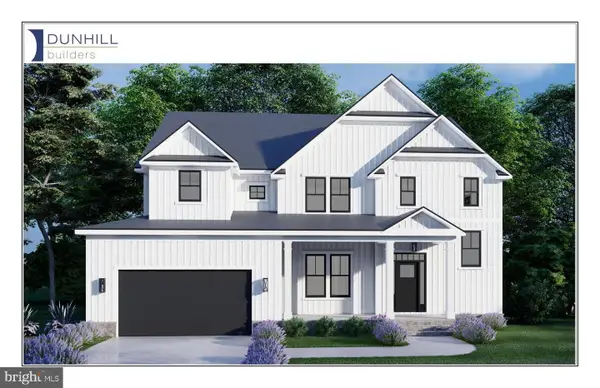 $2,295,000Coming Soon5 beds 6 baths
$2,295,000Coming Soon5 beds 6 baths2633 Wooster Ct, VIENNA, VA 22180
MLS# VAFX2282794Listed by: COMPASS - New
 $900,000Active3 beds 1 baths1,300 sq. ft.
$900,000Active3 beds 1 baths1,300 sq. ft.2807 Cedar Ln, VIENNA, VA 22180
MLS# VAFX2282702Listed by: COLDWELL BANKER REALTY - Coming Soon
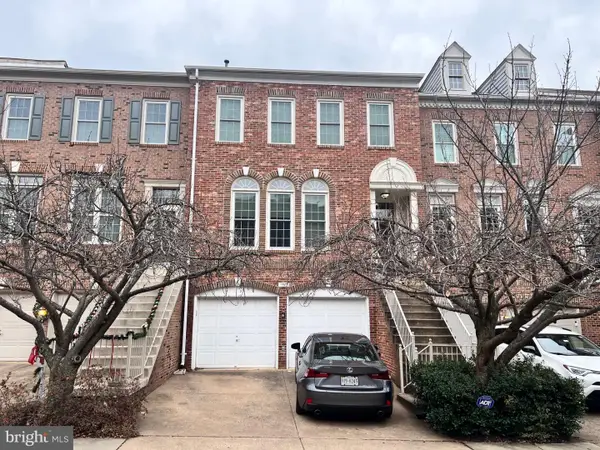 $950,000Coming Soon3 beds 4 baths
$950,000Coming Soon3 beds 4 baths9572 Lagersfield Cir, VIENNA, VA 22181
MLS# VAFX2282566Listed by: REALTYPEOPLE - Coming Soon
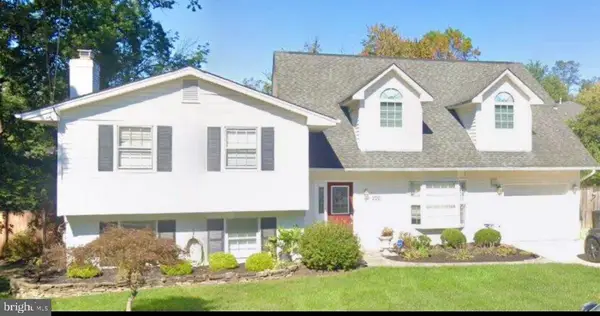 $1,299,900Coming Soon5 beds 3 baths
$1,299,900Coming Soon5 beds 3 baths226 Talahi Rd Se, VIENNA, VA 22180
MLS# VAFX2282420Listed by: KELLER WILLIAMS REALTY  $390,000Pending2 beds 2 baths970 sq. ft.
$390,000Pending2 beds 2 baths970 sq. ft.2700 Bellforest Ct #210, VIENNA, VA 22180
MLS# VAFX2281916Listed by: LONG & FOSTER REAL ESTATE, INC.
