2169 Westglen Ct, Vienna, VA 22182
Local realty services provided by:Mountain Realty ERA Powered
2169 Westglen Ct,Vienna, VA 22182
$1,574,000
- 6 Beds
- 6 Baths
- 5,364 sq. ft.
- Single family
- Pending
Listed by: jenny canales
Office: redfin corporation
MLS#:VAFX2267874
Source:BRIGHTMLS
Price summary
- Price:$1,574,000
- Price per sq. ft.:$293.44
- Monthly HOA dues:$25
About this home
Ready for Christmas? Why not celebrate the new year in your new home? Welcome home to this extraordinary home located in Vienna, where thoughtful design meets upgrades galore. Perfectly positioned on a large cul-de-sac lot with a long driveway, this residence combines curb appeal, modern convenience, and room to grow with rare setback space for future expansion. Step inside to find a chef-inspired kitchen with GE Café appliances, custom cabinetry, and designer lighting that sets the stage for everyday meals and festive gatherings alike. Elegant living spaces flow seamlessly with new wood flooring, Swarovski crystal chandeliers, and abundant natural light cascading through skylights and energy-efficient windows.
Upstairs, the spa-like owner’s suite invites you to unwind with a heated whirlpool tub, radiant heated floors, and a skylight that fills the space with warmth and light. Each bathroom has been tastefully updated with modern finishes, while the finished basement expands your lifestyle options with a kitchenette, home theater infrastructure, and flexible space that can convert into additional bedrooms.
Outdoor living shines here with a Trex deck, double stairways leading to the yard, reinforced hot tub space, and a year-round screened porch complete with infrared heating and a ceiling fan. The fenced yard, professional landscaping that includes mature, fruit-bearing flora like plums, apricots, cherries, apples, and peaches, all with LED lighting that creates the perfect backdrop for entertaining or quiet evenings at home.
With major investments in the roof, siding, HVAC, electrical systems (including EV charger), windows, and water/sewer line, this home offers peace of mind for years to come. Every detail has been carefully considered to create a residence that balances beauty, function, and lasting value—all just minutes from Tysons, Metro, and the best of Northern Virginia living.
Don’t miss the chance to make this exceptional property your forever home. Mortgage savings may be available for buyers of this listing.
Contact an agent
Home facts
- Year built:1988
- Listing ID #:VAFX2267874
- Added:92 day(s) ago
- Updated:December 17, 2025 at 10:50 AM
Rooms and interior
- Bedrooms:6
- Total bathrooms:6
- Full bathrooms:5
- Half bathrooms:1
- Living area:5,364 sq. ft.
Heating and cooling
- Cooling:Ceiling Fan(s), Central A/C, Heat Pump(s), Zoned
- Heating:Forced Air, Heat Pump(s), Natural Gas, Zoned
Structure and exterior
- Year built:1988
- Building area:5,364 sq. ft.
- Lot area:0.26 Acres
Schools
- High school:MARSHALL
- Middle school:KILMER
- Elementary school:FREEDOM HILL
Utilities
- Water:Public
- Sewer:Public Sewer
Finances and disclosures
- Price:$1,574,000
- Price per sq. ft.:$293.44
- Tax amount:$14,894 (2025)
New listings near 2169 Westglen Ct
- New
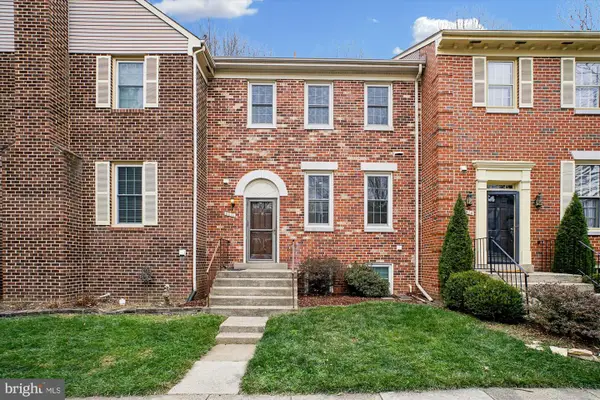 $725,000Active3 beds 4 baths1,584 sq. ft.
$725,000Active3 beds 4 baths1,584 sq. ft.2816 Kelly Sq, VIENNA, VA 22181
MLS# VAFX2282712Listed by: SAMSON PROPERTIES - Coming Soon
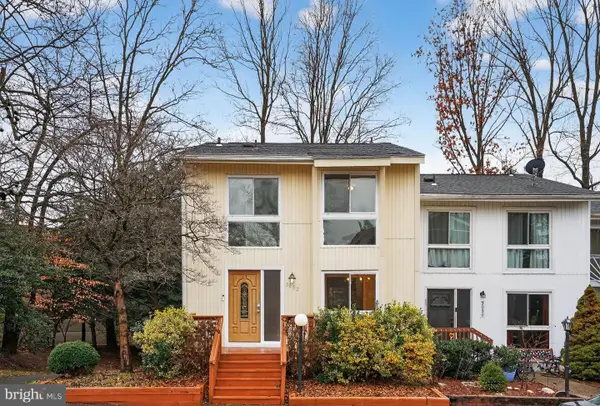 $619,000Coming Soon4 beds 4 baths
$619,000Coming Soon4 beds 4 baths3052 Sugar Ln, VIENNA, VA 22181
MLS# VAFX2282804Listed by: LONG & FOSTER REAL ESTATE, INC. - Open Sun, 1 to 3pmNew
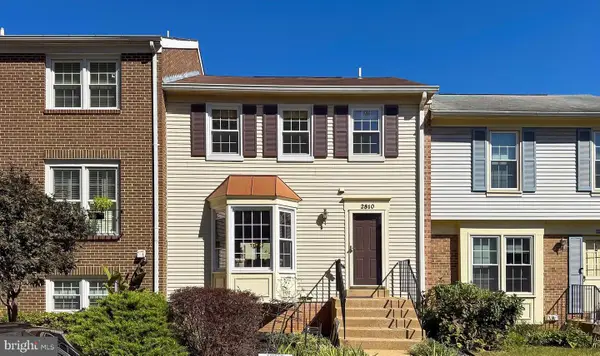 $619,900Active3 beds 3 baths1,650 sq. ft.
$619,900Active3 beds 3 baths1,650 sq. ft.2810 Andiron Ln, VIENNA, VA 22180
MLS# VAFX2282812Listed by: SAMSON PROPERTIES - Coming Soon
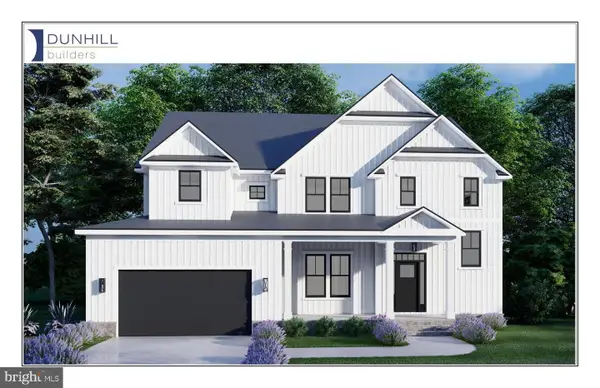 $2,295,000Coming Soon5 beds 6 baths
$2,295,000Coming Soon5 beds 6 baths2633 Wooster Ct, VIENNA, VA 22180
MLS# VAFX2282794Listed by: COMPASS - New
 $900,000Active3 beds 1 baths1,300 sq. ft.
$900,000Active3 beds 1 baths1,300 sq. ft.2807 Cedar Ln, VIENNA, VA 22180
MLS# VAFX2282702Listed by: COLDWELL BANKER REALTY - Coming Soon
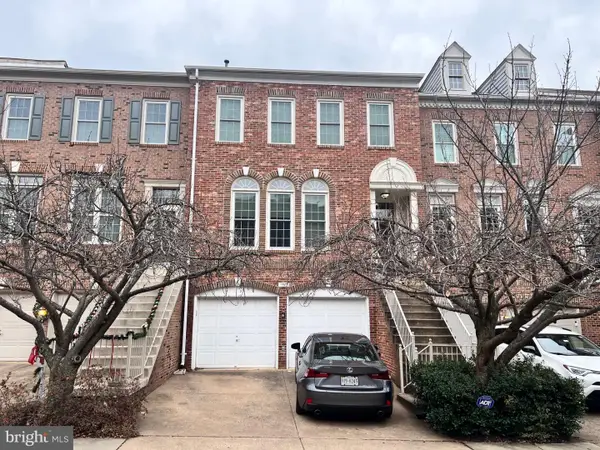 $950,000Coming Soon3 beds 4 baths
$950,000Coming Soon3 beds 4 baths9572 Lagersfield Cir, VIENNA, VA 22181
MLS# VAFX2282566Listed by: REALTYPEOPLE - Coming Soon
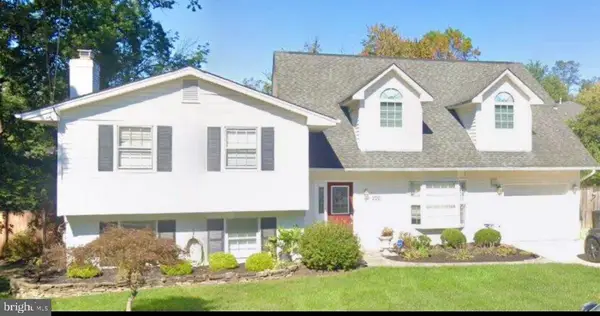 $1,299,900Coming Soon5 beds 3 baths
$1,299,900Coming Soon5 beds 3 baths226 Talahi Rd Se, VIENNA, VA 22180
MLS# VAFX2282420Listed by: KELLER WILLIAMS REALTY  $390,000Pending2 beds 2 baths970 sq. ft.
$390,000Pending2 beds 2 baths970 sq. ft.2700 Bellforest Ct #210, VIENNA, VA 22180
MLS# VAFX2281916Listed by: LONG & FOSTER REAL ESTATE, INC. $380,000Pending2 beds 2 baths925 sq. ft.
$380,000Pending2 beds 2 baths925 sq. ft.2711 Bellforest Ct #109, VIENNA, VA 22180
MLS# VAFX2281918Listed by: LONG & FOSTER REAL ESTATE, INC.- New
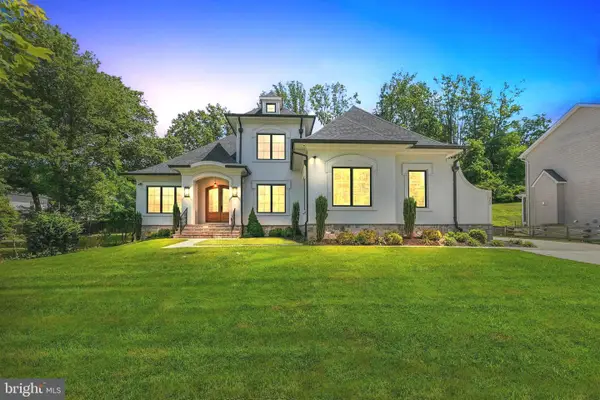 $2,849,900Active8 beds 9 baths8,006 sq. ft.
$2,849,900Active8 beds 9 baths8,006 sq. ft.305 Old Courthouse Rd Ne, VIENNA, VA 22180
MLS# VAFX2282098Listed by: HOMETIME REALTY, LLC
