2415 Jackson Pkwy, Vienna, VA 22180
Local realty services provided by:ERA Liberty Realty
2415 Jackson Pkwy,Vienna, VA 22180
$939,900
- 4 Beds
- 3 Baths
- 2,276 sq. ft.
- Single family
- Pending
Listed by: dinora chacon
Office: real broker, llc.
MLS#:VAFX2264144
Source:BRIGHTMLS
Price summary
- Price:$939,900
- Price per sq. ft.:$412.96
About this home
MODERN STONEWALL MANOR SHOWSTOPPER NEAR METRO, MOSAIC & TYSONS
OPEN HOUSE, SATURDAY, DEC 6TH 11AM-1PM. Beautifully updated split-foyer home in sought-after Stonewall Manor, set on a quiet, tree-lined street less than 1.5 miles from Dunn Loring Metro.
The main level features refinished hardwood floors and a bright, open layout. The renovated 2018 kitchen includes quartz counters, a designer tile backsplash, custom lighting, and stainless steel energy-efficient appliances. The living and dining areas flow seamlessly, creating an ideal space for everyday living and entertaining.
The bedroom wing offers a serene primary suite with dual closets and an updated en-suite bath with a walk-in shower. Two additional bedrooms and a renovated hall bath complete the main level.
The walkout lower level provides a spacious family room with a wood-burning fireplace, custom built-ins, and access to the large patio. A generous fourth bedroom is perfect for guests or a home office, along with a full bath and an oversized laundry/storage area.
Major Improvements: brand-new roof (2025), full kitchen & bath renovation (2018), HVAC (2015), water heater (2022), refinished hardwoods, fresh interior/exterior paint (2024), and all-new designer lighting (2024). No HOA. Some rooms are virtually staged.
Minutes to Mosaic District, Tysons, the W&OD Trail, major commuter routes, and highly rated schools—this home delivers the best of Vienna living with exceptional convenience.
Contact an agent
Home facts
- Year built:1964
- Listing ID #:VAFX2264144
- Added:104 day(s) ago
- Updated:December 17, 2025 at 12:58 AM
Rooms and interior
- Bedrooms:4
- Total bathrooms:3
- Full bathrooms:2
- Half bathrooms:1
- Living area:2,276 sq. ft.
Heating and cooling
- Cooling:Central A/C
- Heating:Forced Air, Natural Gas
Structure and exterior
- Year built:1964
- Building area:2,276 sq. ft.
- Lot area:0.26 Acres
Schools
- High school:MARSHALL
- Middle school:THOREAU
- Elementary school:STENWOOD
Utilities
- Water:Public
- Sewer:Public Sewer
Finances and disclosures
- Price:$939,900
- Price per sq. ft.:$412.96
- Tax amount:$10,470 (2025)
New listings near 2415 Jackson Pkwy
- New
 $2,900,000Active6 beds 7 baths6,816 sq. ft.
$2,900,000Active6 beds 7 baths6,816 sq. ft.Address Withheld By Seller, VIENNA, VA 22180
MLS# VAFX2261766Listed by: SAMSON PROPERTIES - New
 $2,299,000Active6 beds 7 baths5,000 sq. ft.
$2,299,000Active6 beds 7 baths5,000 sq. ft.900 Carole Ct Se, VIENNA, VA 22180
MLS# VAFX2282006Listed by: SAMSON PROPERTIES - New
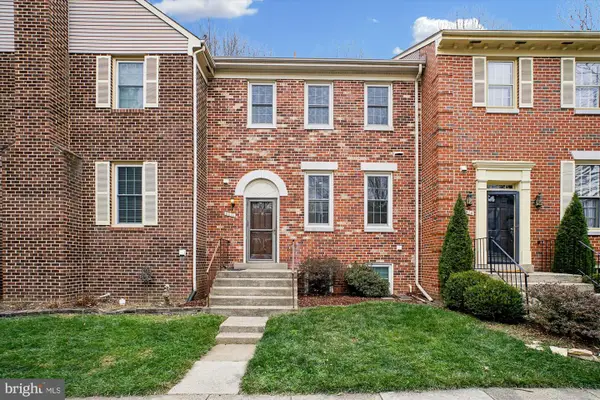 $725,000Active3 beds 4 baths1,584 sq. ft.
$725,000Active3 beds 4 baths1,584 sq. ft.2816 Kelly Sq, VIENNA, VA 22181
MLS# VAFX2282712Listed by: SAMSON PROPERTIES - Coming Soon
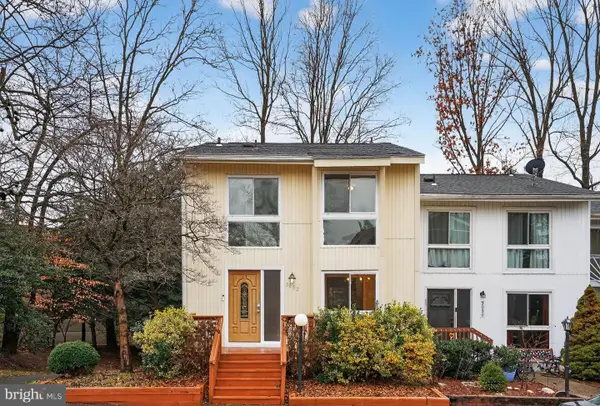 $619,000Coming Soon4 beds 4 baths
$619,000Coming Soon4 beds 4 baths3052 Sugar Ln, VIENNA, VA 22181
MLS# VAFX2282804Listed by: LONG & FOSTER REAL ESTATE, INC. - Open Sun, 1 to 3pmNew
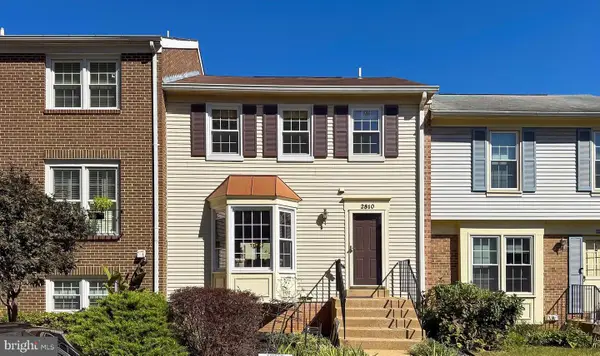 $619,900Active3 beds 3 baths1,650 sq. ft.
$619,900Active3 beds 3 baths1,650 sq. ft.2810 Andiron Ln, VIENNA, VA 22180
MLS# VAFX2282812Listed by: SAMSON PROPERTIES - Coming Soon
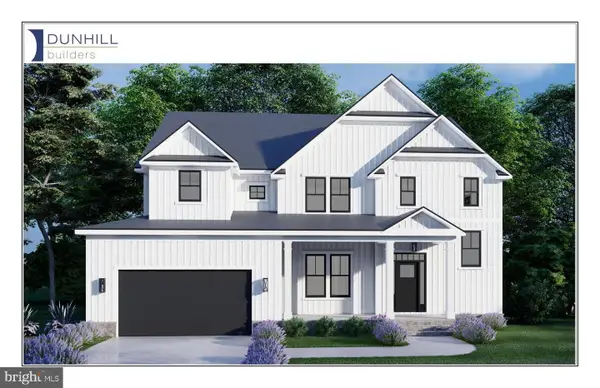 $2,295,000Coming Soon5 beds 6 baths
$2,295,000Coming Soon5 beds 6 baths2633 Wooster Ct, VIENNA, VA 22180
MLS# VAFX2282794Listed by: COMPASS - New
 $900,000Active3 beds 1 baths1,300 sq. ft.
$900,000Active3 beds 1 baths1,300 sq. ft.2807 Cedar Ln, VIENNA, VA 22180
MLS# VAFX2282702Listed by: COLDWELL BANKER REALTY - Coming Soon
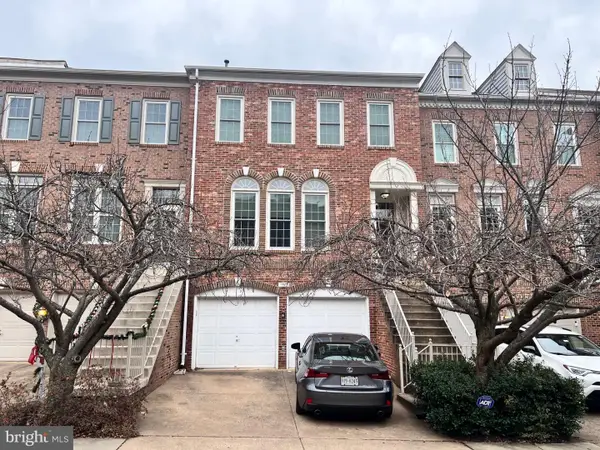 $950,000Coming Soon3 beds 4 baths
$950,000Coming Soon3 beds 4 baths9572 Lagersfield Cir, VIENNA, VA 22181
MLS# VAFX2282566Listed by: REALTYPEOPLE - Coming Soon
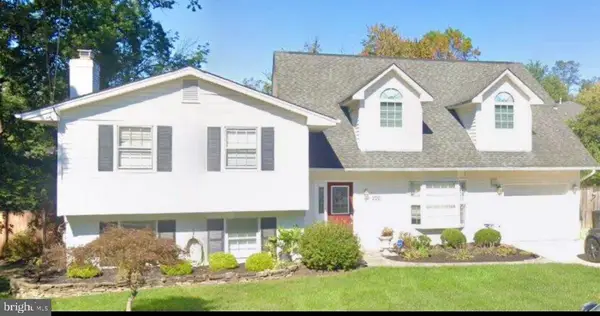 $1,299,900Coming Soon5 beds 3 baths
$1,299,900Coming Soon5 beds 3 baths226 Talahi Rd Se, VIENNA, VA 22180
MLS# VAFX2282420Listed by: KELLER WILLIAMS REALTY  $390,000Pending2 beds 2 baths970 sq. ft.
$390,000Pending2 beds 2 baths970 sq. ft.2700 Bellforest Ct #210, VIENNA, VA 22180
MLS# VAFX2281916Listed by: LONG & FOSTER REAL ESTATE, INC.
