2638 Bowling Green Dr, Vienna, VA 22180
Local realty services provided by:Mountain Realty ERA Powered
2638 Bowling Green Dr,Vienna, VA 22180
$850,000
- 4 Beds
- 3 Baths
- - sq. ft.
- Single family
- Sold
Listed by: laura r schwartz
Office: real broker, llc.
MLS#:VAFX2268866
Source:BRIGHTMLS
Sorry, we are unable to map this address
Price summary
- Price:$850,000
About this home
Thoughtfully expanded and renovated over the last 21 years by the current owner including solar panels for low electric bills. The covered front porch welcomes you into the foyer. The main level features hardwood floors, a skylight and ceiling fan in the living room, large windows overlooking the screened in porch, and a dining area with sliding glass door to the porch. The kitchen features granite counters, tile backsplash, a built-in breakfast table, two large closets perfect for pantry and coat closet use, and a side door. The screened in porch is large enough to accommodate a table and couch. <p>
The upper level features an expanded primary suite to include a larger en-suite bathroom, walk in closet, and sitting area. There are hardwood floors throughout the stairs, hallway, and each of the three other bedrooms. The hall bath was renovated in 2023 and features a tub/shower. There’s also a linen closet and access to the attic. <p>
The lower level features a family room with a wood burning fireplace and a sliding glass door to the side patio. There’s a flex room that could be an office, gym, guest room, or anything else you need it to be with a half bath and access to the laundry/utility/storage room. The house does have an unfinished crawl space under the main level of the house as well. <p>
The house sits on a .26 acre corner lot that’s fully fenced. Solar Panels provide low utility bills! Prime location is just 2 blocks to the Dunn Loring Swim Club, 0.4m to Simply Social Coffee and the Cedar Lane Shopping Center which has Tobys Ice Cream, Ace Hardware, the Dollar Tree, the current Patrick Henry Library, and other restaurants, also 1 mile to the Dunn Loring Metro. <p>
Vienna is a vibrant small town with top rated schools, an active community with annual events like the Halloween Parade, ViVa Vienna, Oktoberfest, Chillin on Church, and lots of other opportunities to meet your neighbors. <p>
Updates to this home include: 2025: Paint, 2024: Water Heater, Inverter on Solar Panels, 2023: Hallway bath remodel, 2022: A/C Unit, 2021: Skylight, Recessed lighting in basement, Washing Machine, Dishwasher, 2018: New Furnace Motor, 2017: Solar Panels Installed, 2014: Primary bedroom expansion, primary bath remodel, 2012: Screened in porch added, Wall Oven, 2011: Sewer line replaced
2010: Dryer, Front Door, 2009: Furnace, 2007: Granite and cooktop, 2004: Refrigerator, Roof
Contact an agent
Home facts
- Year built:1961
- Listing ID #:VAFX2268866
- Added:109 day(s) ago
- Updated:January 08, 2026 at 06:52 AM
Rooms and interior
- Bedrooms:4
- Total bathrooms:3
- Full bathrooms:2
- Half bathrooms:1
Heating and cooling
- Cooling:Central A/C, Programmable Thermostat
- Heating:Forced Air, Natural Gas
Structure and exterior
- Roof:Shingle
- Year built:1961
Schools
- High school:MARSHALL
- Middle school:THOREAU
- Elementary school:CUNNINGHAM PARK
Utilities
- Water:Public
- Sewer:Public Sewer
Finances and disclosures
- Price:$850,000
- Tax amount:$10,134 (2025)
New listings near 2638 Bowling Green Dr
- New
 $1,460,000Active3 beds 3 baths2,854 sq. ft.
$1,460,000Active3 beds 3 baths2,854 sq. ft.2627 Five Oaks Rd, VIENNA, VA 22181
MLS# VAFX2284042Listed by: FAIRFAX REALTY SELECT - Coming Soon
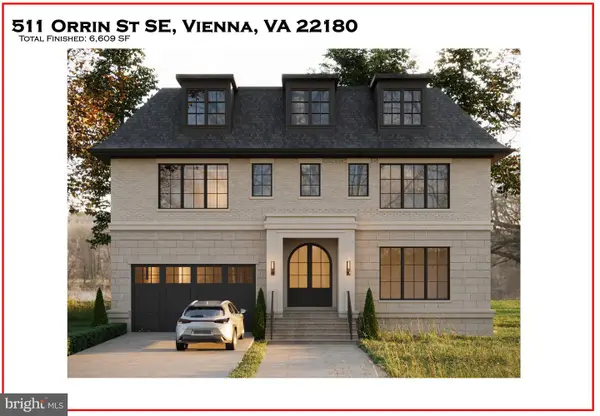 $2,799,888Coming Soon6 beds 8 baths
$2,799,888Coming Soon6 beds 8 baths511 Orrin St Se, VIENNA, VA 22180
MLS# VAFX2284448Listed by: KW METRO CENTER - Open Sat, 1 to 4pmNew
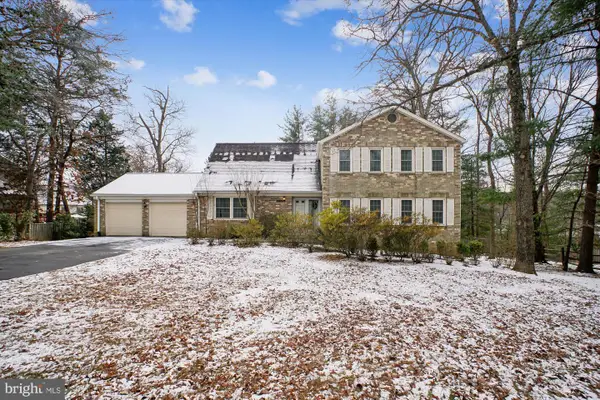 $1,075,000Active4 beds 3 baths2,546 sq. ft.
$1,075,000Active4 beds 3 baths2,546 sq. ft.9007 Edgepark Rd, VIENNA, VA 22182
MLS# VAFX2282210Listed by: WEICHERT, REALTORS - Coming SoonOpen Sun, 1 to 3pm
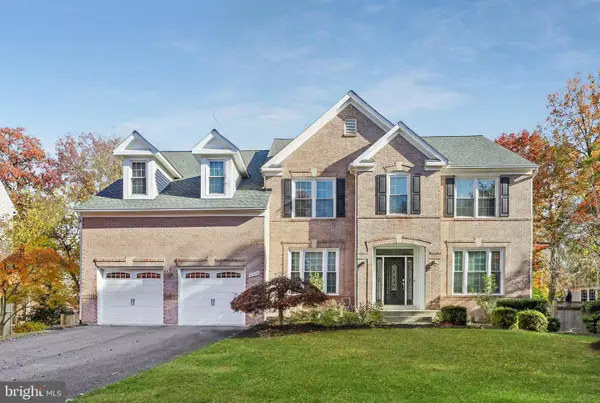 $1,475,000Coming Soon5 beds 5 baths
$1,475,000Coming Soon5 beds 5 baths8214 Westwood Mews Ct, VIENNA, VA 22182
MLS# VAFX2278286Listed by: GLASS HOUSE REAL ESTATE - Coming SoonOpen Sun, 2 to 4pm
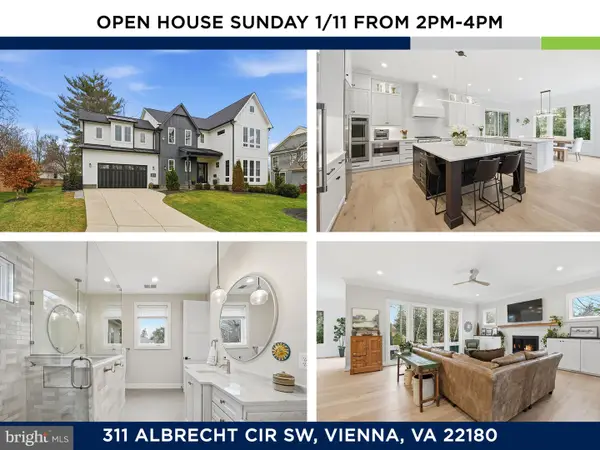 $2,200,000Coming Soon6 beds 6 baths
$2,200,000Coming Soon6 beds 6 baths311 Albrecht Cir Sw, VIENNA, VA 22180
MLS# VAFX2284252Listed by: KW UNITED - Coming Soon
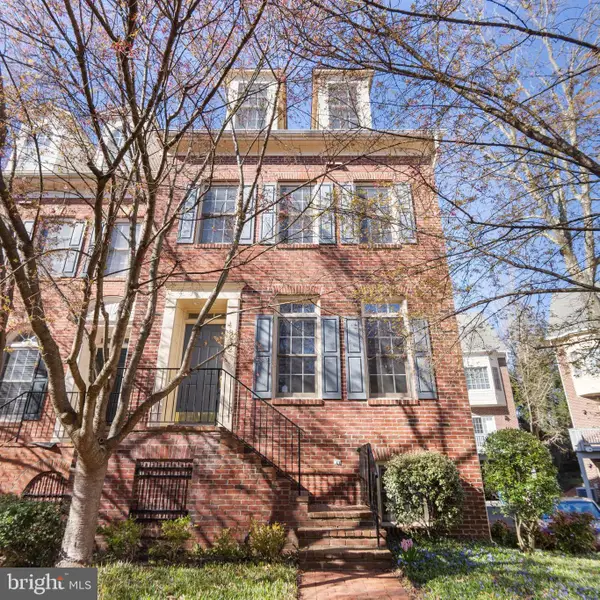 $979,000Coming Soon3 beds 4 baths
$979,000Coming Soon3 beds 4 baths8882 Ashgrove House Ln, VIENNA, VA 22182
MLS# VAFX2284282Listed by: RE/MAX EXECUTIVES - Coming SoonOpen Sat, 1 to 3pm
 $1,298,750Coming Soon4 beds 4 baths
$1,298,750Coming Soon4 beds 4 baths1446 Laurel Hill Rd, VIENNA, VA 22182
MLS# VAFX2281972Listed by: TTR SOTHEBY'S INTERNATIONAL REALTY - Coming Soon
 $1,499,000Coming Soon4 beds 3 baths
$1,499,000Coming Soon4 beds 3 baths9501 Blythe Dale Ct, VIENNA, VA 22182
MLS# VAFX2283870Listed by: SAMSON PROPERTIES - Coming Soon
 $1,699,000Coming Soon5 beds 5 baths
$1,699,000Coming Soon5 beds 5 baths10500 Dunn Meadow Rd, VIENNA, VA 22182
MLS# VAFX2283888Listed by: SPRING HILL REAL ESTATE, LLC. - Coming Soon
 $960,000Coming Soon3 beds 3 baths
$960,000Coming Soon3 beds 3 baths2906 Cedar Ln, VIENNA, VA 22180
MLS# VAFX2283328Listed by: SAMSON PROPERTIES
