2791 Centerboro Dr #76, Vienna, VA 22181
Local realty services provided by:ERA Byrne Realty
2791 Centerboro Dr #76,Vienna, VA 22181
$465,000
- 2 Beds
- 2 Baths
- 1,223 sq. ft.
- Condominium
- Active
Listed by: john r astorino
Office: long & foster real estate, inc.
MLS#:VAFX2264678
Source:BRIGHTMLS
Price summary
- Price:$465,000
- Price per sq. ft.:$380.21
About this home
Welcome to Unit #76 at 2791 Centerboro Drive, an enchanting 2-bedroom, 2-bath corner condo perfectly situated in the sought-after Marquis at Vienna Station. Steps from boutique shopping, dining, and the Vienna Metro, this residence combines unbeatable convenience with a vibrant community lifestyle. Thoughtfully updated and meticulously maintained, the home showcases hardwood-style luxury flooring, contemporary lighting, neutral designer paint, and refreshed kitchen and baths—all within a secured-access building offering a host of resort-style amenities.
Life at the Marquis delivers exceptional amenities: a sparkling outdoor pool, clubhouse, game room, fitness center, tiered media room, golf simulator, indoor basketball court, and landscaped courtyard. Beyond the community, you’re just minutes from Nottoway Park, the Vienna Dog Park, the W&OD Trail, and cultural evenings at Wolf Trap. Commuters will appreciate effortless access to Vienna Metro, I-66, the Express Lanes, I-495, and Route 123, while world-class shopping and dining at Tysons Corner and Tysons Galleria are just around the corner. For those seeking enduring quality infused with contemporary flair in an unbeatable Vienna location, look no further. Welcome home!
Contact an agent
Home facts
- Year built:2003
- Listing ID #:VAFX2264678
- Added:177 day(s) ago
- Updated:February 24, 2026 at 02:48 PM
Rooms and interior
- Bedrooms:2
- Total bathrooms:2
- Full bathrooms:2
- Living area:1,223 sq. ft.
Heating and cooling
- Cooling:Central A/C
- Heating:Central, Natural Gas
Structure and exterior
- Year built:2003
- Building area:1,223 sq. ft.
Schools
- High school:MADISON
- Elementary school:MARSHALL ROAD
Utilities
- Water:Public
- Sewer:Public Sewer
Finances and disclosures
- Price:$465,000
- Price per sq. ft.:$380.21
- Tax amount:$4,188 (2017)
New listings near 2791 Centerboro Dr #76
- Coming Soon
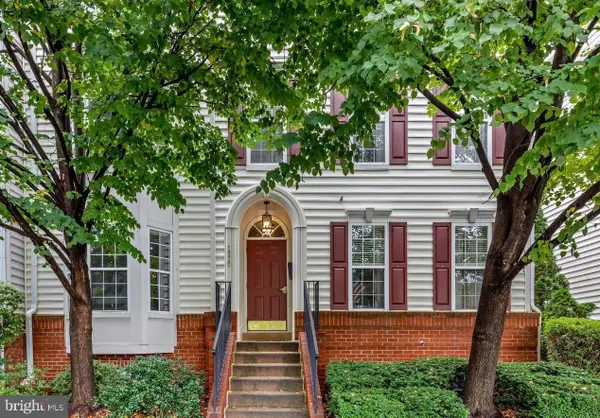 $559,000Coming Soon3 beds 2 baths
$559,000Coming Soon3 beds 2 baths1520 Northern Neck Dr #101, VIENNA, VA 22182
MLS# VAFX2292016Listed by: LONG & FOSTER REAL ESTATE, INC. - Coming Soon
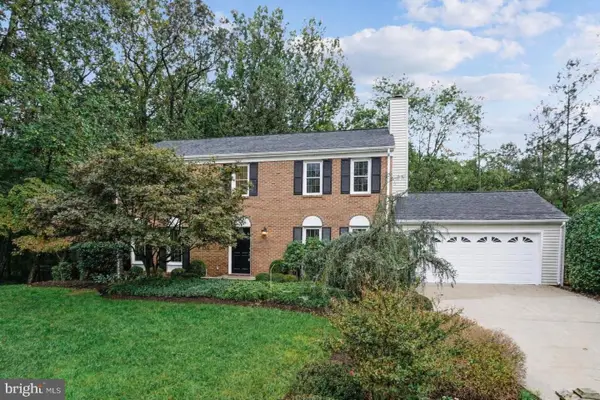 $1,490,000Coming Soon5 beds 5 baths
$1,490,000Coming Soon5 beds 5 baths9813 Fosbak Dr, VIENNA, VA 22182
MLS# VAFX2285590Listed by: SAMSON PROPERTIES - Coming Soon
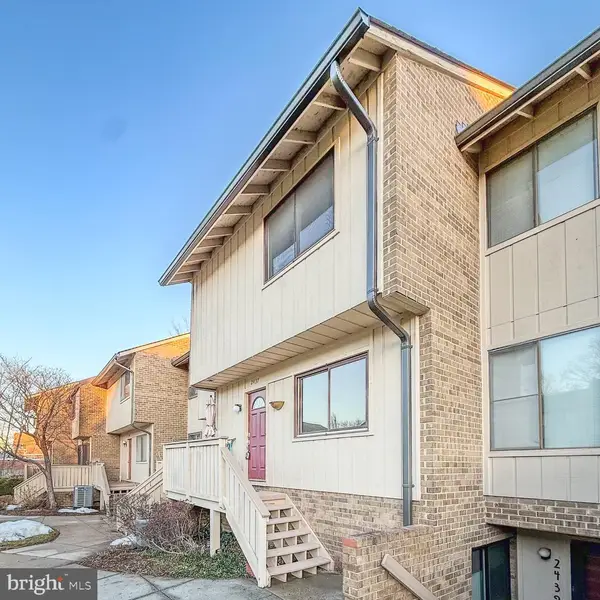 $499,900Coming Soon3 beds 3 baths
$499,900Coming Soon3 beds 3 baths2437 Glengyle Dr #222, VIENNA, VA 22181
MLS# VAFX2282754Listed by: PEARSON SMITH REALTY, LLC - Coming SoonOpen Sat, 1 to 4pm
 $899,000Coming Soon4 beds 3 baths
$899,000Coming Soon4 beds 3 baths2410 Drexel St, VIENNA, VA 22180
MLS# VAFX2291286Listed by: CORCORAN MCENEARNEY - New
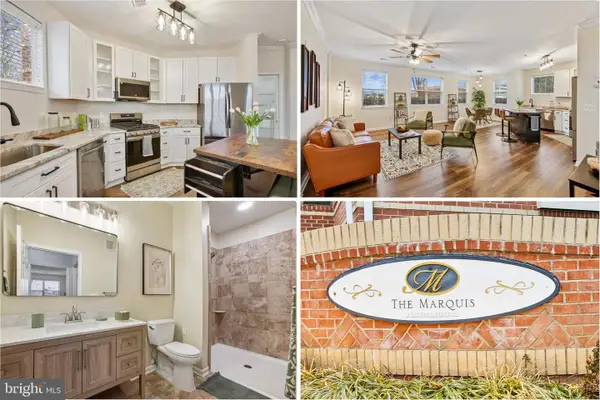 $479,000Active2 beds 2 baths1,223 sq. ft.
$479,000Active2 beds 2 baths1,223 sq. ft.9490 Virginia Center Blvd #130, VIENNA, VA 22181
MLS# VAFX2289354Listed by: LONG & FOSTER REAL ESTATE, INC. - Coming Soon
 $1,375,000Coming Soon4 beds 4 baths
$1,375,000Coming Soon4 beds 4 baths1607 Sereno Ct, VIENNA, VA 22182
MLS# VAFX2291270Listed by: RE/MAX GATEWAY - New
 $1,997,500Active5 beds 5 baths4,834 sq. ft.
$1,997,500Active5 beds 5 baths4,834 sq. ft.1212 Drake St Sw, VIENNA, VA 22180
MLS# VAFX2291790Listed by: PEARSON SMITH REALTY, LLC - Coming SoonOpen Sat, 12 to 2pm
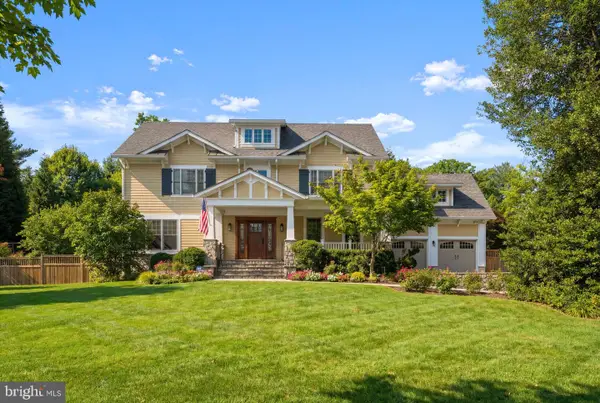 $2,750,000Coming Soon6 beds 7 baths
$2,750,000Coming Soon6 beds 7 baths448 Nelson Dr Ne, VIENNA, VA 22180
MLS# VAFX2291110Listed by: GLASS HOUSE REAL ESTATE 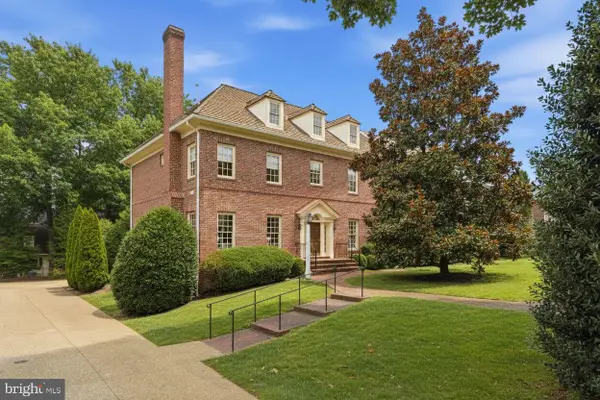 $1,699,900Pending5 beds 6 baths5,687 sq. ft.
$1,699,900Pending5 beds 6 baths5,687 sq. ft.9874 Palace Green Way, VIENNA, VA 22181
MLS# VAFX2291736Listed by: COMPASS- Coming Soon
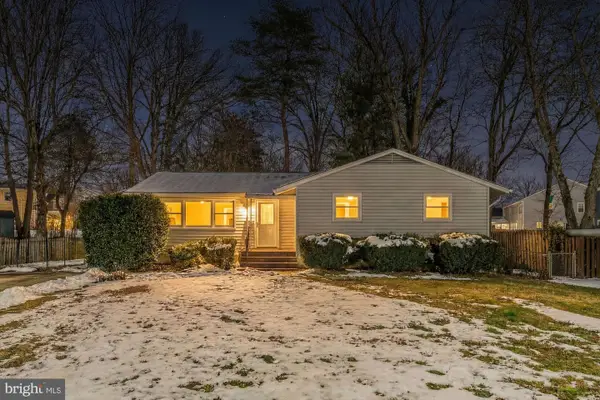 $899,000Coming Soon-- Acres
$899,000Coming Soon-- Acres606 Meadow Ln Sw, VIENNA, VA 22180
MLS# VAFX2290954Listed by: SAMSON PROPERTIES

