2867 Sutton Oaks Ln, VIENNA, VA 22181
Local realty services provided by:ERA Cole Realty
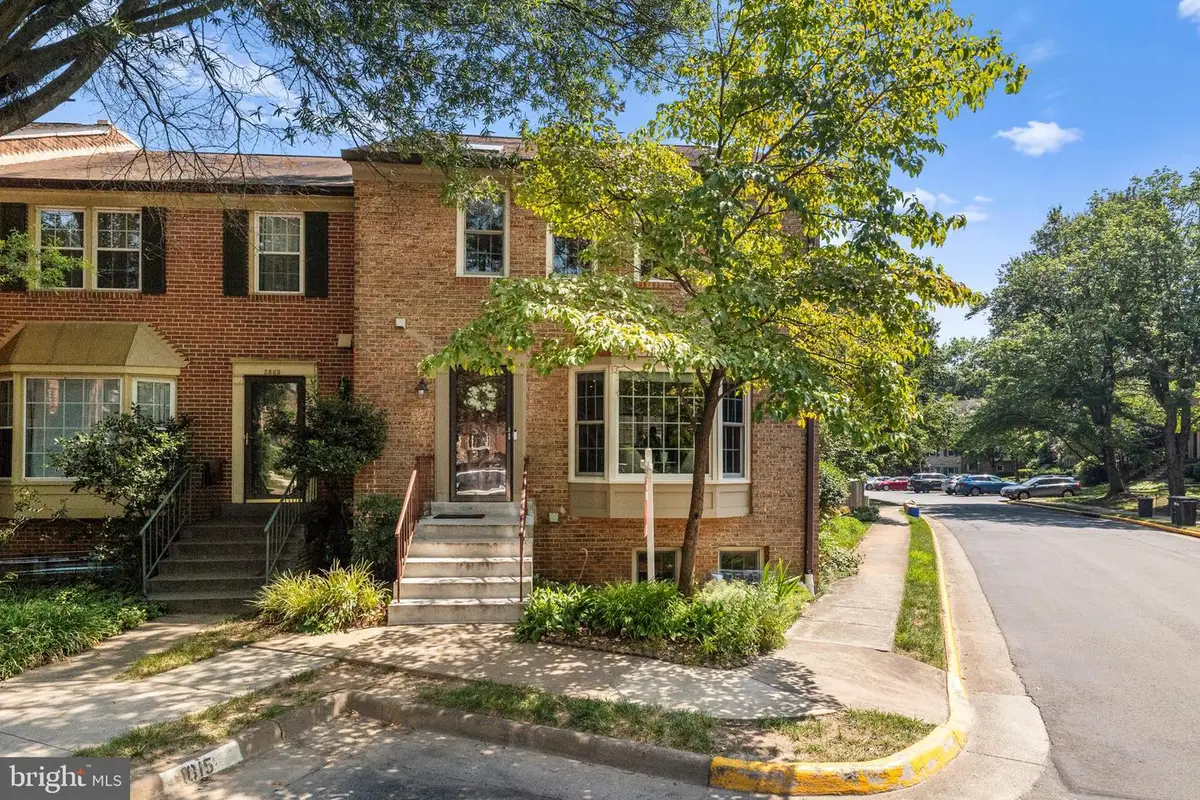
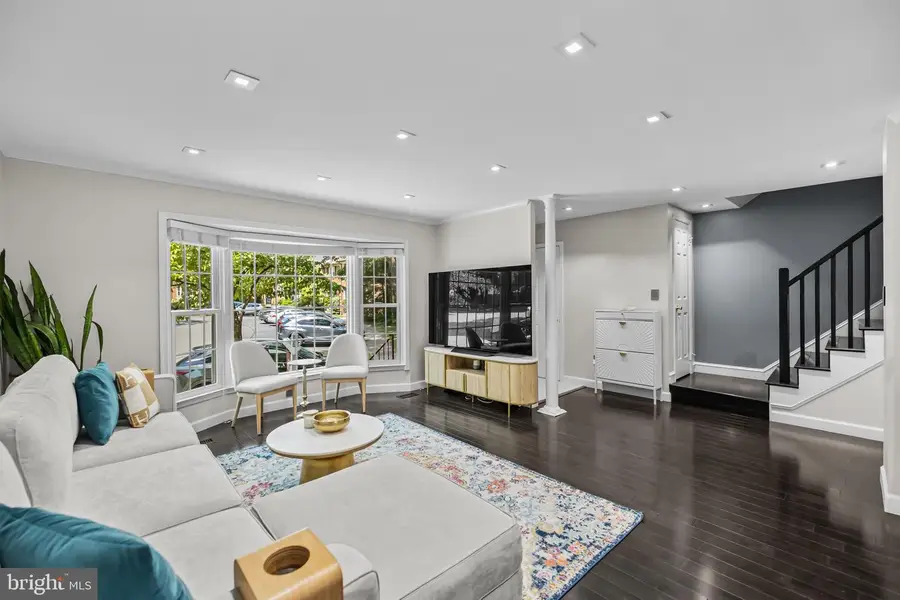

2867 Sutton Oaks Ln,VIENNA, VA 22181
$899,999
- 4 Beds
- 4 Baths
- - sq. ft.
- Townhouse
- Coming Soon
Upcoming open houses
- Sun, Aug 1701:00 pm - 03:00 pm
Listed by:areeb fayyaz
Office:redfin corporation
MLS#:VAFX2259938
Source:BRIGHTMLS
Price summary
- Price:$899,999
- Monthly HOA dues:$118.33
About this home
Welcome to this stunning 4-bedroom, 3.5-
bath end-unit townhome located in the highly desirable
community of Vienna. Boasting exceptional
updates and high-end finishes throughout, this spacious home
offers the perfect blend of comfort, luxury, and convenience.
The light-filled main level features recessed lighting and a
bright, open floor plan between the dining room, kitchen, and
living room with custom built-in shelving in the dining room.
The show-stopping kitchen is a chef’s dream, equipped with
UltraCraft high-end custom cabinetry, quartz
countertops with a waterfall edge, Bosch induction cooktop,
Bosch convection oven, Bosch SuperSilence dishwasher,
a Samsung deep-width refrigerator with Flex Zone, and under-
cabinet lighting. A cozy breakfast room just off the
kitchen features a fireplace and French doors that open to a
private rear deck, one of the largest in the community,
making it an ideal space for entertaining or relaxing.
Upstairs, you’ll find three generously sized bedrooms,
including a large primary suite with a spa-inspired bathroom
featuring luxury-brand Axor infinity rainfall shower, silestone
sink, and Spain-imported Porcelanosa tiles, with Grohe,
Hansgrohe, and Duravit additions. The primary bedroom also
boasts custom and luxury made Poliform wardrobe with
hanging closets, soft close drawers, shoe rack, and overhead
storage. The fully finished walk-out basement is an
entertainer’s dream, complete with a full wet bar, a spacious
recreation area, a fourth bedroom, and another full bathroom
with similar high-end finishes, including another rainfall shower
— perfect for guests or extended living.
Majority of the home's recessed lighting comes with dimming
capabilities throughout the majority of the house.
The exterior features a fully fenced rear yard
with a charming all-brick patio and retained garden bed,
offering both privacy and style. Ideally situated, this
home is just a short walk to the Vienna Metro Station, the
W&OD Trail, and Nottoway Park. Located in a great school
district, and right across from Oakton High School. Enjoy quick access
to I-66, Route 50, Lee Highway, and Chain Bridge Road, with nearby
shopping and dining at Downtown Vienna, Tysons Corner, and
the Mosaic District. Near Whole Foods, Giant, Safeway,
and Trader Joes, this home offers an unbeatable location and
exceptional value. Don’t miss your chance to tour this beautiful property!
Contact an agent
Home facts
- Year built:1979
- Listing Id #:VAFX2259938
- Added:1 day(s) ago
- Updated:August 15, 2025 at 05:30 AM
Rooms and interior
- Bedrooms:4
- Total bathrooms:4
- Full bathrooms:3
- Half bathrooms:1
Heating and cooling
- Cooling:Ceiling Fan(s), Central A/C
- Heating:Electric, Heat Pump(s)
Structure and exterior
- Roof:Asphalt
- Year built:1979
Schools
- High school:OAKTON
- Middle school:THOREAU
- Elementary school:MOSAIC
Utilities
- Water:Public
- Sewer:Public Sewer
Finances and disclosures
- Price:$899,999
- Tax amount:$9,309 (2025)
New listings near 2867 Sutton Oaks Ln
- New
 $875,000Active3 beds 3 baths1,490 sq. ft.
$875,000Active3 beds 3 baths1,490 sq. ft.9914 Brightlea Dr, VIENNA, VA 22181
MLS# VAFX2259394Listed by: KELLER WILLIAMS REALTY - Coming Soon
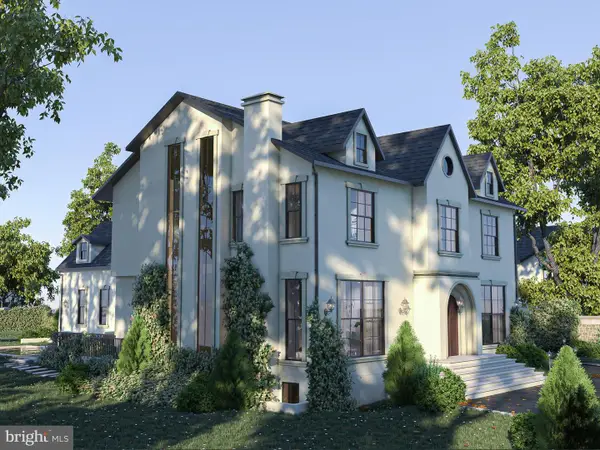 $3,850,000Coming Soon4 beds 3 baths
$3,850,000Coming Soon4 beds 3 baths1725 Creek Crossing Rd, VIENNA, VA 22182
MLS# VAFX2261608Listed by: LONG & FOSTER REAL ESTATE, INC. - New
 $495,000Active2 beds 2 baths1,344 sq. ft.
$495,000Active2 beds 2 baths1,344 sq. ft.9486 Virginia Center Blvd #114, VIENNA, VA 22181
MLS# VAFX2259428Listed by: SAMSON PROPERTIES - New
 $1,325,000Active1 Acres
$1,325,000Active1 Acres2598 Babcock Rd, VIENNA, VA 22181
MLS# VAFX2261338Listed by: GLASS HOUSE REAL ESTATE - Coming Soon
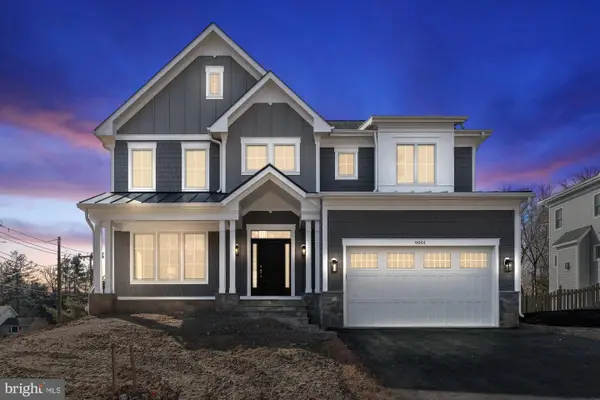 $2,299,900Coming Soon5 beds 6 baths
$2,299,900Coming Soon5 beds 6 baths505 Hillcrest Dr Sw, VIENNA, VA 22180
MLS# VAFX2255400Listed by: SAMSON PROPERTIES - Coming Soon
 $2,199,900Coming Soon5 beds 6 baths
$2,199,900Coming Soon5 beds 6 baths611 Gibson Dr Sw, VIENNA, VA 22180
MLS# VAFX2257784Listed by: SAMSON PROPERTIES - New
 $2,350,000Active7 beds 9 baths6,218 sq. ft.
$2,350,000Active7 beds 9 baths6,218 sq. ft.505 Adelman Cir Sw, VIENNA, VA 22180
MLS# VAFX2261558Listed by: SAMSON PROPERTIES - Coming Soon
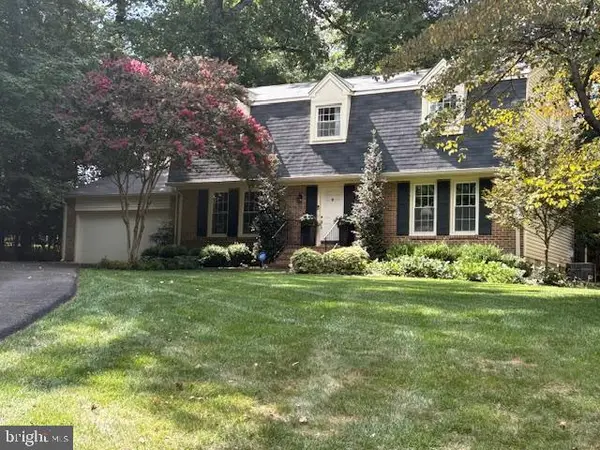 $1,249,900Coming Soon5 beds 4 baths
$1,249,900Coming Soon5 beds 4 baths1005 Kerge Ct Se, VIENNA, VA 22180
MLS# VAFX2261324Listed by: PEARSON SMITH REALTY, LLC - Open Sat, 1:30 to 4pmNew
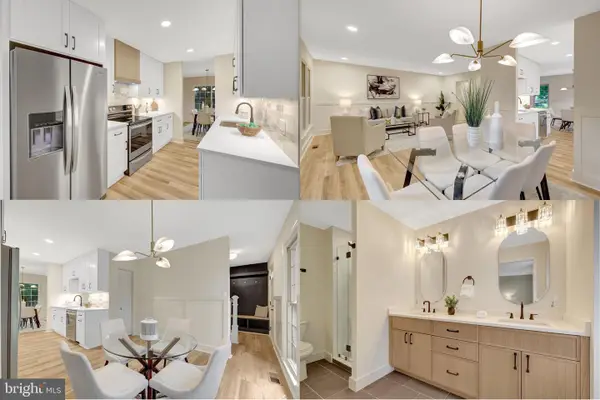 $825,000Active3 beds 4 baths2,006 sq. ft.
$825,000Active3 beds 4 baths2,006 sq. ft.9654 Masterworks Dr, VIENNA, VA 22181
MLS# VAFX2259546Listed by: WEICHERT, REALTORS
