402 Marshall Rd Sw, Vienna, VA 22180
Local realty services provided by:ERA Central Realty Group
402 Marshall Rd Sw,Vienna, VA 22180
$2,350,000
- 6 Beds
- 8 Baths
- 5,865 sq. ft.
- Single family
- Active
Listed by: michael baffa
Office: real broker, llc.
MLS#:VAFX2264092
Source:BRIGHTMLS
Price summary
- Price:$2,350,000
- Price per sq. ft.:$400.68
About this home
Introducing Verity Builders’ newest masterpiece on Marshall Road in Vienna, a beautifully upgraded custom home set on a rare quarter-acre lot that features a coveted main-level bedroom suite. With 6 bedrooms, 6 full baths, and 2 half baths, this exceptional residence blends modern luxury with everyday comfort and thoughtfully designed spaces throughout.
Step inside to soaring 10-foot ceilings on the main level and a seamless open-concept layout that effortlessly connects the kitchen, dining area, and great room, perfect for both relaxed living and memorable entertaining. The gourmet kitchen is a true centerpiece, highlighted by an expansive island, quartz countertops, custom Birch cabinetry, and a premium GE Monogram appliance package complete with a double wall oven and range top, delivering both high performance and timeless style.
Extensive upgrades elevate the home at every turn, including detailed wainscoting, site-finished oak flooring on the main level, solid core doors, and custom closet built-ins that reflect superior craftsmanship. A private main-level en-suite bedroom, rarely found in combination with a 0.25-acre lot in Vienna, offers outstanding flexibility for guests, multigenerational living, or a private retreat. A dedicated home office supports today’s work-from-home needs, while the mudroom and attached garage with EV charging port add everyday convenience.
Upstairs, the luxurious owner’s suite provides a peaceful sanctuary, complemented by well-appointed secondary bedrooms, including a junior suite and additional bedrooms connected by a their own private baths, offering the ideal balance of privacy and functionality. Plush carpeting enhances the comfort of the bedrooms, while oak flooring in the hallway adds a refined touch.
The fully finished lower level is designed for both entertainment and relaxation, featuring a spacious recreation room, a media room, and an additional bedroom with an egress window that fills the space with natural light.
Outdoors, a large composite deck overlooks the expansive quarter-acre lot, creating an exceptional setting for outdoor dining, play, and gatherings, all nestled in the heart of Vienna.
Contact an agent
Home facts
- Year built:2026
- Listing ID #:VAFX2264092
- Added:97 day(s) ago
- Updated:February 25, 2026 at 02:44 PM
Rooms and interior
- Bedrooms:6
- Total bathrooms:8
- Full bathrooms:6
- Half bathrooms:2
- Living area:5,865 sq. ft.
Heating and cooling
- Cooling:Central A/C
- Heating:Central, Natural Gas
Structure and exterior
- Roof:Architectural Shingle
- Year built:2026
- Building area:5,865 sq. ft.
- Lot area:0.25 Acres
Schools
- High school:MADISON
- Middle school:THOREAU
- Elementary school:MARSHALL ROAD
Utilities
- Water:Public
- Sewer:Public Sewer
Finances and disclosures
- Price:$2,350,000
- Price per sq. ft.:$400.68
- Tax amount:$10,840 (2025)
New listings near 402 Marshall Rd Sw
- Open Sun, 1 to 3pmNew
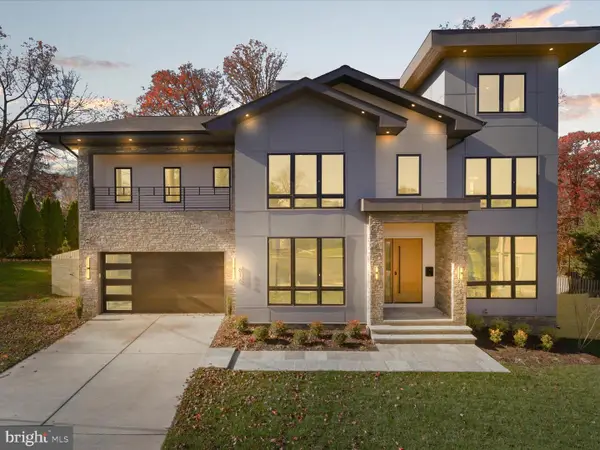 $2,599,888Active6 beds 8 baths6,835 sq. ft.
$2,599,888Active6 beds 8 baths6,835 sq. ft.616 Gibson Cir Sw, VIENNA, VA 22180
MLS# VAFX2292498Listed by: KW METRO CENTER - Open Sun, 1 to 3pmNew
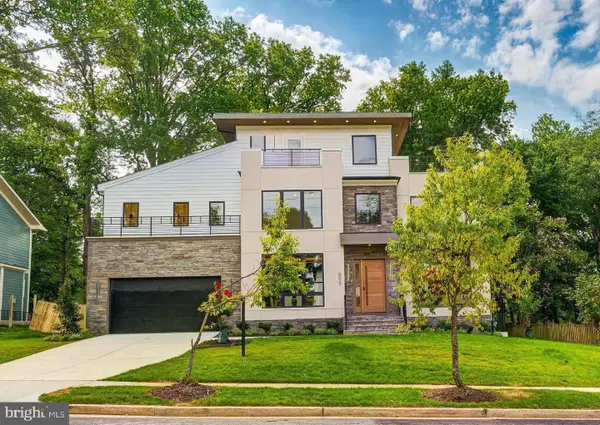 $2,559,888Active6 beds 8 baths7,192 sq. ft.
$2,559,888Active6 beds 8 baths7,192 sq. ft.506 Kingsley Rd Sw, VIENNA, VA 22180
MLS# VAFX2292504Listed by: KW METRO CENTER - Coming Soon
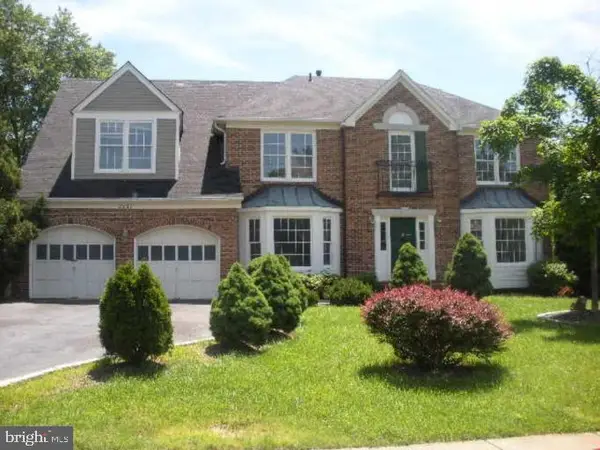 $1,334,800Coming Soon4 beds 5 baths
$1,334,800Coming Soon4 beds 5 baths2067 Woodford Rd, VIENNA, VA 22182
MLS# VAFX2292484Listed by: UNITED REALTY, INC. - New
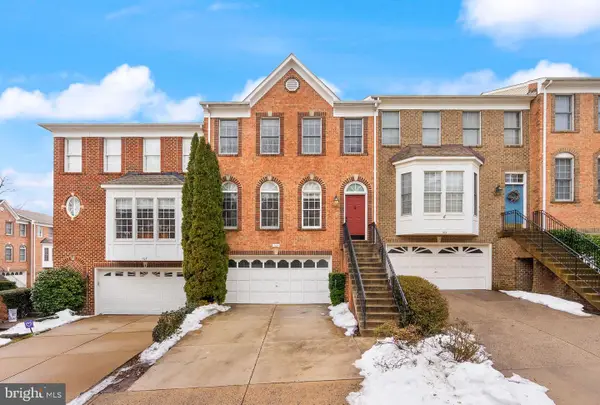 $975,000Active4 beds 4 baths2,265 sq. ft.
$975,000Active4 beds 4 baths2,265 sq. ft.105 Shepherdson Ln Ne, VIENNA, VA 22180
MLS# VAFX2286066Listed by: SAMSON PROPERTIES - Coming SoonOpen Sat, 12 to 2pm
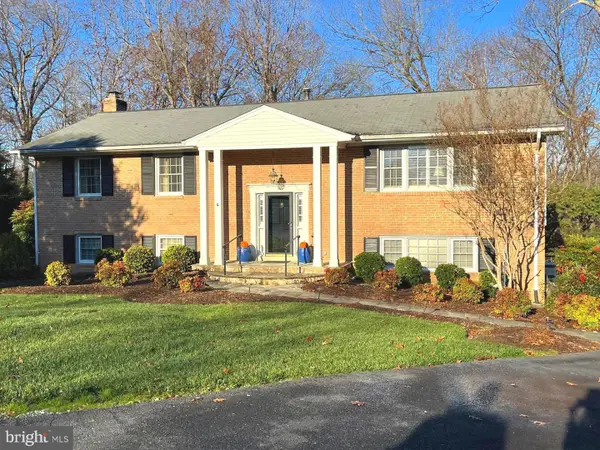 $1,150,000Coming Soon4 beds 3 baths
$1,150,000Coming Soon4 beds 3 baths1700 Hunts End Ct, VIENNA, VA 22182
MLS# VAFX2292032Listed by: LONG & FOSTER REAL ESTATE, INC. - Coming SoonOpen Sat, 1 to 3pm
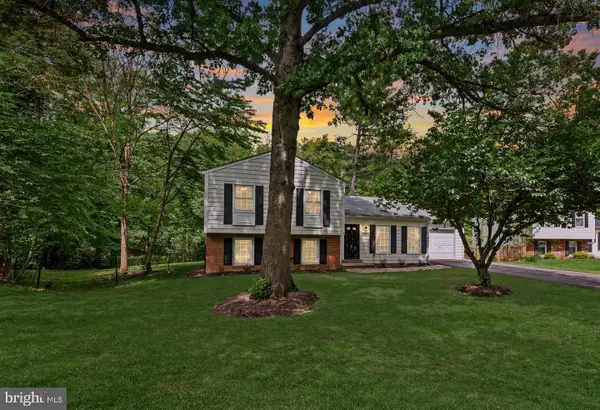 $950,000Coming Soon4 beds 3 baths
$950,000Coming Soon4 beds 3 baths9518 Center St, VIENNA, VA 22181
MLS# VAFX2292164Listed by: BERKSHIRE HATHAWAY HOMESERVICES PENFED REALTY - Coming Soon
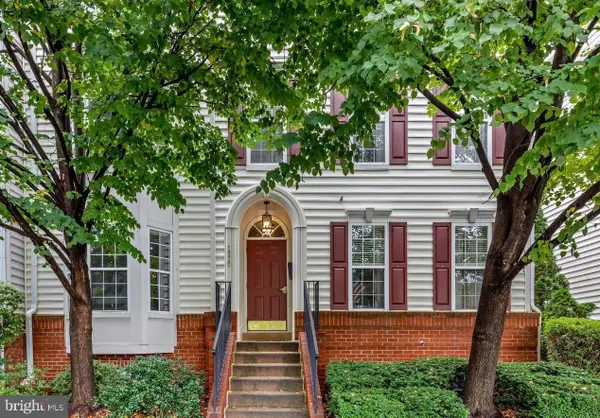 $559,000Coming Soon3 beds 2 baths
$559,000Coming Soon3 beds 2 baths1520 Northern Neck Dr #101, VIENNA, VA 22182
MLS# VAFX2292016Listed by: LONG & FOSTER REAL ESTATE, INC. - Coming Soon
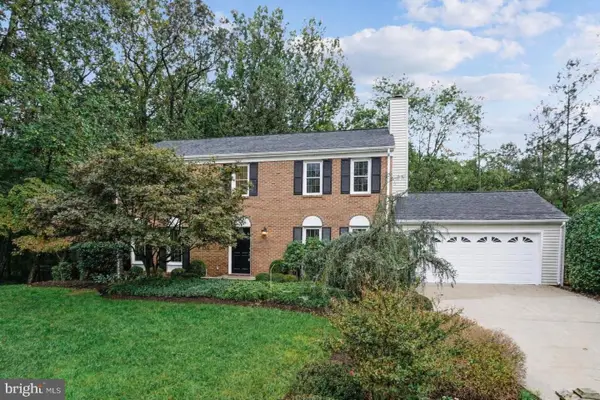 $1,490,000Coming Soon5 beds 5 baths
$1,490,000Coming Soon5 beds 5 baths9813 Fosbak Dr, VIENNA, VA 22182
MLS# VAFX2285590Listed by: SAMSON PROPERTIES - Coming Soon
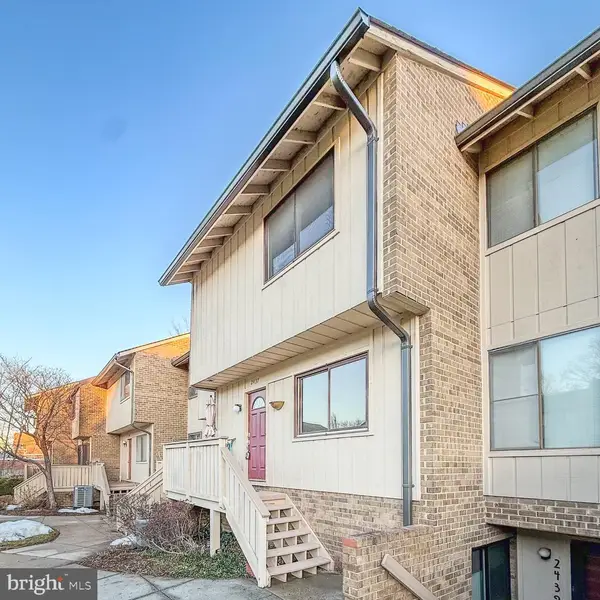 $499,900Coming Soon3 beds 3 baths
$499,900Coming Soon3 beds 3 baths2437 Glengyle Dr #222, VIENNA, VA 22181
MLS# VAFX2282754Listed by: PEARSON SMITH REALTY, LLC - Coming SoonOpen Sat, 1 to 4pm
 $899,000Coming Soon4 beds 3 baths
$899,000Coming Soon4 beds 3 baths2410 Drexel St, VIENNA, VA 22180
MLS# VAFX2291286Listed by: CORCORAN MCENEARNEY

