510 Walker St Sw, Vienna, VA 22180
Local realty services provided by:ERA Byrne Realty
510 Walker St Sw,Vienna, VA 22180
$2,300,000
- 5 Beds
- 5 Baths
- 6,000 sq. ft.
- Single family
- Active
Listed by: terri yoon, diane m lee
Office: mega realty & investment inc
MLS#:VAFX2267652
Source:BRIGHTMLS
Price summary
- Price:$2,300,000
- Price per sq. ft.:$383.33
About this home
Welcome and step into the elegance and comfort of this beautiful home by luxury Builder A.R. Design Group, for those seeking a luxurious residence in a quiet neighborhood close to Tysons and Vienna downtown. "BACKS TO BEAUTIFUL PARKLAND!" MUST SEE!
This 6,000+ estimated total finished sf. home showcases premium materials and exquisite finishes, features a gourmet kitchen w/ Monogram Appliances, dining room, library, large upstairs bedrooms with walk-in closets, Master bedroom w/ fire place, sitting room, private balcony, his/hers walk-ins, and luxurious bath, and much more.
Breathtaking view of Parkland and fully finished lower level offers a recreation room, gym, wet bar, guest room connected to a full bathroom and home theatre.
Schedule your private tour today! "BACKS TO BEAUTIFUL PARKLAND!"
Contact an agent
Home facts
- Year built:2015
- Listing ID #:VAFX2267652
- Added:168 day(s) ago
- Updated:February 25, 2026 at 02:44 PM
Rooms and interior
- Bedrooms:5
- Total bathrooms:5
- Full bathrooms:4
- Half bathrooms:1
- Living area:6,000 sq. ft.
Heating and cooling
- Cooling:Central A/C
- Heating:Heat Pump(s), Natural Gas
Structure and exterior
- Year built:2015
- Building area:6,000 sq. ft.
- Lot area:0.28 Acres
Schools
- High school:MADISON
- Middle school:THOREAU
- Elementary school:MARSHALL ROAD
Utilities
- Water:Public
- Sewer:Public Sewer
Finances and disclosures
- Price:$2,300,000
- Price per sq. ft.:$383.33
- Tax amount:$25,586 (2025)
New listings near 510 Walker St Sw
- Coming Soon
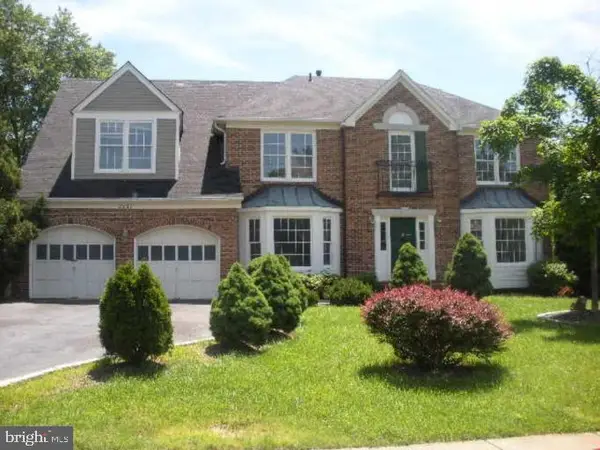 $1,334,800Coming Soon4 beds 5 baths
$1,334,800Coming Soon4 beds 5 baths2067 Woodford Rd, VIENNA, VA 22182
MLS# VAFX2292484Listed by: UNITED REALTY, INC. - New
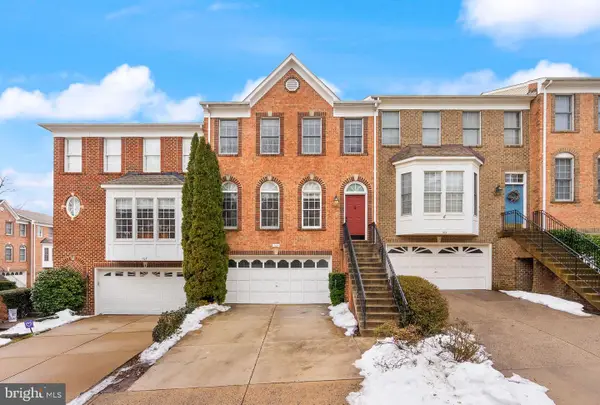 $975,000Active4 beds 4 baths2,265 sq. ft.
$975,000Active4 beds 4 baths2,265 sq. ft.105 Shepherdson Ln Ne, VIENNA, VA 22180
MLS# VAFX2286066Listed by: SAMSON PROPERTIES - Coming SoonOpen Sat, 12 to 2pm
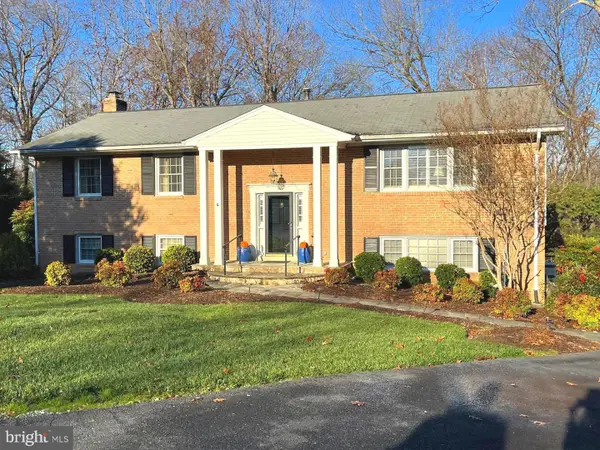 $1,150,000Coming Soon4 beds 3 baths
$1,150,000Coming Soon4 beds 3 baths1700 Hunts End Ct, VIENNA, VA 22182
MLS# VAFX2292032Listed by: LONG & FOSTER REAL ESTATE, INC. - Coming SoonOpen Sat, 1 to 3pm
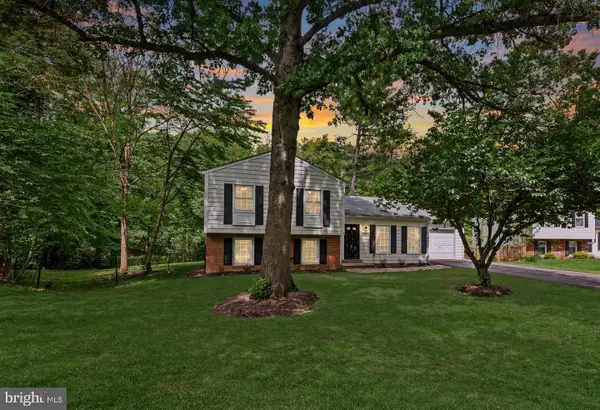 $950,000Coming Soon4 beds 3 baths
$950,000Coming Soon4 beds 3 baths9518 Center St, VIENNA, VA 22181
MLS# VAFX2292164Listed by: BERKSHIRE HATHAWAY HOMESERVICES PENFED REALTY - Coming Soon
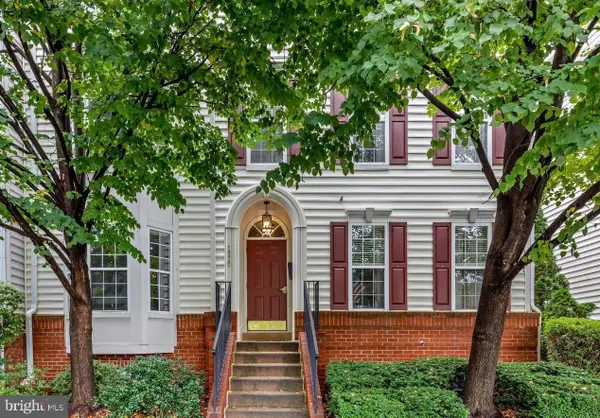 $559,000Coming Soon3 beds 2 baths
$559,000Coming Soon3 beds 2 baths1520 Northern Neck Dr #101, VIENNA, VA 22182
MLS# VAFX2292016Listed by: LONG & FOSTER REAL ESTATE, INC. - Coming Soon
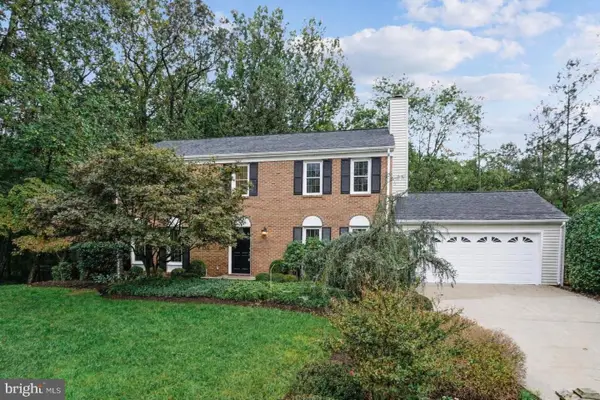 $1,490,000Coming Soon5 beds 5 baths
$1,490,000Coming Soon5 beds 5 baths9813 Fosbak Dr, VIENNA, VA 22182
MLS# VAFX2285590Listed by: SAMSON PROPERTIES - Coming Soon
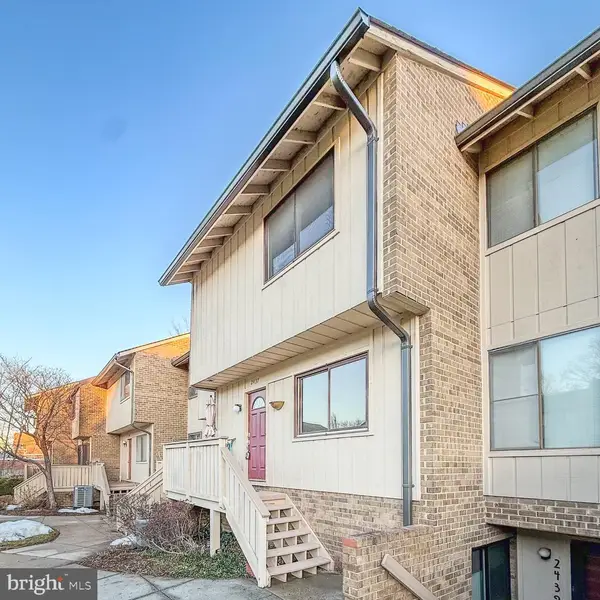 $499,900Coming Soon3 beds 3 baths
$499,900Coming Soon3 beds 3 baths2437 Glengyle Dr #222, VIENNA, VA 22181
MLS# VAFX2282754Listed by: PEARSON SMITH REALTY, LLC - Coming SoonOpen Sat, 1 to 4pm
 $899,000Coming Soon4 beds 3 baths
$899,000Coming Soon4 beds 3 baths2410 Drexel St, VIENNA, VA 22180
MLS# VAFX2291286Listed by: CORCORAN MCENEARNEY - New
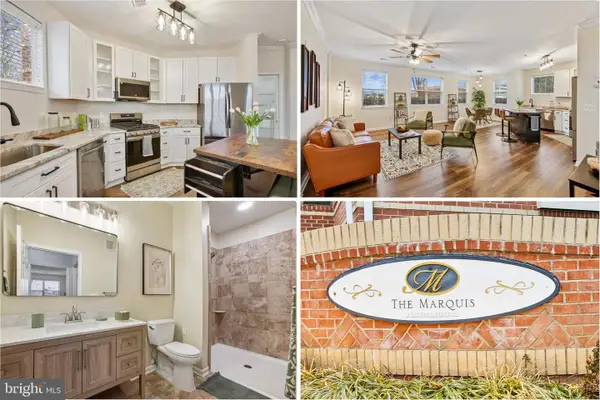 $479,000Active2 beds 2 baths1,223 sq. ft.
$479,000Active2 beds 2 baths1,223 sq. ft.9490 Virginia Center Blvd #130, VIENNA, VA 22181
MLS# VAFX2289354Listed by: LONG & FOSTER REAL ESTATE, INC. - Coming Soon
 $1,375,000Coming Soon4 beds 4 baths
$1,375,000Coming Soon4 beds 4 baths1607 Sereno Ct, VIENNA, VA 22182
MLS# VAFX2291270Listed by: RE/MAX GATEWAY

