604 Blackstone Ter Nw, Vienna, VA 22180
Local realty services provided by:ERA OakCrest Realty, Inc.
604 Blackstone Ter Nw,Vienna, VA 22180
$2,299,000
- 5 Beds
- 5 Baths
- 4,985 sq. ft.
- Single family
- Pending
Listed by: derek j huetinck
Office: beacon crest real estate llc.
MLS#:VAFX2229032
Source:BRIGHTMLS
Price summary
- Price:$2,299,000
- Price per sq. ft.:$461.18
About this home
BeaconCrest Homes is excited to present this luxurious, to-be-built residence in the sought-after town of Vienna. With nearly 5,000 finished square feet on an expansive 10,000-square-foot lot, this home is a true masterpiece, featuring only the finest finishes and attention to detail. As you step into the foyer, you'll immediately notice the soaring 10-foot ceilings and the private study, creating a sophisticated first impression. The open-concept family and kitchen area is the heart of the home, providing the perfect space for both daily living and entertaining. The gourmet kitchen is a chef's dream, seamlessly connecting to a covered porch, ideal for both indoor and outdoor enjoyment. On the second level, you'll find a versatile loft area, perfect for at-home work or a cozy family retreat. The primary bedroom is a sanctuary, offering two expansive walk-in closets and a spa-like bathroom that promises ultimate relaxation. Three additional generously sized bedrooms, each with walk-in closets, ensure plenty of privacy and space for family or guests. The fully finished lower level offers a wealth of entertainment options, including a spacious recreational room with direct access to the backyard via walk-up steps. Equipped with a wet bar, this area is perfect for hosting gatherings. A fifth bedroom, a full bathroom, and a dedicated gym complete this floor, providing everything needed for both relaxation and active living. Scheduled for completion in Fall 2025, this home combines unparalleled luxury, functionality, and craftsmanship—creating an exceptional living experience in one of Vienna's most desirable neighborhoods.
Contact an agent
Home facts
- Year built:2025
- Listing ID #:VAFX2229032
- Added:337 day(s) ago
- Updated:February 22, 2026 at 08:27 AM
Rooms and interior
- Bedrooms:5
- Total bathrooms:5
- Full bathrooms:4
- Half bathrooms:1
- Living area:4,985 sq. ft.
Heating and cooling
- Cooling:Ceiling Fan(s), Central A/C
- Heating:Forced Air, Natural Gas
Structure and exterior
- Year built:2025
- Building area:4,985 sq. ft.
- Lot area:0.23 Acres
Schools
- High school:MADISON
Utilities
- Water:Public
- Sewer:Public Sewer
Finances and disclosures
- Price:$2,299,000
- Price per sq. ft.:$461.18
- Tax amount:$9,028 (2024)
New listings near 604 Blackstone Ter Nw
- Coming Soon
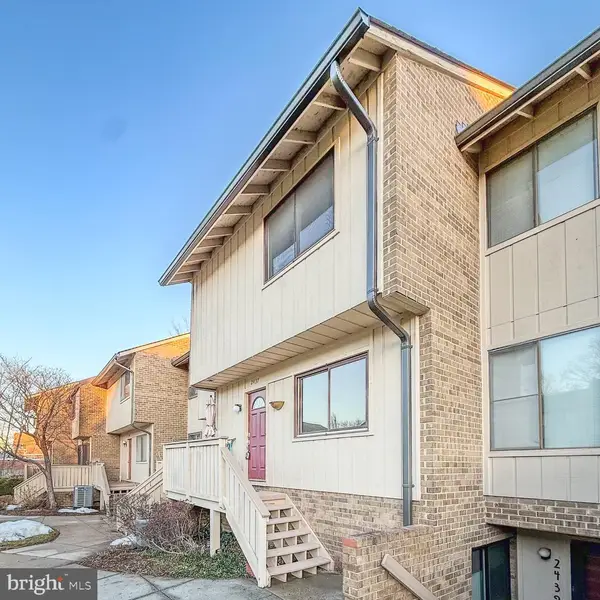 $499,900Coming Soon3 beds 3 baths
$499,900Coming Soon3 beds 3 baths2437 Glengyle Dr #222, VIENNA, VA 22181
MLS# VAFX2282754Listed by: PEARSON SMITH REALTY, LLC - Coming SoonOpen Sat, 1 to 4pm
 $899,000Coming Soon4 beds 3 baths
$899,000Coming Soon4 beds 3 baths2410 Drexel St, VIENNA, VA 22180
MLS# VAFX2291286Listed by: CORCORAN MCENEARNEY - New
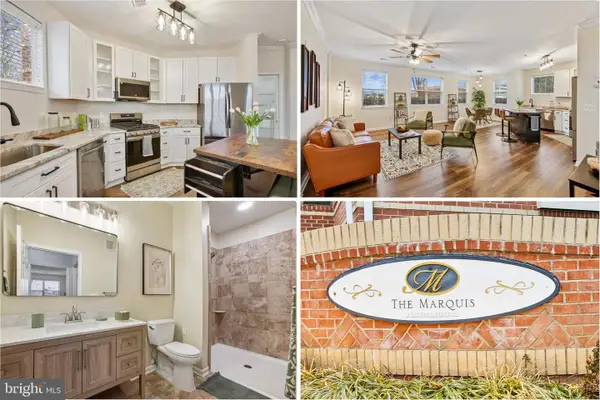 $479,000Active2 beds 2 baths1,223 sq. ft.
$479,000Active2 beds 2 baths1,223 sq. ft.9490 Virginia Center Blvd #130, VIENNA, VA 22181
MLS# VAFX2289354Listed by: LONG & FOSTER REAL ESTATE, INC. - Coming Soon
 $1,375,000Coming Soon4 beds 4 baths
$1,375,000Coming Soon4 beds 4 baths1607 Sereno Ct, VIENNA, VA 22182
MLS# VAFX2291270Listed by: RE/MAX GATEWAY - New
 $1,997,500Active5 beds 5 baths4,834 sq. ft.
$1,997,500Active5 beds 5 baths4,834 sq. ft.1212 Drake St Sw, VIENNA, VA 22180
MLS# VAFX2291790Listed by: PEARSON SMITH REALTY, LLC - Coming SoonOpen Sat, 12 to 2pm
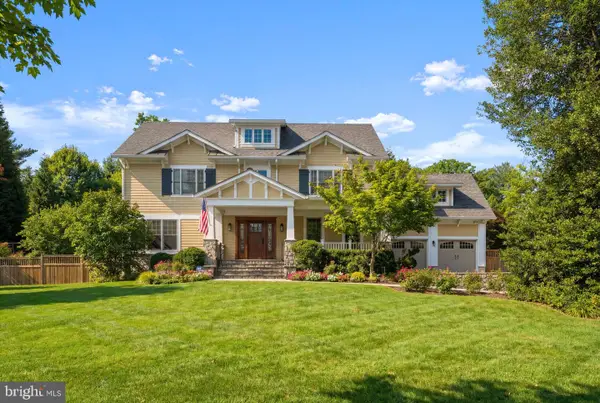 $2,750,000Coming Soon6 beds 7 baths
$2,750,000Coming Soon6 beds 7 baths448 Nelson Dr Ne, VIENNA, VA 22180
MLS# VAFX2291110Listed by: GLASS HOUSE REAL ESTATE - New
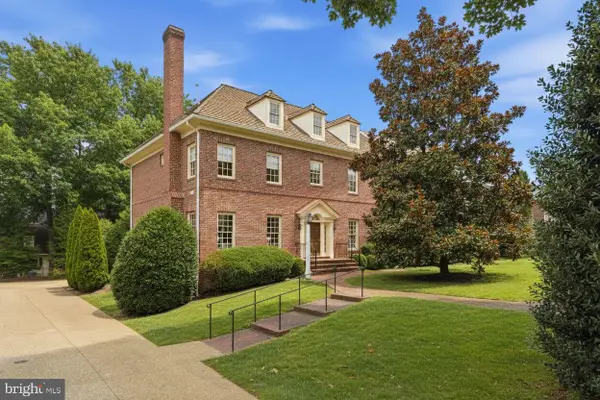 $1,699,900Active5 beds 6 baths5,687 sq. ft.
$1,699,900Active5 beds 6 baths5,687 sq. ft.9874 Palace Green Way, VIENNA, VA 22181
MLS# VAFX2291736Listed by: COMPASS - Coming Soon
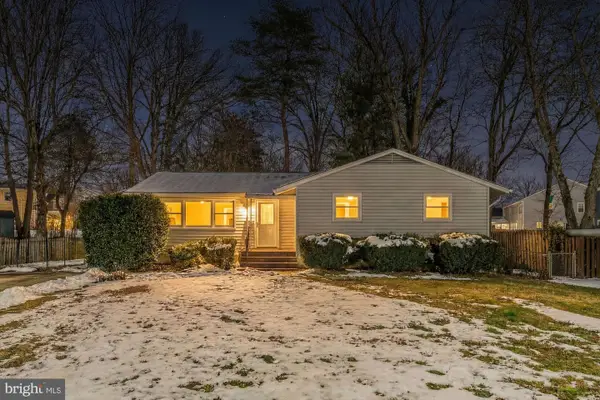 $899,000Coming Soon-- Acres
$899,000Coming Soon-- Acres606 Meadow Ln Sw, VIENNA, VA 22180
MLS# VAFX2290954Listed by: SAMSON PROPERTIES - Coming Soon
 $899,000Coming Soon4 beds 2 baths
$899,000Coming Soon4 beds 2 baths606 Meadow Ln Sw, VIENNA, VA 22180
MLS# VAFX2290962Listed by: SAMSON PROPERTIES - Coming SoonOpen Sat, 11am to 1pm
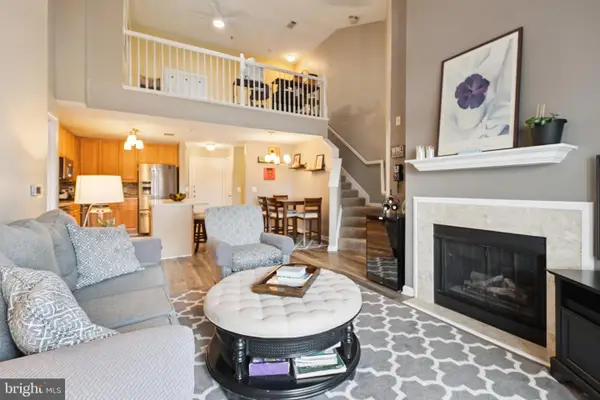 $450,000Coming Soon2 beds 2 baths
$450,000Coming Soon2 beds 2 baths9480 Virginia Center Blvd #403, VIENNA, VA 22181
MLS# VAFX2290808Listed by: PEARSON SMITH REALTY, LLC

