623 Echols St Se, Vienna, VA 22180
Local realty services provided by:ERA Byrne Realty
Listed by: laurel c donaldson
Office: pearson smith realty, llc.
MLS#:VAFX2273208
Source:BRIGHTMLS
Price summary
- Price:$2,189,000
- Price per sq. ft.:$479.83
About this home
Welcome home to 623 Echols Street SE! Customize Now! Summer 2026 Delivery- Pre-Construction home available in the sought-after Vienna Elementary Pyramid! Very level 11,000-square-foot lot with an outstanding private backyard! Feel like you are in the countryside with this desirable piece of land, offering all the convenience and walkability to the Vienna Town Center!
PRE- CONSTRUCTION OPPORTUNITY!
Another quality offering in the Town of Vienna from Capital Custom Homes! Presenting our most popular model, the Newport! This open-concept floor plan features a clean, transitional design - three finished levels, all en-suite bedrooms, and 5.5 baths with luxurious quartz countertops.
The open-concept main floor boasts soaring 10' ceilings with a high-end chef's kitchen complete with a GE suite of appliances, an oversized furniture-inspired island perfect for entertaining, custom cabinetry, designer backsplash, gorgeous quartz counters, a Kohler farmhouse sink, and a generous walk-in pantry/mud room area. Off the dining room and kitchen areas, we have designed an expansive butler’s pantry area complete with quartz counters, a wine fridge, and ample additional custom cabinetry. Completing the main level, a luxe private study, and an oversized family room that opens up to a spacious eat-in kitchen complete with impressive modern wood ceiling beams, and a stately gas fireplace.
The upper level showcases hardwoods in an expansive gallery hallway, 4 ample en-suite bedrooms, and a sizable upstairs laundry with custom cabinetry and quartz countertops. The primary bedroom features hardwoods, large dual walk-in closets, and an impressive owner's bath with dual quartz vanities, a soaking tub, and a generous spa shower.
Thermally efficient Andersen windows throughout, an impressive slate front porch and high-end slate lead walk, and a designer interior trim package are just some of the many included features that make this home truly impressive!
With over 4500 square feet of finished space on all three levels, the Newport is a well-designed plan for today's busy lifestyles! The lower level includes a large Recreation/Game Room and a Full Bath. Other selectable lower-level options include a Wet Bar, Exercise/Craft Room, and an additional Lower-Level Bedroom.
Outstanding attention to detail, quality craftsmanship, and material selections truly set our homes apart! Fantastic location in the TOV. Vienna Town Center is a 5-minute walk away, offering quaint shops, dining options, and access to the W&OD Trail. Close to I-66, 123, and 495. Ultra-desirable location close to Tysons Corner, Westwood Country Club, Church Street, and much more. Madison pyramid. Spacious flat backyard perfect for outdoor entertaining. Your own little oasis in the Town of Vienna on very desirable Echols Street!
*Photos and virtual tours are of a similar model. Photos and tour show additional selectable options available. Please contact the agent for pricing, included features, and additional options.
Contact an agent
Home facts
- Year built:2026
- Listing ID #:VAFX2273208
- Added:136 day(s) ago
- Updated:February 21, 2026 at 08:31 AM
Rooms and interior
- Bedrooms:4
- Total bathrooms:6
- Full bathrooms:5
- Half bathrooms:1
- Living area:4,562 sq. ft.
Heating and cooling
- Cooling:Central A/C
- Heating:90% Forced Air, Electric, Natural Gas Available
Structure and exterior
- Roof:Architectural Shingle
- Year built:2026
- Building area:4,562 sq. ft.
- Lot area:0.25 Acres
Schools
- High school:MADISON
- Middle school:THOREAU
- Elementary school:VIENNA
Utilities
- Water:Community
- Sewer:Public Sewer
Finances and disclosures
- Price:$2,189,000
- Price per sq. ft.:$479.83
- Tax amount:$10,621 (2025)
New listings near 623 Echols St Se
- Coming Soon
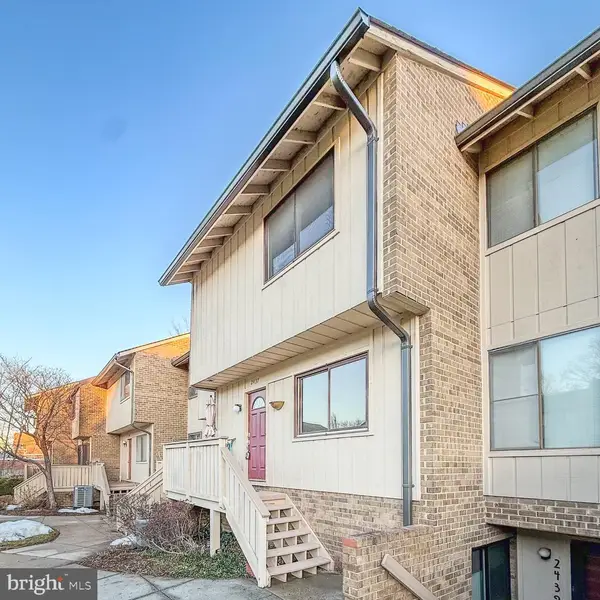 $499,900Coming Soon3 beds 3 baths
$499,900Coming Soon3 beds 3 baths2437 Glengyle Dr #222, VIENNA, VA 22181
MLS# VAFX2282754Listed by: PEARSON SMITH REALTY, LLC - Coming SoonOpen Sat, 1 to 4pm
 $899,000Coming Soon4 beds 3 baths
$899,000Coming Soon4 beds 3 baths2410 Drexel St, VIENNA, VA 22180
MLS# VAFX2291286Listed by: CORCORAN MCENEARNEY - New
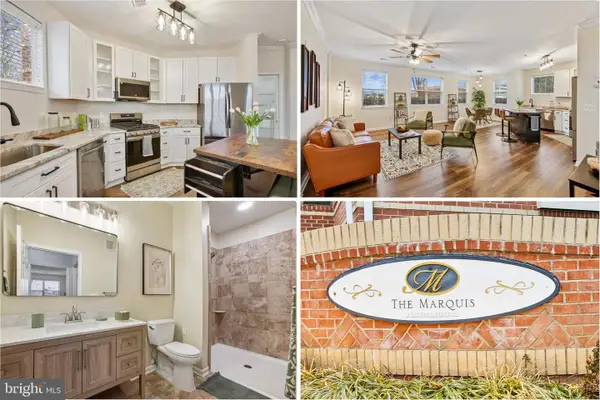 $479,000Active2 beds 2 baths1,223 sq. ft.
$479,000Active2 beds 2 baths1,223 sq. ft.9490 Virginia Center Blvd #130, VIENNA, VA 22181
MLS# VAFX2289354Listed by: LONG & FOSTER REAL ESTATE, INC. - Coming Soon
 $1,375,000Coming Soon4 beds 4 baths
$1,375,000Coming Soon4 beds 4 baths1607 Sereno Ct, VIENNA, VA 22182
MLS# VAFX2291270Listed by: RE/MAX GATEWAY - New
 $1,997,500Active5 beds 5 baths4,834 sq. ft.
$1,997,500Active5 beds 5 baths4,834 sq. ft.1212 Drake St Sw, VIENNA, VA 22180
MLS# VAFX2291790Listed by: PEARSON SMITH REALTY, LLC - Coming SoonOpen Sat, 12 to 2pm
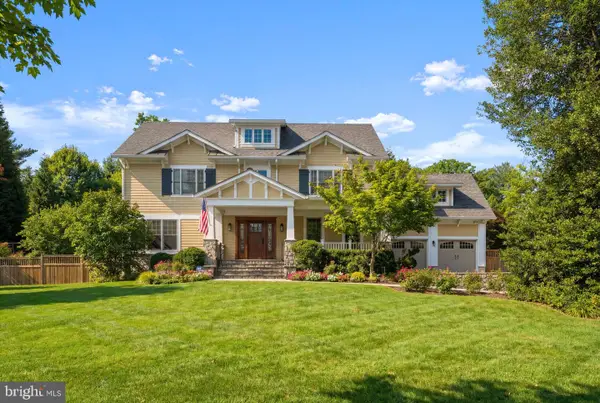 $2,750,000Coming Soon6 beds 7 baths
$2,750,000Coming Soon6 beds 7 baths448 Nelson Dr Ne, VIENNA, VA 22180
MLS# VAFX2291110Listed by: GLASS HOUSE REAL ESTATE - Open Sat, 1 to 3:15pmNew
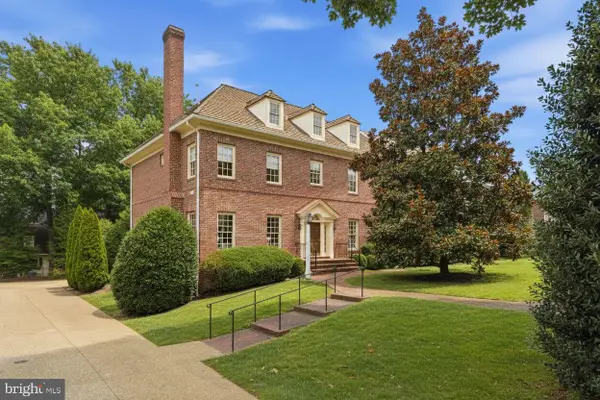 $1,699,900Active5 beds 6 baths5,687 sq. ft.
$1,699,900Active5 beds 6 baths5,687 sq. ft.9874 Palace Green Way, VIENNA, VA 22181
MLS# VAFX2291736Listed by: COMPASS - Coming Soon
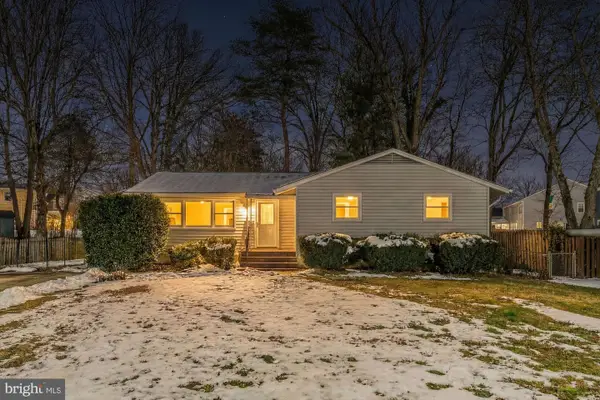 $899,000Coming Soon-- Acres
$899,000Coming Soon-- Acres606 Meadow Ln Sw, VIENNA, VA 22180
MLS# VAFX2290954Listed by: SAMSON PROPERTIES - Coming Soon
 $899,000Coming Soon4 beds 2 baths
$899,000Coming Soon4 beds 2 baths606 Meadow Ln Sw, VIENNA, VA 22180
MLS# VAFX2290962Listed by: SAMSON PROPERTIES - Coming SoonOpen Sat, 11am to 1pm
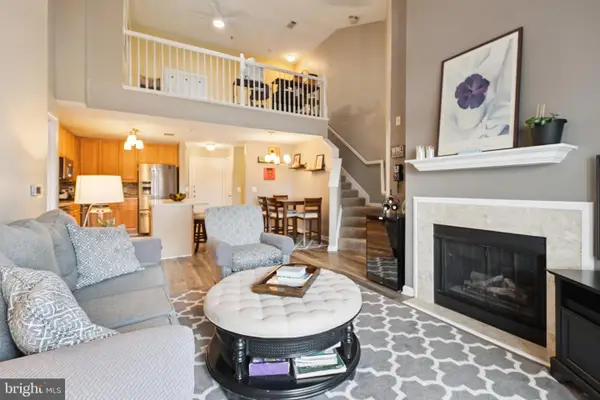 $450,000Coming Soon2 beds 2 baths
$450,000Coming Soon2 beds 2 baths9480 Virginia Center Blvd #403, VIENNA, VA 22181
MLS# VAFX2290808Listed by: PEARSON SMITH REALTY, LLC

