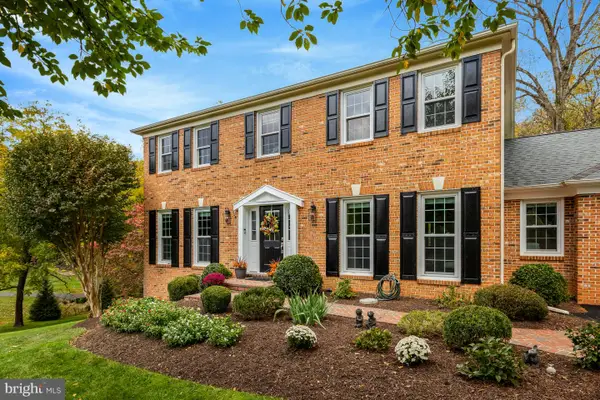913 Symphony Cir Sw, Vienna, VA 22180
Local realty services provided by:ERA Liberty Realty
913 Symphony Cir Sw,Vienna, VA 22180
$2,599,888
- 7 Beds
- 8 Baths
- 6,403 sq. ft.
- Single family
- Active
Upcoming open houses
- Sun, Jan 1801:00 pm - 03:00 pm
Listed by: george m mrad, melanie j. khoury
Office: kw metro center
MLS#:VAFX2284300
Source:BRIGHTMLS
Price summary
- Price:$2,599,888
- Price per sq. ft.:$406.04
About this home
Refined and welcoming, this stunning residence by Luka Design & Build is a true embodiment of elegance and beauty. Spanning approximately 6,400 square feet across three thoughtfully designed levels, it offers six bedrooms and six and a half bathrooms, delivering both space and comfort. Every detail has been meticulously considered, from softened edges and warm textures to the integration of natural materials and intricate millwork. Bathed in soft ambient lighting, 913 Symphony Circle welcomes each guest, making it not just a house but a home.
The luminous living room captivates with eye-catching lighting and a showstopping fireplace surround. Evenly lit from the tray ceiling above, a warm glow falls across the space. A sleek gas fireplace serves as the centerpiece, while wall-to-wall glass doors frame the deck and backyard, seamlessly connecting the indoors with the outdoors. Thoughtfully connected to the kitchen and both casual and formal dining spaces, the open concept layout offers effortless flow.
A showcase of design, the kitchen elevates both form and function. Discreet pop-up outlets preserve the uninterrupted beauty of the island with seating for four, while the sleek pot filler adds convenience and charm. Light natural oak cabinetry pairs beautifully with the modern plastered hood. Equipped with a full JennAir® suite of appliances, a walk-in pantry, and a garage entry mudroom, the kitchen delivers both everyday practicality and refined sophistication.
Just beyond the living room, the elegant dining room continues the home’s refined aesthetic with exquisite millwork, designer lighting, and a softly lit tray ceiling. Designed to complement the open layout, it offers a seamless transition between spaces and is ideal for entertaining.
The primary suite is clean, minimalist, and serene. A custom accent wall adds architectural depth, while paneless windows flood the room with natural light. The spa-inspired bath features a deep soaking tub framed behind sleek glass, dual rain head shower, and a floating double vanity with backlit mirrors. Natural finishes throughout create a warm and calming environment befitting true luxury.
The light-filled walkout lower level is designed for entertainment and leisure. A striking wet bar with a wine refrigerator and generous seating sets the stage for gatherings, while a cozy theater room offers an authentic cinematic experience. A dedicated fitness room, full guest suite, and additional bath complete this versatile level.
Perfectly positioned on a quiet cul-de-sac, this home offers both privacy and community connection. Vienna Woods Pool and Club, located just a one-minute walk away, is a cornerstone of the neighborhood’s vibrant lifestyle, featuring private tennis courts, social events, and a highly sought-after community atmosphere that defines the charm of Vienna living.
Located minutes from downtown Vienna and within the Madison High School pyramid, this home combines custom design, prime location, and an enviable neighborhood setting, making it a rare and valuable offering in Northern neighborhoods Virginia.
Contact an agent
Home facts
- Year built:2025
- Listing ID #:VAFX2284300
- Added:271 day(s) ago
- Updated:January 17, 2026 at 04:08 PM
Rooms and interior
- Bedrooms:7
- Total bathrooms:8
- Full bathrooms:7
- Half bathrooms:1
- Living area:6,403 sq. ft.
Heating and cooling
- Cooling:Central A/C
- Heating:90% Forced Air, Electric, Propane - Owned
Structure and exterior
- Year built:2025
- Building area:6,403 sq. ft.
- Lot area:0.28 Acres
Schools
- High school:MADISON
- Middle school:THOREAU
- Elementary school:CUNNINGHAM PARK
Utilities
- Water:Public
- Sewer:Public Sewer
Finances and disclosures
- Price:$2,599,888
- Price per sq. ft.:$406.04
- Tax amount:$12,000 (2025)
New listings near 913 Symphony Cir Sw
- New
 $1,924,500Active5 beds 5 baths4,386 sq. ft.
$1,924,500Active5 beds 5 baths4,386 sq. ft.410 Dove Cir Sw, VIENNA, VA 22180
MLS# VAFX2285800Listed by: PEARSON SMITH REALTY, LLC - Open Sat, 2 to 4pmNew
 $2,350,000Active6 beds 7 baths5,236 sq. ft.
$2,350,000Active6 beds 7 baths5,236 sq. ft.406 Dove Cir Sw, VIENNA, VA 22180
MLS# VAFX2276068Listed by: EXP REALTY, LLC - New
 $2,900,000Active6 beds 7 baths6,816 sq. ft.
$2,900,000Active6 beds 7 baths6,816 sq. ft.930 Fairway Dr Ne, VIENNA, VA 22180
MLS# VAFX2286070Listed by: COMPASS - Open Sun, 1 to 3pmNew
 $2,629,888Active6 beds 8 baths6,835 sq. ft.
$2,629,888Active6 beds 8 baths6,835 sq. ft.616 Gibson Cir Sw, VIENNA, VA 22180
MLS# VAFX2286098Listed by: KW METRO CENTER - Open Sun, 1 to 3pmNew
 $2,599,888Active6 beds 8 baths7,192 sq. ft.
$2,599,888Active6 beds 8 baths7,192 sq. ft.506 Kingsley Rd Sw, VIENNA, VA 22180
MLS# VAFX2286100Listed by: KW METRO CENTER - Coming Soon
 $500,000Coming Soon3 beds 2 baths
$500,000Coming Soon3 beds 2 baths207-a Park St Se, VIENNA, VA 22180
MLS# VAFX2285026Listed by: SAMSON PROPERTIES - Coming Soon
 $2,965,000Coming Soon6 beds 6 baths
$2,965,000Coming Soon6 beds 6 baths107 Moore Ave Se, VIENNA, VA 22180
MLS# VAFX2285870Listed by: COMPASS - Coming Soon
 $1,150,000Coming Soon4 beds 3 baths
$1,150,000Coming Soon4 beds 3 baths307 Valeview Ct Nw, VIENNA, VA 22180
MLS# VAFX2285528Listed by: COMPASS - Open Sun, 1 to 3pmNew
 $1,069,000Active4 beds 5 baths2,052 sq. ft.
$1,069,000Active4 beds 5 baths2,052 sq. ft.7996 Reserve Way, VIENNA, VA 22182
MLS# VAFX2285462Listed by: LONG & FOSTER REAL ESTATE, INC. - Coming SoonOpen Sat, 2 to 4pm
 $1,375,000Coming Soon5 beds 4 baths
$1,375,000Coming Soon5 beds 4 baths1633 Lozano Dr, VIENNA, VA 22182
MLS# VAFX2278430Listed by: COMPASS
