9132 Ermantrude Ct, Vienna, VA 22182
Local realty services provided by:ERA Martin Associates
9132 Ermantrude Ct,Vienna, VA 22182
$1,475,000
- 4 Beds
- 4 Baths
- - sq. ft.
- Single family
- Sold
Listed by: ann e romer
Office: weichert, realtors
MLS#:VAFX2277792
Source:BRIGHTMLS
Sorry, we are unable to map this address
Price summary
- Price:$1,475,000
- Monthly HOA dues:$8.33
About this home
This charming Tudor boasts exceptional curb appeal. Nicely sited on a generous 0.34-acre, cul-de-sac lot, this beautifully maintained and updated home offers approximately 4,400 total finished sq. ft.
This lovely home features great kitchen to family room sight-lines most buyers desire for everyday living and entertaining. The updated kitchen features full-height KraftMaid maple cabinetry, dramatic yet subtle granite counters, 5 ft. island with storage access from both sides, and stainless appliances including an induction cooktop, warming drawer, wall oven & built-in microwave. Both the living and family rooms feature a fireplace with gas logs and custom finishes that are perfect for cozy gatherings. You’ll also appreciate the flexibility of the dual-entry home office/library.
Upstairs, the primary suite easily accommodates a king size bed. It includes a renovated bath with skylight, oversized shower with frameless glass enclosure, plus a dressing area with vanity and walk-in closet. Three additional bedrooms with ceiling fans share a refreshed hall bath. And now the amenity you thought you’d never find in this price range; a LARGE DEDICATED LAUNDRY ROOM 13'8"x 8 with laundry sink, linen closet and natural light!!!
The walkout lower level offers a recreation room with stylish wood burning fireplace, flexible exercise/guest room/2nd office space, a stylish wet bar/craft area with quartz counter and custom backsplash wall with black Chevron tile, a full bath, and storage room.
Exterior highlights include a screened porch with deck plumbed for natural gas, on-grade walkout to the paver patio, fenced rear yard, dusk-to-dawn lighting, and attractive landscaping that includes a mature Japanese laceleaf maple, dogwood, and perennials. The 2-car oversized garage offers modular cabinetry and extra storage. The architectural roof and vinyl siding were replaced in 2011.
Additional features include a 6-zone irrigation system, Nest thermostat and doorbell, UV air scrubber, humidifier, and 2022 gas water heater. Windows are as is. Nest doorbell is audio & video.
Note: FCPS most recent "scenario 4" boundary proposal still in discussion is Wolf Trap ES, Thoreau MS, and Madison HS.
Contact an agent
Home facts
- Year built:1983
- Listing ID #:VAFX2277792
- Added:36 day(s) ago
- Updated:December 13, 2025 at 06:58 AM
Rooms and interior
- Bedrooms:4
- Total bathrooms:4
- Full bathrooms:3
- Half bathrooms:1
Heating and cooling
- Cooling:Air Purification System, Ceiling Fan(s), Central A/C, Programmable Thermostat
- Heating:Central, Forced Air, Humidifier, Natural Gas, Programmable Thermostat
Structure and exterior
- Roof:Architectural Shingle
- Year built:1983
Schools
- High school:MARSHALL
- Middle school:KILMER
- Elementary school:WOLFTRAP
Utilities
- Water:Public
- Sewer:Public Sewer
Finances and disclosures
- Price:$1,475,000
- Tax amount:$12,462 (2025)
New listings near 9132 Ermantrude Ct
- Open Sun, 2 to 4pmNew
 $390,000Active2 beds 2 baths970 sq. ft.
$390,000Active2 beds 2 baths970 sq. ft.2700 Bellforest Ct #210, VIENNA, VA 22180
MLS# VAFX2281916Listed by: LONG & FOSTER REAL ESTATE, INC. - Open Sun, 2 to 4pmNew
 $380,000Active2 beds 2 baths925 sq. ft.
$380,000Active2 beds 2 baths925 sq. ft.2711 Bellforest Ct #109, VIENNA, VA 22180
MLS# VAFX2281918Listed by: LONG & FOSTER REAL ESTATE, INC. - New
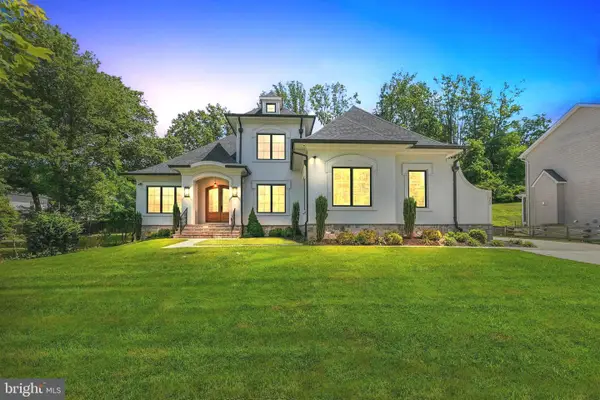 $2,849,900Active8 beds 9 baths8,006 sq. ft.
$2,849,900Active8 beds 9 baths8,006 sq. ft.305 Old Courthouse Rd Ne, VIENNA, VA 22180
MLS# VAFX2282098Listed by: HOMETIME REALTY, LLC - Open Sat, 2 to 4pm
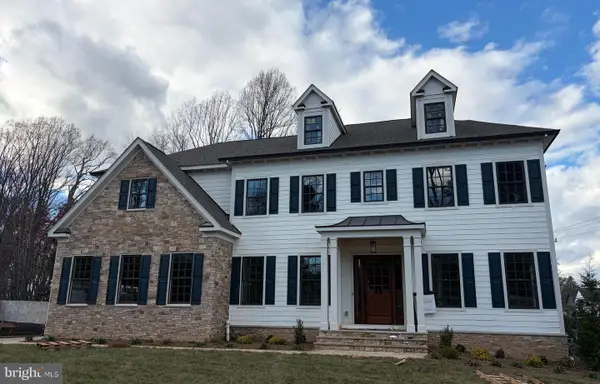 $3,450,000Active6 beds 7 baths7,653 sq. ft.
$3,450,000Active6 beds 7 baths7,653 sq. ft.352 Ayr Hill Ave Ne, VIENNA, VA 22180
MLS# VAFX2280496Listed by: COMPASS - New
 $2,277,500Active6 beds 6 baths6,685 sq. ft.
$2,277,500Active6 beds 6 baths6,685 sq. ft.903 Hillcrest Dr Sw, VIENNA, VA 22180
MLS# VAFX2280040Listed by: PEARSON SMITH REALTY, LLC - New
 $895,000Active3 beds 4 baths2,922 sq. ft.
$895,000Active3 beds 4 baths2,922 sq. ft.913 Moorefield Hill Grv Sw, VIENNA, VA 22180
MLS# VAFX2280278Listed by: WEICHERT, REALTORS - Open Sat, 1 to 4pmNew
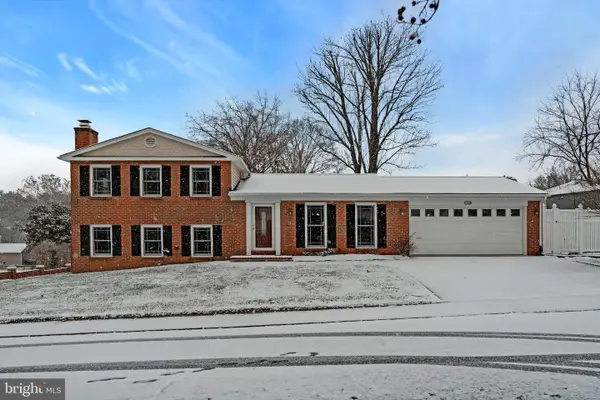 $1,149,900Active4 beds 3 baths2,041 sq. ft.
$1,149,900Active4 beds 3 baths2,041 sq. ft.1828 Saint Roman Dr, VIENNA, VA 22182
MLS# VAFX2281742Listed by: COMPASS - Coming Soon
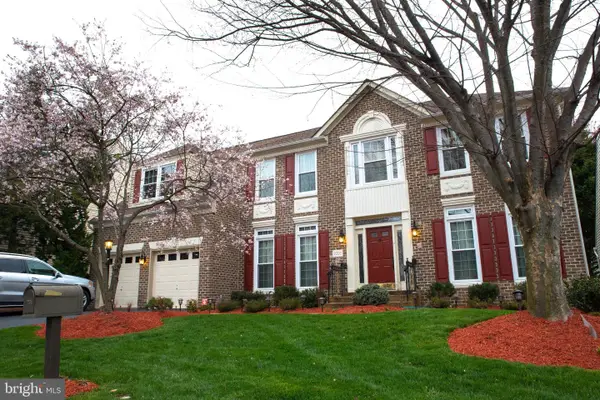 $1,649,000Coming Soon5 beds 6 baths
$1,649,000Coming Soon5 beds 6 baths2206 Central Ave, VIENNA, VA 22182
MLS# VAFX2281238Listed by: PREMIERE REALTY - New
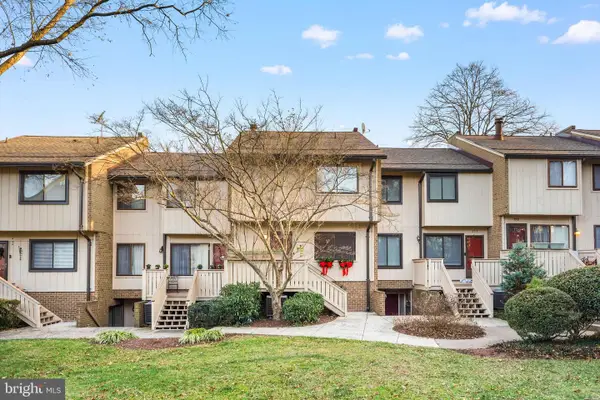 $499,999Active3 beds 3 baths1,362 sq. ft.
$499,999Active3 beds 3 baths1,362 sq. ft.2716 Glengyle Dr, VIENNA, VA 22181
MLS# VAFX2281302Listed by: PEARSON SMITH REALTY, LLC - Coming Soon
 $1,999,900Coming Soon5 beds 6 baths
$1,999,900Coming Soon5 beds 6 baths420 Holmes Dr Nw, VIENNA, VA 22180
MLS# VAFX2279016Listed by: SAMSON PROPERTIES
