2409 Windward Shore Drive, Virginia Beach, VA 23451
Local realty services provided by:ERA Real Estate Professionals
2409 Windward Shore Drive,Virginia Beach, VA 23451
$2,950,000
- 4 Beds
- 5 Baths
- 5,145 sq. ft.
- Single family
- Active
Listed by:robin tuxill
Office:bhhs rw towne realty
MLS#:10600818
Source:VA_REIN
Price summary
- Price:$2,950,000
- Price per sq. ft.:$573.37
About this home
Gorgeous four bedroom, 4.5 bath ranch overlooking Broad Bay. Enjoy stunning water views from every window in this thoughtfully designed home. Mostly one-level living with the convenience of a spacious 1st floor primary suite and 3 additional bedroom en-suites. The upstairs features a second family room for entertaining. Beautifully updated with modern Wolfe appliances - also offering a flex room perfect as an office. Outdoor living shines with a deck overlooking the water, riprap bulkhead, deep water access and private dock. Under Contract Bugout. Pool permit in place. If you are interested in this home, you also have the opportunity to purchase the .73 acre empty lot next door (2405 Windward Shore Dr.) to include the dock and boat lift. Pool permit also in place. Please call Robin for details and showings.
Contact an agent
Home facts
- Year built:2007
- Listing ID #:10600818
- Updated:September 05, 2025 at 10:55 PM
Rooms and interior
- Bedrooms:4
- Total bathrooms:5
- Full bathrooms:4
- Half bathrooms:1
- Living area:5,145 sq. ft.
Heating and cooling
- Cooling:Central Air, Zoned
- Heating:Electric, Natural Gas
Structure and exterior
- Roof:Asphalt Shingle
- Year built:2007
- Building area:5,145 sq. ft.
- Lot area:0.72 Acres
Schools
- High school:Frank W. Cox
- Middle school:Great Neck Middle
- Elementary school:John B. Dey Elementary
Utilities
- Water:City/County, Water Heater - Gas
- Sewer:City/County
Finances and disclosures
- Price:$2,950,000
- Price per sq. ft.:$573.37
- Tax amount:$19,224
New listings near 2409 Windward Shore Drive
- Open Sat, 1 to 3pmNew
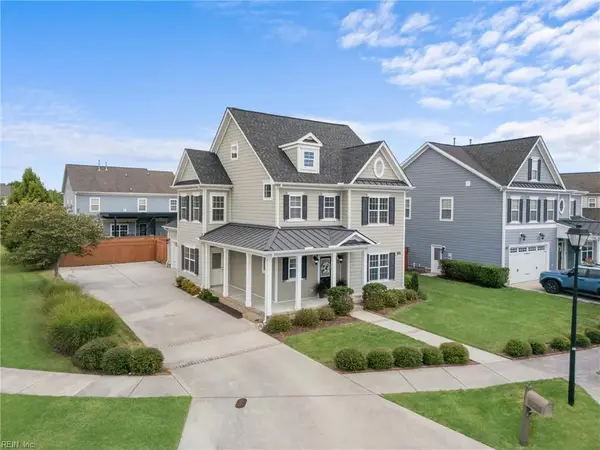 $825,000Active4 beds 4 baths2,817 sq. ft.
$825,000Active4 beds 4 baths2,817 sq. ft.2036 Grandon Loop Road, Virginia Beach, VA 23456
MLS# 10600357Listed by: Swell Real Estate Co. - New
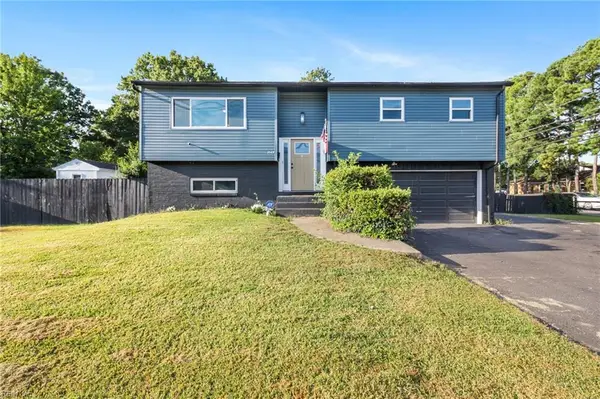 $420,000Active4 beds 2 baths2,000 sq. ft.
$420,000Active4 beds 2 baths2,000 sq. ft.3549 Silina Drive, Virginia Beach, VA 23452
MLS# 10600782Listed by: Iron Valley Real Estate Prestige - New
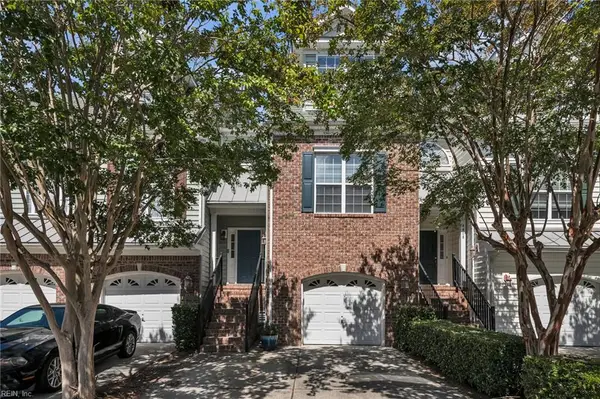 $375,000Active3 beds 4 baths2,300 sq. ft.
$375,000Active3 beds 4 baths2,300 sq. ft.4412 Barkingdale Drive, Virginia Beach, VA 23462
MLS# 10600159Listed by: The Real Estate Group - New
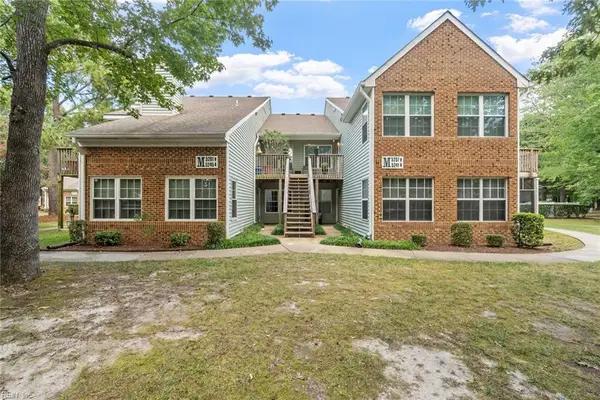 $237,000Active2 beds 2 baths1,106 sq. ft.
$237,000Active2 beds 2 baths1,106 sq. ft.5245 Thatcher Way, Virginia Beach, VA 23456
MLS# 10600177Listed by: EXP Realty LLC - New
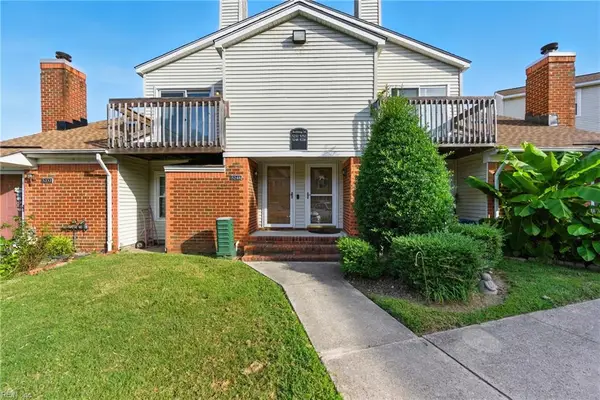 $245,000Active2 beds 2 baths1,403 sq. ft.
$245,000Active2 beds 2 baths1,403 sq. ft.5248 Mile Course Walk, Virginia Beach, VA 23455
MLS# 10600614Listed by: Own Real Estate LLC - New
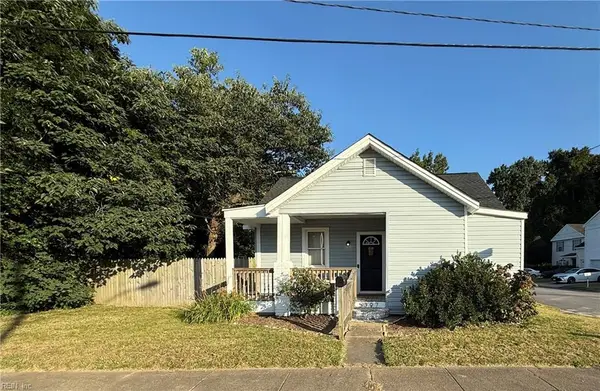 $290,000Active2 beds 2 baths823 sq. ft.
$290,000Active2 beds 2 baths823 sq. ft.5397 Shell Road, Virginia Beach, VA 23455
MLS# 10600727Listed by: The Real Estate Group - New
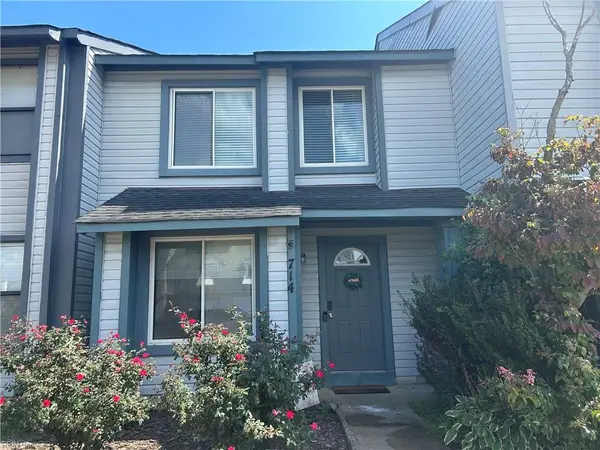 $335,000Active2 beds 3 baths1,427 sq. ft.
$335,000Active2 beds 3 baths1,427 sq. ft.714 Quesnel Drive, Virginia Beach, VA 23454
MLS# 10600804Listed by: BHHS RW Towne Realty - New
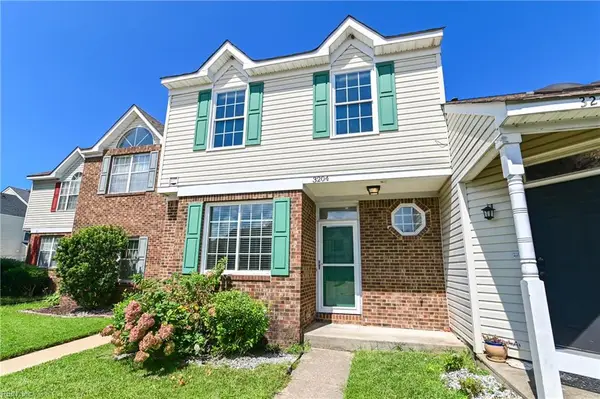 $269,999Active3 beds 3 baths1,362 sq. ft.
$269,999Active3 beds 3 baths1,362 sq. ft.3204 Dunnebrook Drive, Virginia Beach, VA 23453
MLS# 10600809Listed by: BHHS RW Towne Realty - Open Sun, 1 to 3pmNew
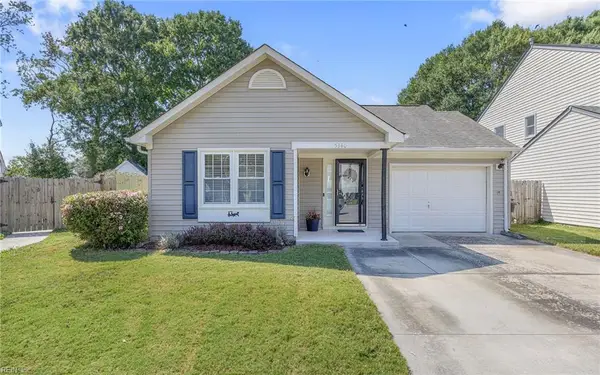 $389,900Active3 beds 2 baths1,608 sq. ft.
$389,900Active3 beds 2 baths1,608 sq. ft.5340 Chabot Way, Virginia Beach, VA 23464
MLS# 10600813Listed by: Keller Williams Coastal Virginia Chesapeake
