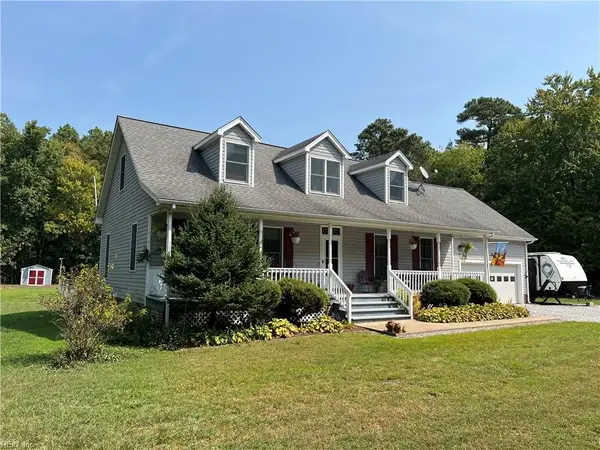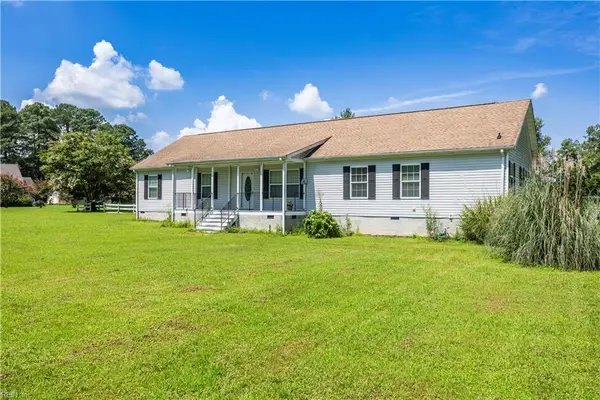645 Blue Barn Rd, Wake, VA 23176
Local realty services provided by:Napier Realtors ERA
645 Blue Barn Rd,Wake, VA 23176
$1,750,000
- 4 Beds
- 3 Baths
- 4,160 sq. ft.
- Single family
- Active
Listed by:kelly p guess
Office:mason realty, inc.
MLS#:2520152
Source:RV
Price summary
- Price:$1,750,000
- Price per sq. ft.:$420.67
About this home
THE "WAKE HOUSE" ON MILL CREEK - 18+ ACRES
Discover unparalleled privacy and waterfront luxury with this expansive 18+ acre estate, nestled along the serene Mill Creek, just off the Rappahannock River and Chesapeake Bay. Comprised of four parcels (two waterfront, two off-water), this property offers a rare opportunity for a family compound or equestrian haven with no HOA restrictions.
The solid brick home boasts 2,080 sq. ft. on the main floor, featuring a bright, open layout with a waterfront living room, a spacious kitchen (updated appliances 2024) flowing into the dining area, and a cozy family room with a stone fireplace and gas logs. The main floor includes four bedrooms and three remodeled bathrooms (2024), highlighted by a stunning primary ensuite with water views. A large mudroom/laundry area connects to the attached two-car garage.
The fully finished 2,080 sq. ft. walk-out basement is perfect for entertaining, complete with a second kitchen, dining area, living room with a wood stove, a versatile bonus space, a workshop, and access to a waterfront patio.
Outdoors, enjoy a spacious deck overlooking the creek, a substantial boathouse with 4-5' MLW, two boat lifts, drive-on floating jet ski lifts, a floating boat dock, and a large platform pier. The property also features a detached barn ideal for gatherings, a lean-to, a storage shed, and a large fenced pasture with room for expansion, perfect for horses.
Accessible via a paved asphalt driveway, this estate combines superb privacy with a prime location by land and sea, making it an exceptional retreat for water enthusiasts and equestrian lovers alike.
Contact an agent
Home facts
- Year built:1974
- Listing ID #:2520152
- Added:75 day(s) ago
- Updated:October 02, 2025 at 02:43 PM
Rooms and interior
- Bedrooms:4
- Total bathrooms:3
- Full bathrooms:3
- Living area:4,160 sq. ft.
Heating and cooling
- Cooling:Heat Pump
- Heating:Heat Pump, Propane
Structure and exterior
- Roof:Shingle
- Year built:1974
- Building area:4,160 sq. ft.
- Lot area:18.54 Acres
Schools
- High school:Middlesex
- Middle school:Saint Clare Walker
- Elementary school:Middlesex
Utilities
- Water:Well
- Sewer:Septic Tank
Finances and disclosures
- Price:$1,750,000
- Price per sq. ft.:$420.67
- Tax amount:$5,590 (2025)


