0 Valley Dr, Warrenton, VA
Local realty services provided by:ERA Valley Realty
0 Valley Dr,Warrenton, VA
$739,900
- 3 Beds
- 2 Baths
- 3,600 sq. ft.
- Single family
- Active
Listed by: amber shull
Office: re/max gateway
MLS#:VAFQ2019744
Source:CHARLOTTESVILLE
Price summary
- Price:$739,900
- Price per sq. ft.:$205.53
About this home
Discover the opportunity to build your dream home on a beautifully wooded 1.26-acre lot, tucked away for privacy with clearing only for the home and drainfield. Located in the highly desirable area of Warrenton, this custom-built home blends modern craftsmanship with peaceful, natural surroundings””all just minutes from town conveniences. Estimated build time is 6-8 months from permit to close. Step inside this 3-bedroom, 2-bathroom home and experience an open, functional floor plan designed for everyday living and effortless entertaining. High-quality finishes include luxury vinyl plank flooring throughout, black fixtures, and white cabinetry throughout, creating a bright and welcoming interior. The kitchen features quartz countertops, ample storage, and a seamless flow into the dining and living areas. Both full bathrooms are adorned with granite countertops and tile flooring, while the owner's suite offers a spa-like retreat with a walk-in tiled shower, and a double vanity. An unfinished basement with rough-in plumbing provides endless potential to expand, customize, or create additional living space. Outside, the home showcases vinyl siding, wood porch beams, and a setting that maximizes natural privacy””perfect for those want
Contact an agent
Home facts
- Listing ID #:VAFQ2019744
- Added:31 day(s) ago
- Updated:December 19, 2025 at 03:44 PM
Rooms and interior
- Bedrooms:3
- Total bathrooms:2
- Full bathrooms:2
- Living area:3,600 sq. ft.
Heating and cooling
- Cooling:Central Air
- Heating:Central, Electric
Structure and exterior
- Building area:3,600 sq. ft.
- Lot area:1.26 Acres
Schools
- High school:Kettle Run
- Middle school:Auburn
- Elementary school:C. H. Ritchie
Utilities
- Water:Private, Well
- Sewer:Septic Tank
Finances and disclosures
- Price:$739,900
- Price per sq. ft.:$205.53
New listings near 0 Valley Dr
- New
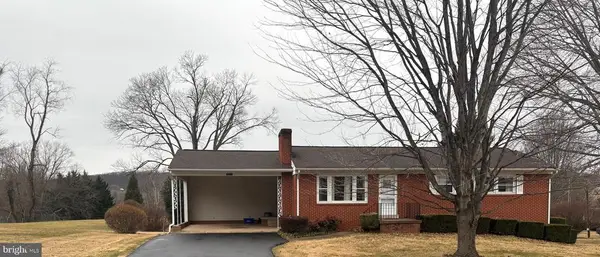 $465,000Active3 beds 2 baths1,232 sq. ft.
$465,000Active3 beds 2 baths1,232 sq. ft.624 Foxcroft Rd, WARRENTON, VA 20186
MLS# VAFQ2019954Listed by: WOLFORD AND ASSOCIATES REALTY LLC - New
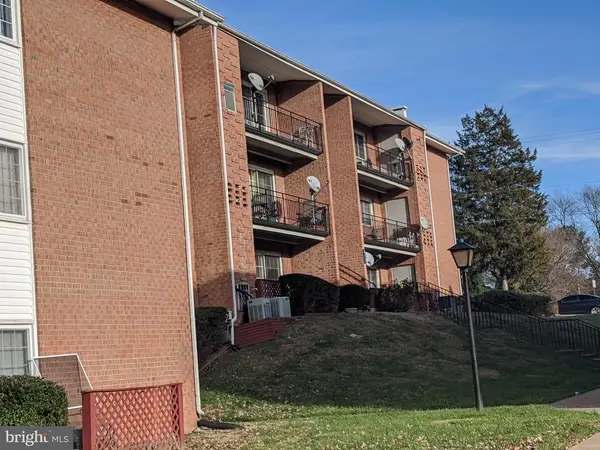 $215,000Active1 beds 1 baths684 sq. ft.
$215,000Active1 beds 1 baths684 sq. ft.635 Waterloo Rd #231, WARRENTON, VA 20186
MLS# VAFQ2019938Listed by: BRUCK REALTY - Coming Soon
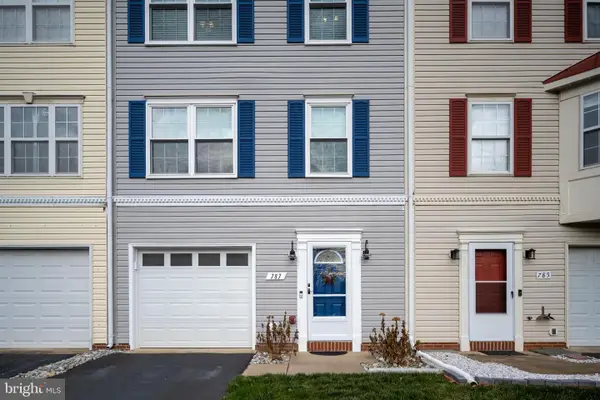 $467,500Coming Soon3 beds 3 baths
$467,500Coming Soon3 beds 3 baths787 General Wallace Ct, WARRENTON, VA 20186
MLS# VAFQ2019956Listed by: COLDWELL BANKER ELITE - Coming Soon
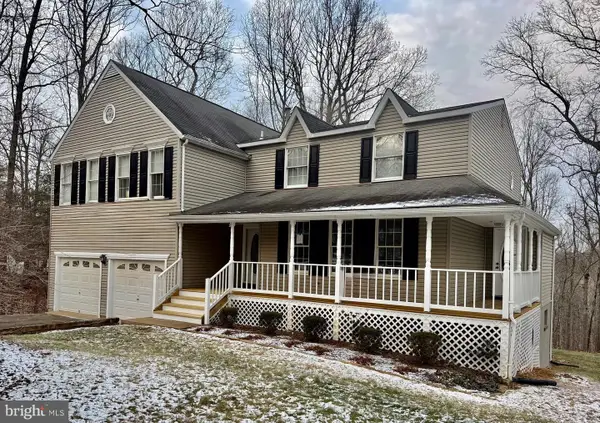 $715,000Coming Soon4 beds 4 baths
$715,000Coming Soon4 beds 4 baths5840 Ridgecrest Ave, WARRENTON, VA 20187
MLS# VAFQ2019326Listed by: ROSS REAL ESTATE - New
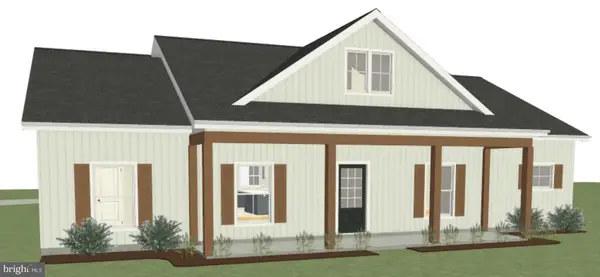 $789,850Active3 beds 2 baths1,768 sq. ft.
$789,850Active3 beds 2 baths1,768 sq. ft.Gray Meadow Ct, WARRENTON, VA
MLS# VAFQ2019930Listed by: CHC INC - New
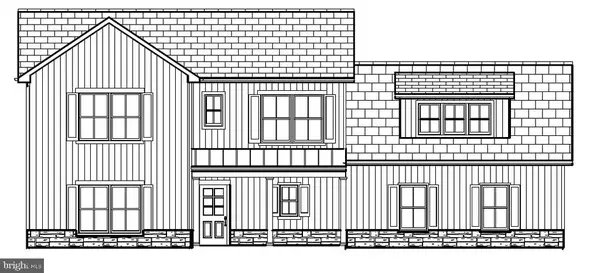 $800,625Active4 beds 3 baths2,164 sq. ft.
$800,625Active4 beds 3 baths2,164 sq. ft.Gray Meadow Ct, WARRENTON, VA
MLS# VAFQ2019932Listed by: CHC INC - New
 $854,850Active3 beds 2 baths1,768 sq. ft.
$854,850Active3 beds 2 baths1,768 sq. ft.Gray Meadow Ct, WARRENTON, VA
MLS# VAFQ2019934Listed by: CHC INC - New
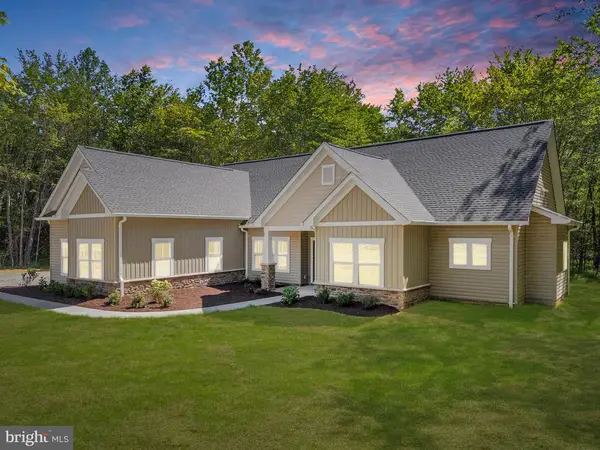 $1,070,800Active4 beds 3 baths2,270 sq. ft.
$1,070,800Active4 beds 3 baths2,270 sq. ft.Gray Meadow Ct, WARRENTON, VA
MLS# VAFQ2019936Listed by: CHC INC - New
 $789,850Active3 beds 2 baths1,768 sq. ft.
$789,850Active3 beds 2 baths1,768 sq. ft.Lot 2 Gray Meadow Ct, WARRENTON, VA 20187
MLS# VAFQ2019930Listed by: CHC INC - New
 $800,625Active4 beds 3 baths2,164 sq. ft.
$800,625Active4 beds 3 baths2,164 sq. ft.Lot 3 Gray Meadow Ct, WARRENTON, VA 20187
MLS# VAFQ2019932Listed by: CHC INC
