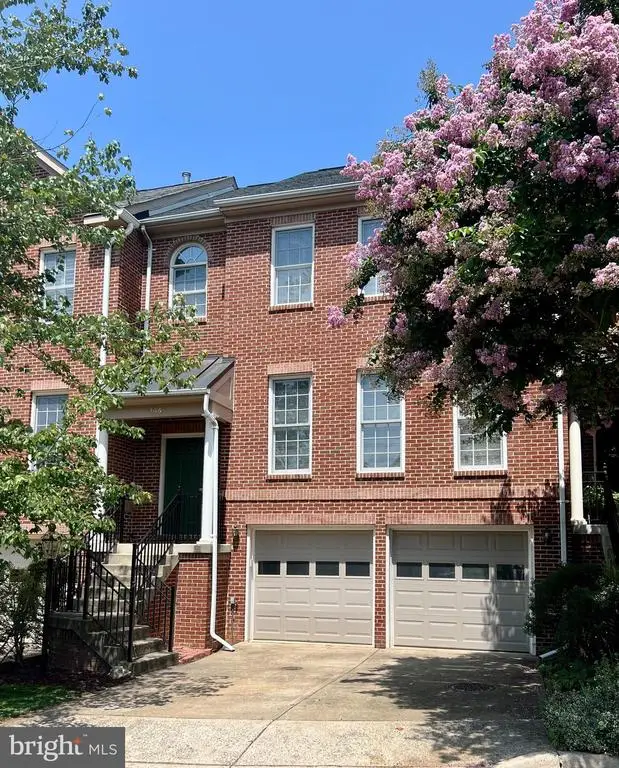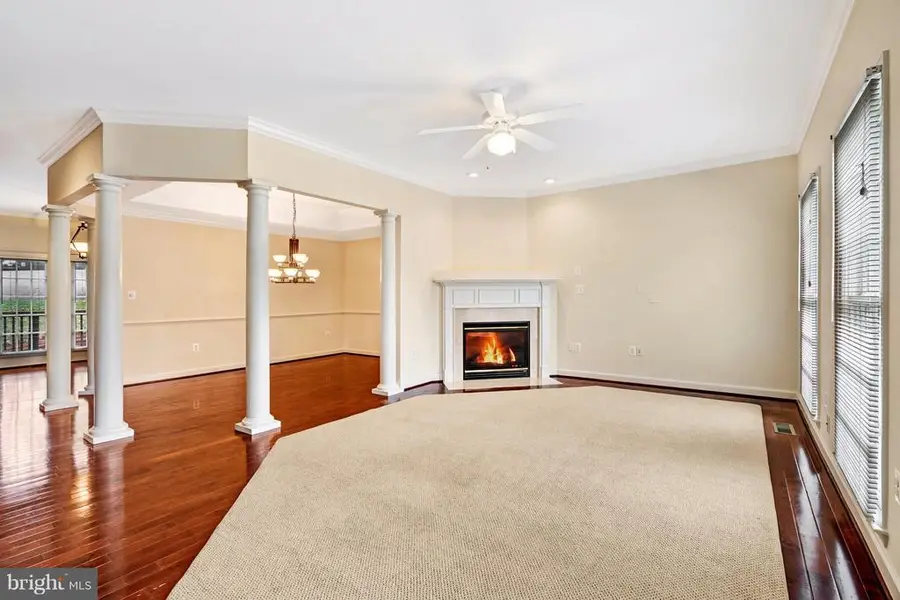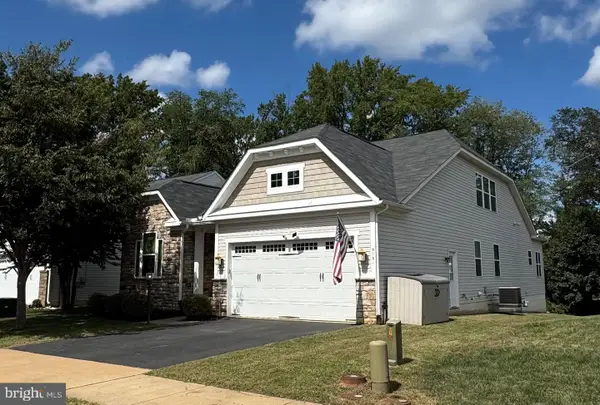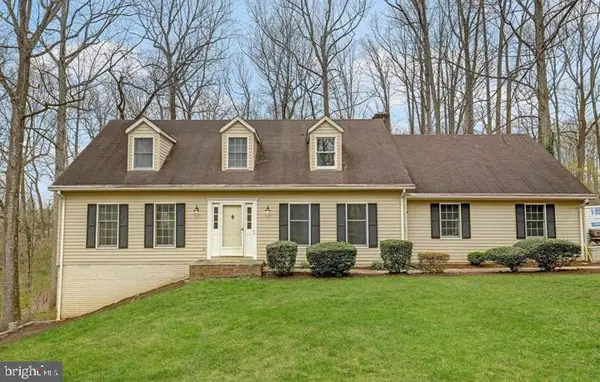166 Mosby Cir, WARRENTON, VA 20186
Local realty services provided by:ERA Bill May Realty Company



166 Mosby Cir,WARRENTON, VA 20186
$564,900
- 3 Beds
- 3 Baths
- 3,252 sq. ft.
- Single family
- Active
Listed by:john wills
Office:long & foster real estate, inc.
MLS#:VAFQ2017886
Source:VA_HRAR
Price summary
- Price:$564,900
- Price per sq. ft.:$173.71
- Monthly HOA dues:$52
About this home
All”‘Brick Luxury Townhome in Prime Warrenton Location Welcome to this well maintained, three-level all-brick townhome located in the Chancellor's Gate community””one of Warrenton's most coveted addresses, offering both quiet elegance and easy walking access to Old Town, local shops, and dining With over 3,200 sq”¯ft of finished living space, this home showcases comfortable living and convenience. This is not your typical townhome. Highlights You'll Love: Sunlit main level with gleaming hardwood floors, formal living and dining spaces separated by stately columns, an eat-in kitchen with Corian countertops, a pantry, and a cozy family room with gas fireplace and marble or granite hearth””ideal for everyday gatherings or hosting. Three peaceful upper-level bedrooms highlighted by cathedral ceilings and architectural accents. The luxurious primary suite includes dual vanities, a soaking tub, standalone shower, generous walk-in closet, and convenient upper-level laundry. The lower level offers versatile living with another family room, full bathroom, and seamless access to the patio garden, and even a putting green! This is more than a beautiful home””it's a lifestyle. With elegant design, upgraded finishes, and seamless access to d
Contact an agent
Home facts
- Year built:2004
- Listing Id #:VAFQ2017886
- Added:6 day(s) ago
- Updated:August 15, 2025 at 02:44 PM
Rooms and interior
- Bedrooms:3
- Total bathrooms:3
- Full bathrooms:3
- Living area:3,252 sq. ft.
Heating and cooling
- Cooling:Central AC, ENERGY STAR Equipment
- Heating:Central Heat, Natural Gas
Structure and exterior
- Year built:2004
- Building area:3,252 sq. ft.
- Lot area:0.05 Acres
Schools
- High school:Fauquier
- Middle school:Other
Utilities
- Water:Public Water
- Sewer:Public Sewer
Finances and disclosures
- Price:$564,900
- Price per sq. ft.:$173.71
- Tax amount:$4,472 (2025)
New listings near 166 Mosby Cir
- Coming Soon
 $420,000Coming Soon3 beds 4 baths
$420,000Coming Soon3 beds 4 baths13 Aviary St, WARRENTON, VA 20186
MLS# VAFQ2017912Listed by: ROSS REAL ESTATE - Coming Soon
 $989,900Coming Soon6 beds 5 baths
$989,900Coming Soon6 beds 5 baths9427 Blue Jay Ct, WARRENTON, VA 20187
MLS# VAFQ2017916Listed by: CENTURY 21 NEW MILLENNIUM - Coming Soon
 $750,000Coming Soon4 beds 4 baths
$750,000Coming Soon4 beds 4 baths3952 Lake Ashby Ct, WARRENTON, VA 20187
MLS# VAFQ2017882Listed by: LARSON FINE PROPERTIES - New
 $859,900Active4 beds 4 baths4,010 sq. ft.
$859,900Active4 beds 4 baths4,010 sq. ft.9191 Harbor Ct, WARRENTON, VA 20187
MLS# VAFQ2017906Listed by: LONG & FOSTER REAL ESTATE, INC. - New
 $749,500Active3 beds 2 baths1,684 sq. ft.
$749,500Active3 beds 2 baths1,684 sq. ft.5270 Echols Court, WARRENTON, VA 20187
MLS# VAFQ2017898Listed by: RE/MAX GATEWAY - New
 $425,000Active3 beds 4 baths2,258 sq. ft.
$425,000Active3 beds 4 baths2,258 sq. ft.Address Withheld By Seller, Warrenton, VA 20186
MLS# VAFQ2017342Listed by: KELLER WILLIAMS REALTY/LEE BEAVER & ASSOC. - New
 $698,000Active5 beds 4 baths3,318 sq. ft.
$698,000Active5 beds 4 baths3,318 sq. ft.5769 Pendleton Ln, WARRENTON, VA 20187
MLS# VAFQ2017910Listed by: EXP REALTY, LLC - Open Sun, 1 to 4pmNew
 $1,450,000Active5 beds 5 baths5,545 sq. ft.
$1,450,000Active5 beds 5 baths5,545 sq. ft.9163 Old Waterloo Rd, WARRENTON, VA 20186
MLS# VAFQ2017884Listed by: COMPASS - New
 $564,900Active3 beds 3 baths3,252 sq. ft.
$564,900Active3 beds 3 baths3,252 sq. ft.166 Mosby Cir, WARRENTON, VA 20186
MLS# VAFQ2017886Listed by: LONG & FOSTER REAL ESTATE, INC.
