575 Solgrove Rd, Warrenton, VA 20186
Local realty services provided by:ERA Bill May Realty Company
575 Solgrove Rd,Warrenton, VA 20186
$959,900
- 4 Beds
- 5 Baths
- 3,993 sq. ft.
- Single family
- Active
Listed by: michael gillies, dimitri albritton
Office: exp realty, llc.
MLS#:VAFQ2019400
Source:VA_HRAR
Price summary
- Price:$959,900
- Price per sq. ft.:$198.53
About this home
Experience the perfect blend of craftsmanship, comfort, and convenience in this brand-new luxury home by SONA Homes, now move-in ready in the Town of Warrenton. Thoughtfully designed and meticulously built, the Churchill II model offers a bright, open layout with timeless curb appeal and modern finishes throughout””ideal for everyday living and entertaining alike. Set on a 0.7-acre homesite with no HOA, this home delivers the rare combination of space, privacy, and proximity to downtown Warrenton's shopping, dining, and historic charm. The covered front porch welcomes you inside to a light-filled main level featuring wide-plank LVP flooring, tall ceilings, and designer lighting. The gourmet kitchen anchors the heart of the home with granite countertops, stainless-steel appliances, a large island, and 42" soft-close cabinetry. The kitchen opens seamlessly to the spacious family room with a gas fireplace, while a dedicated dining area and powder room add function and flow. Upstairs, four generous bedrooms provide space and versatility for today's lifestyle. The primary suite showcases a tray ceiling, dual walk-in closets, and a spa-inspired bath with a soaking tub, glass-enclosed shower, and dual vanities. Three additional bedrooms,
Contact an agent
Home facts
- Year built:2025
- Listing ID #:VAFQ2019400
- Added:275 day(s) ago
- Updated:January 01, 2026 at 03:43 PM
Rooms and interior
- Bedrooms:4
- Total bathrooms:5
- Full bathrooms:4
- Half bathrooms:1
- Living area:3,993 sq. ft.
Heating and cooling
- Cooling:Central AC
- Heating:Electric, Forced Air, Heat Pump, Natural Gas
Structure and exterior
- Year built:2025
- Building area:3,993 sq. ft.
- Lot area:0.71 Acres
Schools
- Middle school:Other
Utilities
- Water:Public Water
- Sewer:Public Sewer
Finances and disclosures
- Price:$959,900
- Price per sq. ft.:$198.53
- Tax amount:$1,179 (2022)
New listings near 575 Solgrove Rd
- Open Sat, 1 to 3pmNew
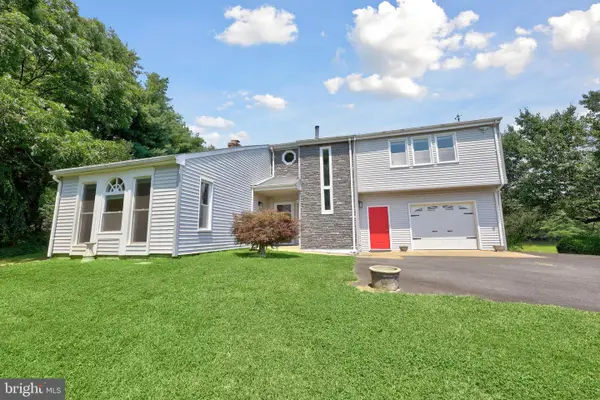 $775,000Active4 beds 4 baths3,023 sq. ft.
$775,000Active4 beds 4 baths3,023 sq. ft.9235 Lees Ridge Rd, WARRENTON, VA 20186
MLS# VAFQ2020026Listed by: LONG & FOSTER REAL ESTATE, INC. - Coming Soon
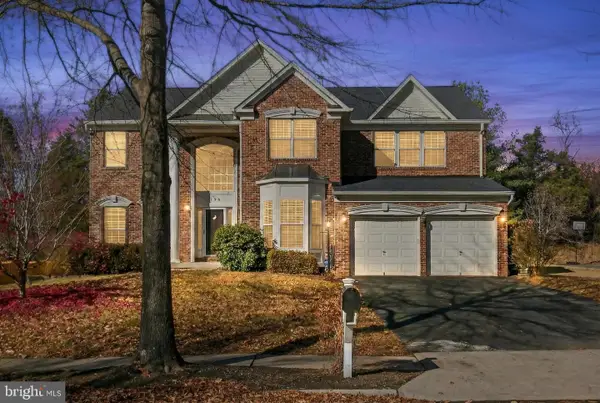 $830,000Coming Soon4 beds 4 baths
$830,000Coming Soon4 beds 4 baths156 Meadowview Ln, WARRENTON, VA 20186
MLS# VAFQ2020020Listed by: KELLER WILLIAMS REALTY - Coming Soon
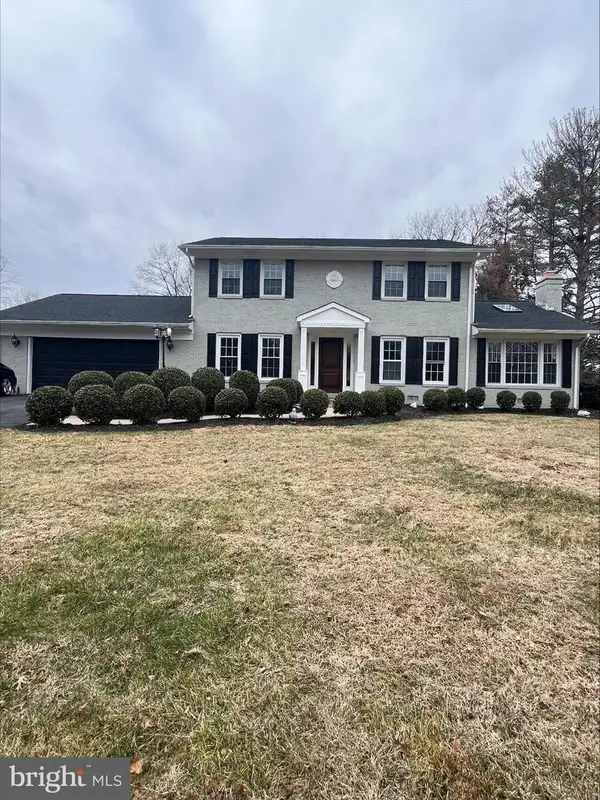 $649,900Coming Soon4 beds 3 baths
$649,900Coming Soon4 beds 3 baths6389 Lancaster Dr, WARRENTON, VA 20187
MLS# VAFQ2020016Listed by: LONG & FOSTER REAL ESTATE, INC. - New
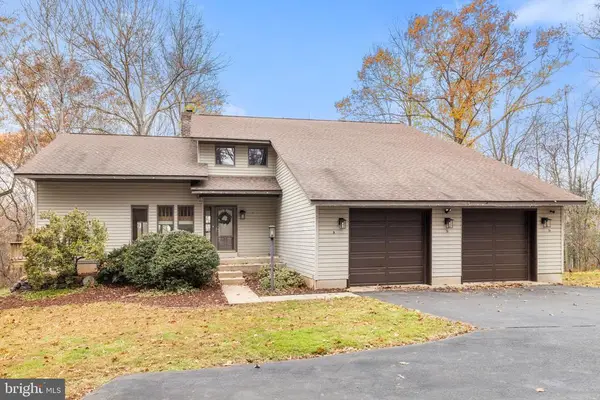 $829,000Active3 beds 3 baths3,177 sq. ft.
$829,000Active3 beds 3 baths3,177 sq. ft.8423 Lock Ln, WARRENTON, VA 20186
MLS# VAFQ2019994Listed by: RE/MAX GATEWAY - New
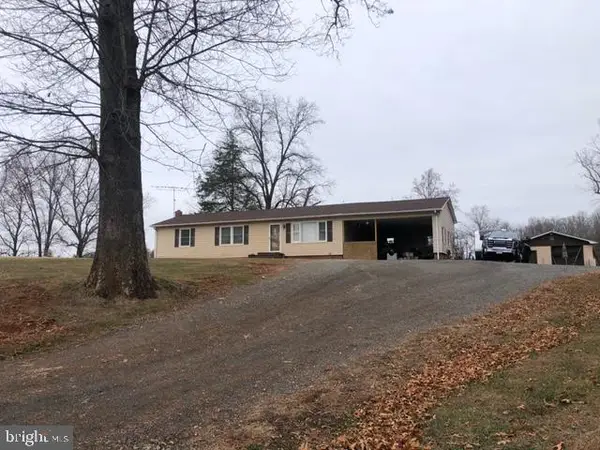 $925,000Active3 beds 2 baths1,800 sq. ft.
$925,000Active3 beds 2 baths1,800 sq. ft.7198 Opal Rd, WARRENTON, VA 20186
MLS# VAFQ2019988Listed by: SAMSON PROPERTIES - Coming Soon
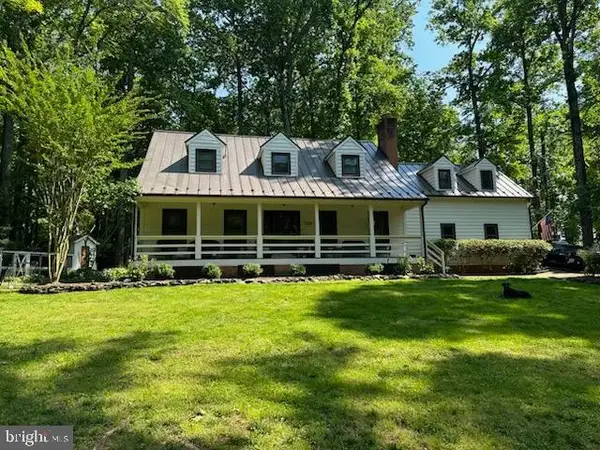 $574,900Coming Soon3 beds 3 baths
$574,900Coming Soon3 beds 3 baths7229 Hastings Ln, WARRENTON, VA 20187
MLS# VAFQ2019990Listed by: LONG & FOSTER REAL ESTATE, INC. - New
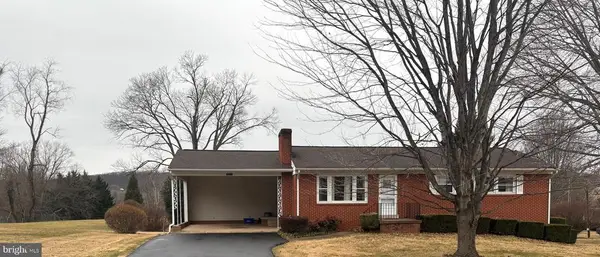 $465,000Active3 beds 2 baths1,232 sq. ft.
$465,000Active3 beds 2 baths1,232 sq. ft.624 Foxcroft Rd, WARRENTON, VA 20186
MLS# VAFQ2019954Listed by: WOLFORD AND ASSOCIATES REALTY LLC - Coming Soon
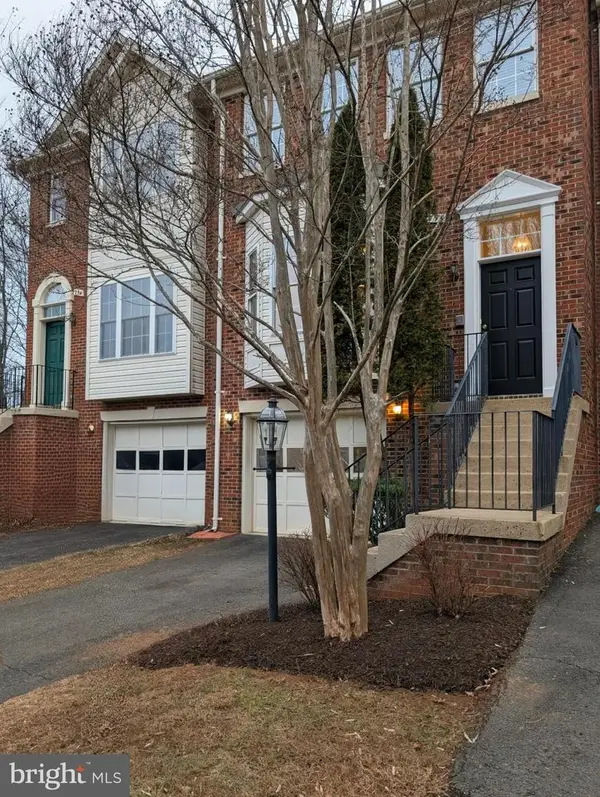 $469,999Coming Soon3 beds 4 baths
$469,999Coming Soon3 beds 4 baths796 Col Edmonds Ct, WARRENTON, VA 20186
MLS# VAFQ2019894Listed by: RE/MAX GATEWAY 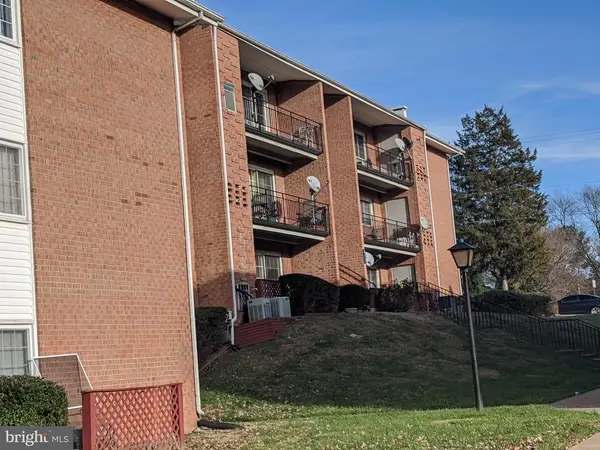 $215,000Active1 beds 1 baths684 sq. ft.
$215,000Active1 beds 1 baths684 sq. ft.635 Waterloo Rd #231, WARRENTON, VA 20186
MLS# VAFQ2019938Listed by: BRUCK REALTY- Coming Soon
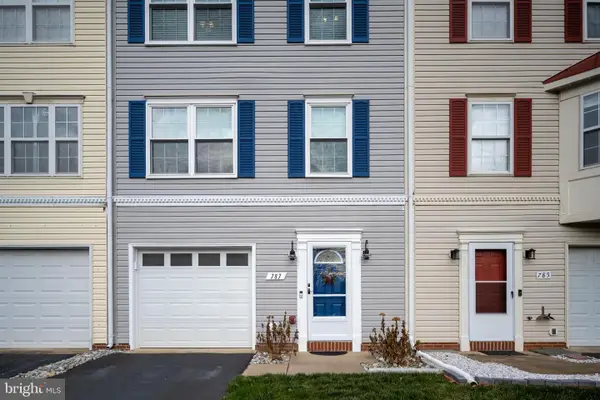 $467,500Coming Soon3 beds 3 baths
$467,500Coming Soon3 beds 3 baths787 General Wallace Ct, WARRENTON, VA 20186
MLS# VAFQ2019956Listed by: COLDWELL BANKER ELITE
