6245 Squirrel Nest Ln, Warrenton, VA 20187
Local realty services provided by:Mountain Realty ERA Powered
6245 Squirrel Nest Ln,Warrenton, VA 20187
$850,000
- 4 Beds
- 5 Baths
- 2,664 sq. ft.
- Single family
- Pending
Listed by: jack d work
Office: samson properties
MLS#:VAFQ2019692
Source:BRIGHTMLS
Price summary
- Price:$850,000
- Price per sq. ft.:$319.07
About this home
A charming, mid century classic Virginia Colonial! Well cared for, set on an amazing 9.15 acre lot. This is quite a package with some newer thoughtful remolding. First: The ideal family yard! A picturesque front yard enjoyable from the 30ft long front porch! The 9+ acres boasts some easy nature walk or ATV trails throughout...a sizable creek, and the full spectrum of wildlife and flora! Turkey , Deer, quail, fox abound! Accenting the manor house is a large separate 2 car garage with an upper loft! Need a shop? this is it. all set on a private tranquil drive - yet minutes from quality Grocery, shopping , services, fitness & restaurants the home has 2 freshly painted levels newer carpet, new top of the line gas range 1.5 years , New top line refrigerator 1.5yrs, new microwave 1.5 yrs. re-surfaced cabinets, granite counters, all stainless steel appliances. Eat-in kitchen with walk out to rear patio. Windows are 20 years old , roof is 3 years old. A main level bedroom and a full hallway bath. 2 wood burning fireplaces, one in the office and the den with a built in heat-a-lator insert. large main level laundry room upstairs has a recently expanded primary suite with a his and hers full bath! yes, a his and hers FB! Each upper bedroom has its own bathroom , The attached two car garage has extra space, freezer and fridge convey, and a secure closet with built in 5ft tall 3ft wide top line Winchester dial safe ( conveys). This is a gem, ready to be called home for the perfect outdoors family! New Broadband 1.2 gig speed installed Septic and well all certified 2 years ago by current owner and maintained very well! this is a 5 bedroom perc. Liquid propane tank in the back yard is owned and 50% full.( conveys). Take a stroll and see the staked lot markers all around the lot and get a sense of this wonderful lot.
Contact an agent
Home facts
- Year built:1979
- Listing ID #:VAFQ2019692
- Added:47 day(s) ago
- Updated:January 08, 2026 at 08:34 AM
Rooms and interior
- Bedrooms:4
- Total bathrooms:5
- Full bathrooms:5
- Living area:2,664 sq. ft.
Heating and cooling
- Cooling:Central A/C
- Heating:Forced Air, Propane - Owned
Structure and exterior
- Roof:Asphalt
- Year built:1979
- Building area:2,664 sq. ft.
- Lot area:9.15 Acres
Schools
- High school:KETTLE RUN
Utilities
- Water:Well
- Sewer:On Site Septic
Finances and disclosures
- Price:$850,000
- Price per sq. ft.:$319.07
- Tax amount:$5,692 (2025)
New listings near 6245 Squirrel Nest Ln
- New
 $467,500Active3 beds 3 baths1,720 sq. ft.
$467,500Active3 beds 3 baths1,720 sq. ft.787 General Wallace Ct, WARRENTON, VA 20186
MLS# VAFQ2019956Listed by: COLDWELL BANKER ELITE - Open Sat, 12 to 3pm
 $315,000Active3 beds 3 baths1,302 sq. ft.
$315,000Active3 beds 3 baths1,302 sq. ft.52-52c Leeds Ct, WARRENTON, VA 20186
MLS# VAFQ2019796Listed by: KW METRO CENTER - Coming Soon
 $1,299,999Coming Soon4 beds 5 baths
$1,299,999Coming Soon4 beds 5 baths7148 Lake Dr, WARRENTON, VA 20187
MLS# VAFQ2020044Listed by: BLUE VALLEY REAL ESTATE - New
 $315,000Active3 beds 3 baths1,302 sq. ft.
$315,000Active3 beds 3 baths1,302 sq. ft.52 Leeds Ct, WARRENTON, VA 20186
MLS# VAFQ2019796Listed by: KW METRO CENTER - New
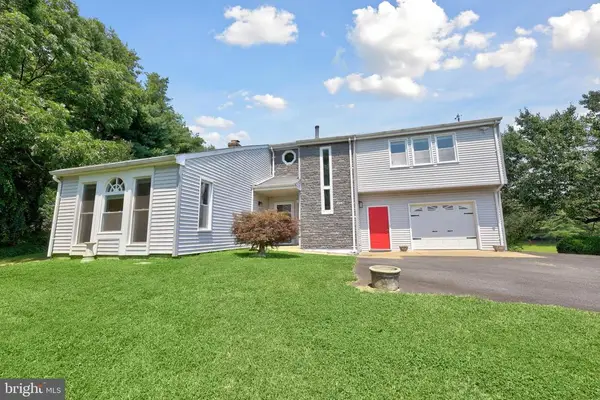 $775,000Active4 beds 4 baths3,023 sq. ft.
$775,000Active4 beds 4 baths3,023 sq. ft.9235 Lees Ridge Rd, WARRENTON, VA 20186
MLS# VAFQ2020026Listed by: LONG & FOSTER REAL ESTATE, INC. - New
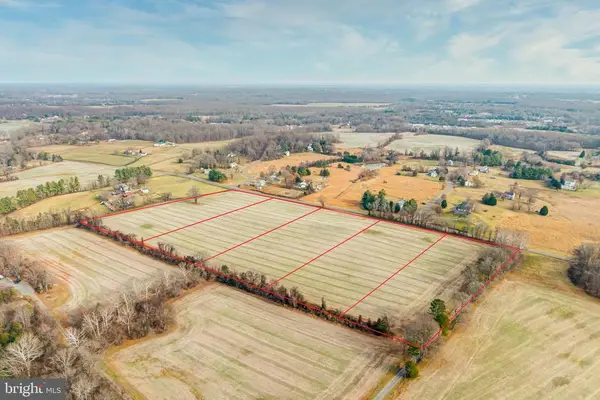 $1,250,000Active25 Acres
$1,250,000Active25 AcresLees Mill Rd, WARRENTON, VA
MLS# VAFQ2020036Listed by: TTR SOTHEBY'S INTERNATIONAL REALTY - New
 $1,250,000Active25 Acres
$1,250,000Active25 AcresLees Mill Rd, WARRENTON, VA 20186
MLS# VAFQ2020036Listed by: TTR SOTHEBY'S INTERNATIONAL REALTY - Coming Soon
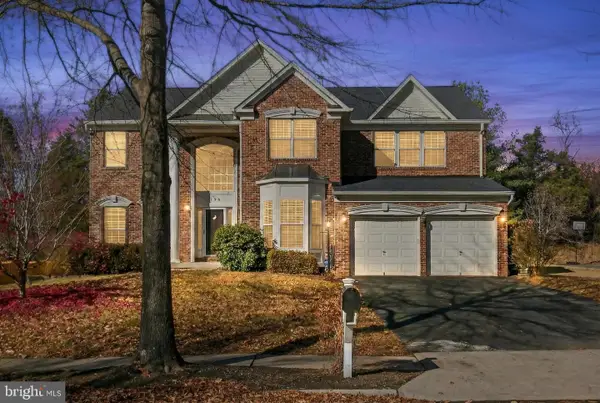 $830,000Coming Soon4 beds 4 baths
$830,000Coming Soon4 beds 4 baths156 Meadowview Ln, WARRENTON, VA 20186
MLS# VAFQ2020020Listed by: KELLER WILLIAMS REALTY - New
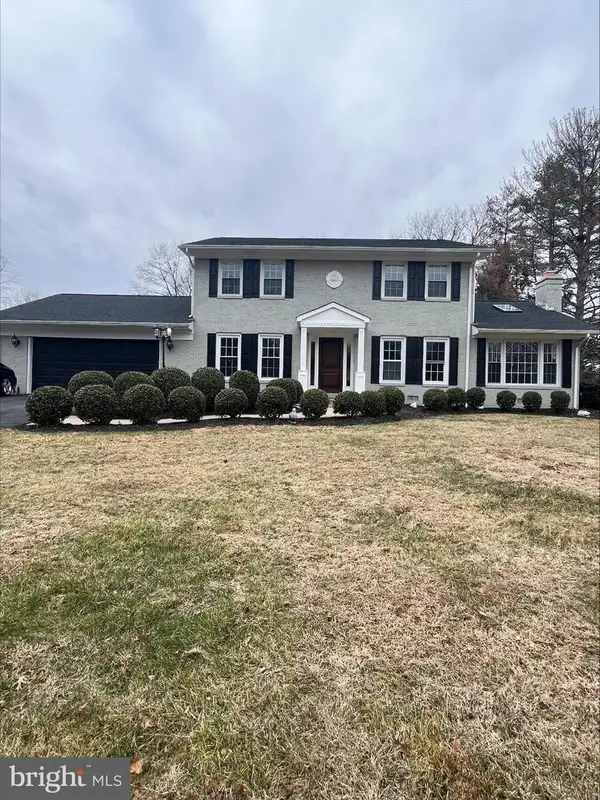 $649,900Active4 beds 3 baths2,592 sq. ft.
$649,900Active4 beds 3 baths2,592 sq. ft.6389 Lancaster Dr, WARRENTON, VA 20187
MLS# VAFQ2020016Listed by: LONG & FOSTER REAL ESTATE, INC. - New
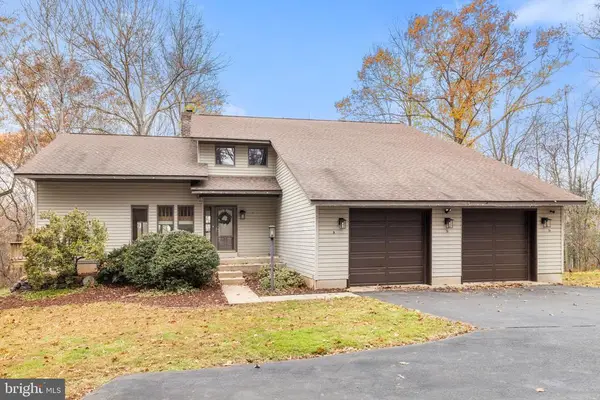 $829,000Active3 beds 3 baths3,177 sq. ft.
$829,000Active3 beds 3 baths3,177 sq. ft.8423 Lock Ln, WARRENTON, VA 20186
MLS# VAFQ2019994Listed by: RE/MAX GATEWAY
