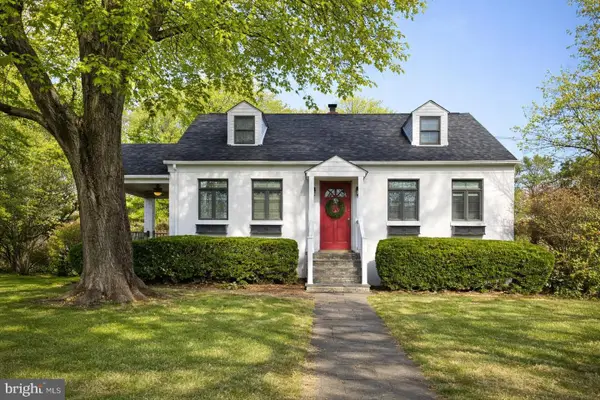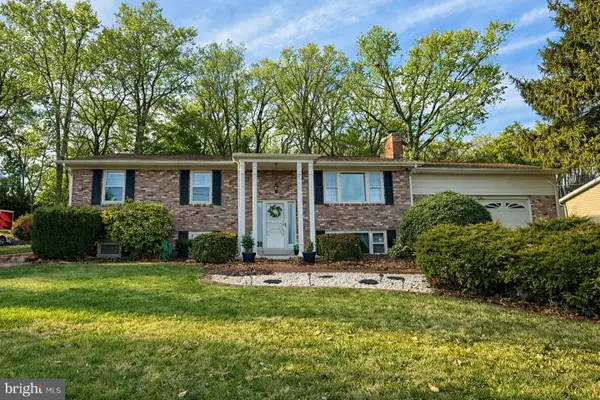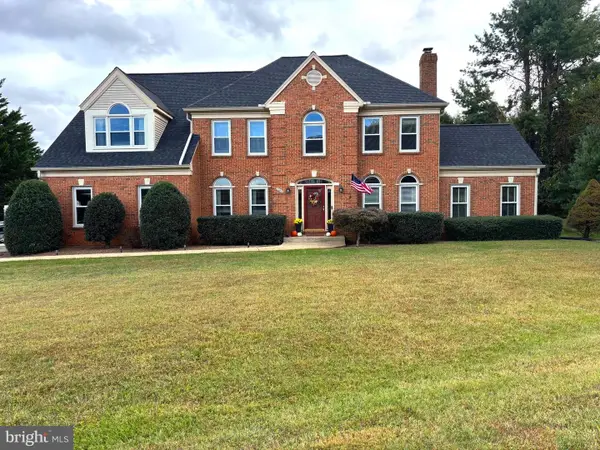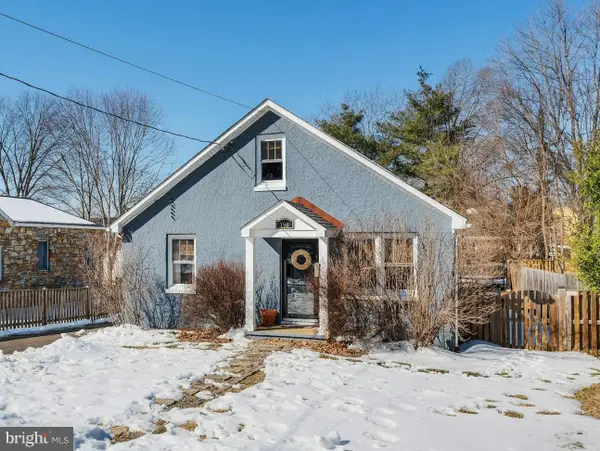7038 Beaconsfield Ln, Warrenton, VA 20187
Local realty services provided by:ERA OakCrest Realty, Inc.
7038 Beaconsfield Ln,Warrenton, VA 20187
$1,100,000
- 2 Beds
- 4 Baths
- 3,772 sq. ft.
- Single family
- Pending
Listed by: joseph k allen jr.
Office: allen real estate
MLS#:VAFQ2018078
Source:BRIGHTMLS
Price summary
- Price:$1,100,000
- Price per sq. ft.:$291.62
About this home
Beaconsfield, a small farm in two parcels consisting of 28 acres. a pond, and a cottage style house tucked away privately in a grove of shade trees. There are 2 bedrooms, 3 1/2 baths, 20 x 23' great room with beamed ceiling, a stone fireplace, and a wall of beautiful reclaimed, old pine in the form of cabinets and shelves. A built-in planter and skylights complete the great room. The two bedrooms have baths ensuite, walk-in or double closets. The formal dining room has a cathedral ceiling and built-in china cabinet and large windows. The eat-in kitchen has the same old pine cabinetry and off the kitchen is a 15' sunroom with mostly glass bringing in the surrounding countryside. There is a partial basement, partially finished with a recreation room and potential office with bath. A 28' deck looks over the landscape. A large shed serves as storage and garage. There is a generator. Sale is contingent on a boundary line adjustment being approved for recording by Fauquier County. This is in process. Property is in the Fauquier County land use tax program. Owner to pay no rollback taxes. Please do not rely on any assessment and tax information as property has not been reassessed. This country retreat is in 2 parcels - 18 acres and 10 acres - it is doubtful the 10 acre lot is buildable based on soils. See lister. Both parcels are subject to a road maintenance agreement, however there is no active committee coordinating the maintenance. Lot 5 is subject to the Beaconsfield covenants in DOCS. Verify utilities. Buyer inspections are welcome. More land available. "Furnished virtually"
Contact an agent
Home facts
- Year built:1982
- Listing ID #:VAFQ2018078
- Added:165 day(s) ago
- Updated:February 17, 2026 at 08:28 AM
Rooms and interior
- Bedrooms:2
- Total bathrooms:4
- Full bathrooms:3
- Half bathrooms:1
- Living area:3,772 sq. ft.
Heating and cooling
- Cooling:Central A/C, Heat Pump(s)
- Heating:Central, Electric, Heat Pump(s)
Structure and exterior
- Roof:Asphalt
- Year built:1982
- Building area:3,772 sq. ft.
- Lot area:28 Acres
Schools
- High school:FAUQUIER
Utilities
- Water:Well
- Sewer:Applied for Permit
Finances and disclosures
- Price:$1,100,000
- Price per sq. ft.:$291.62
- Tax amount:$5,798 (2025)
New listings near 7038 Beaconsfield Ln
- Coming Soon
 $975,000Coming Soon5 beds 5 baths
$975,000Coming Soon5 beds 5 baths114 Erin Dr, WARRENTON, VA 20186
MLS# VAFQ2020386Listed by: RE/MAX GATEWAY - Coming Soon
 $675,000Coming Soon3 beds 3 baths
$675,000Coming Soon3 beds 3 baths5115 Brydon Ct, WARRENTON, VA 20187
MLS# VAFQ2020042Listed by: PEARSON SMITH REALTY, LLC - Coming Soon
 $320,000Coming Soon2 beds 2 baths
$320,000Coming Soon2 beds 2 baths219-219b Fernwood Pl, WARRENTON, VA 20186
MLS# VAFQ2020564Listed by: KELLER WILLIAMS REALTY/LEE BEAVER & ASSOC. - New
 $962,900Active4 beds 4 baths2,839 sq. ft.
$962,900Active4 beds 4 baths2,839 sq. ft.Riley Rd, WARRENTON, VA
MLS# VAFQ2020490Listed by: CENTURY 21 NEW MILLENNIUM - New
 $962,900Active4 beds 4 baths2,839 sq. ft.
$962,900Active4 beds 4 baths2,839 sq. ft.Lot 1 Riley Rd, WARRENTON, VA 20187
MLS# VAFQ2020490Listed by: CENTURY 21 NEW MILLENNIUM - Coming Soon
 $950,000Coming Soon4 beds 4 baths
$950,000Coming Soon4 beds 4 baths8301 Lucy Ave, WARRENTON, VA 20187
MLS# VAFQ2020560Listed by: LARSON FINE PROPERTIES - Coming Soon
 $525,000Coming Soon3 beds 2 baths
$525,000Coming Soon3 beds 2 baths245 Jefferson St, WARRENTON, VA 20186
MLS# VAFQ2020392Listed by: RE/MAX GATEWAY - Coming Soon
 $679,900Coming Soon5 beds 3 baths
$679,900Coming Soon5 beds 3 baths6670 Kelly Rd, WARRENTON, VA 20187
MLS# VAFQ2020534Listed by: RE/MAX GATEWAY - Coming SoonOpen Sat, 1 to 4pm
 $894,900Coming Soon4 beds 3 baths
$894,900Coming Soon4 beds 3 baths7243 Windsor Ct, WARRENTON, VA 20186
MLS# VAFQ2020176Listed by: ROSS REAL ESTATE - Coming Soon
 $483,190Coming Soon4 beds 2 baths
$483,190Coming Soon4 beds 2 baths190 Sycamore St, WARRENTON, VA 20186
MLS# VAFQ2020538Listed by: PEARSON SMITH REALTY, LLC

