7099 Glen Curtiss Ln, Warrenton, VA 20187
Local realty services provided by:ERA Reed Realty, Inc.
Listed by: danny lee humphreys ii
Office: real broker, llc.
MLS#:VAFQ2020058
Source:BRIGHTMLS
Price summary
- Price:$1,400,000
- Price per sq. ft.:$365.54
About this home
Three purchase options available:
Option 1 includes the primary residence on 3.8 acres with an existing workout building offered at $1,000,000.
Option 2 includes the home and a 9,200 sq. ft. building situated on 6.7 acres offered at $1,400,000. Option 3 includes the home, 9,200 sq. ft. building, and a fishing shack on an additional 0.75-acre parcel (7.45 acres total) offered at $1,600,000.
A rare opportunity to own a custom mid-century modern home on a private 6.7-acre setting in Warrenton, VA—complete with a 9,150 sq. ft. conditioned building and a recreational facility: 775 sq. ft. gym/pool house with a full bathroom. This architecturally unique home features vaulted wood-beamed ceilings, walls of glass, and open living spaces that blend beautifully with the natural surroundings. While the home would benefit from some updates, it offers tremendous potential in an exceptional location.
The main level includes a dramatic great room with panoramic views, a floor-to-ceiling brick fireplace, and access to an oversized deck perfect for entertaining or enjoying peaceful sunsets. The open kitchen features natural wood cabinetry and a center island, offering an excellent template for modern upgrades.
The walk-out lower level provides flexible space for recreation, home office use, or guest accommodations. Outside, the property features mature trees, a fenced yard, and an in-ground pool ready for restoration—ideal for creating your own outdoor oasis.
Included on the property is a county-approved 7,800 sq. ft. personal storage/workshop building with a 2nd-floor apartment (1 bedroom, full bath, full kitchen, washer/dryer) plus a 1,350 sq. ft. office/library with full bath and kitchenette. The apartment is approved as a second dwelling (ADU).
Seller requires a 1-year leaseback for the storage/apartment building.
Please request surveys and building plans from your agent.
Contact an agent
Home facts
- Year built:1977
- Listing ID #:VAFQ2020058
- Added:92 day(s) ago
- Updated:February 15, 2026 at 02:37 PM
Rooms and interior
- Bedrooms:4
- Total bathrooms:3
- Full bathrooms:3
- Living area:3,830 sq. ft.
Heating and cooling
- Cooling:Central A/C
- Heating:Forced Air, Oil
Structure and exterior
- Year built:1977
- Building area:3,830 sq. ft.
- Lot area:6.7 Acres
Schools
- High school:FAUQUIER
- Middle school:MARSHALL
- Elementary school:C.M. BRADLEY
Utilities
- Water:Well
- Sewer:On Site Septic
Finances and disclosures
- Price:$1,400,000
- Price per sq. ft.:$365.54
New listings near 7099 Glen Curtiss Ln
- New
 $962,900Active4 beds 4 baths2,839 sq. ft.
$962,900Active4 beds 4 baths2,839 sq. ft.Riley Rd, WARRENTON, VA
MLS# VAFQ2020490Listed by: CENTURY 21 NEW MILLENNIUM - New
 $962,900Active4 beds 4 baths2,839 sq. ft.
$962,900Active4 beds 4 baths2,839 sq. ft.Lot 1 Riley Rd, WARRENTON, VA 20187
MLS# VAFQ2020490Listed by: CENTURY 21 NEW MILLENNIUM - Coming Soon
 $950,000Coming Soon4 beds 4 baths
$950,000Coming Soon4 beds 4 baths8301 Lucy Ave, WARRENTON, VA 20187
MLS# VAFQ2020560Listed by: LARSON FINE PROPERTIES - Coming Soon
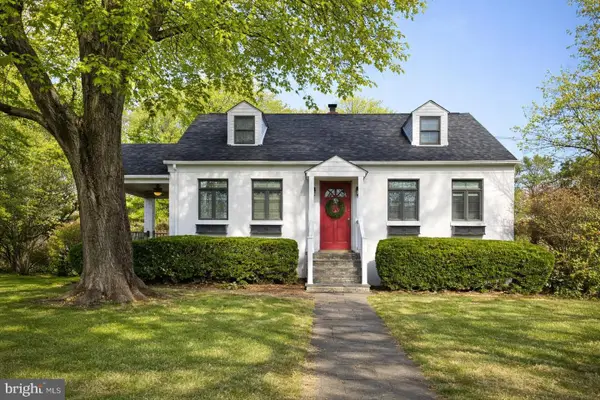 $525,000Coming Soon3 beds 2 baths
$525,000Coming Soon3 beds 2 baths245 Jefferson St, WARRENTON, VA 20186
MLS# VAFQ2020392Listed by: RE/MAX GATEWAY - Coming Soon
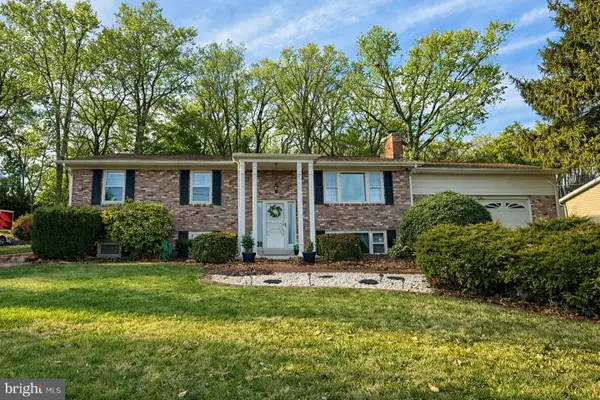 $679,900Coming Soon5 beds 3 baths
$679,900Coming Soon5 beds 3 baths6670 Kelly Rd, WARRENTON, VA 20187
MLS# VAFQ2020534Listed by: RE/MAX GATEWAY - Coming SoonOpen Sat, 1 to 4pm
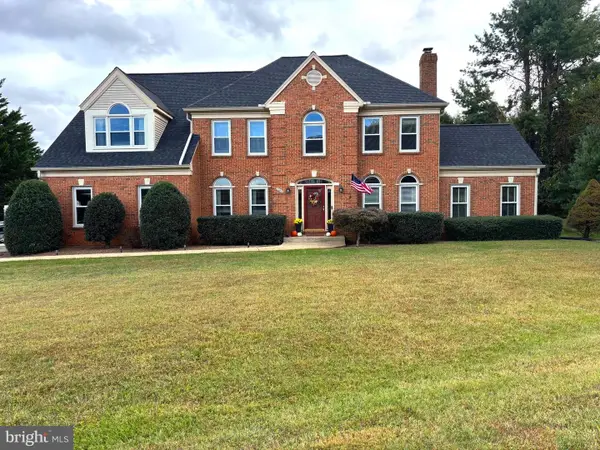 $894,900Coming Soon4 beds 3 baths
$894,900Coming Soon4 beds 3 baths7243 Windsor Ct, WARRENTON, VA 20186
MLS# VAFQ2020176Listed by: ROSS REAL ESTATE - Coming Soon
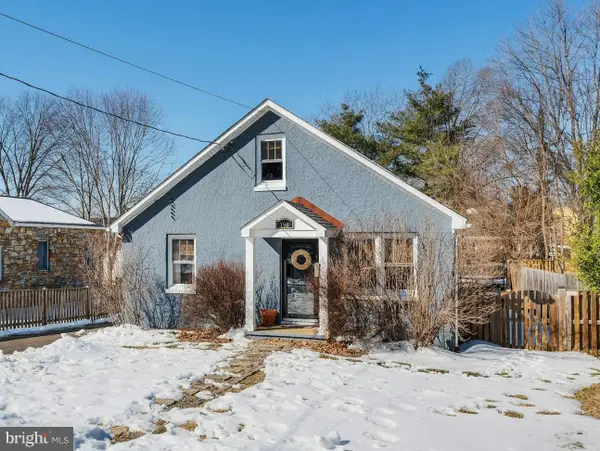 $483,190Coming Soon4 beds 2 baths
$483,190Coming Soon4 beds 2 baths190 Sycamore St, WARRENTON, VA 20186
MLS# VAFQ2020538Listed by: PEARSON SMITH REALTY, LLC  $799,900Active4 beds 3 baths3,952 sq. ft.
$799,900Active4 beds 3 baths3,952 sq. ft.7326 Stuart Cir, Warrenton, VA
MLS# VAFQ2020182Listed by: REDFIN CORPORATION- New
 $980,000Active6 beds 5 baths3,763 sq. ft.
$980,000Active6 beds 5 baths3,763 sq. ft.6530 Bob White Dr, WARRENTON, VA 20187
MLS# VAFQ2020482Listed by: COLDWELL BANKER ELITE - New
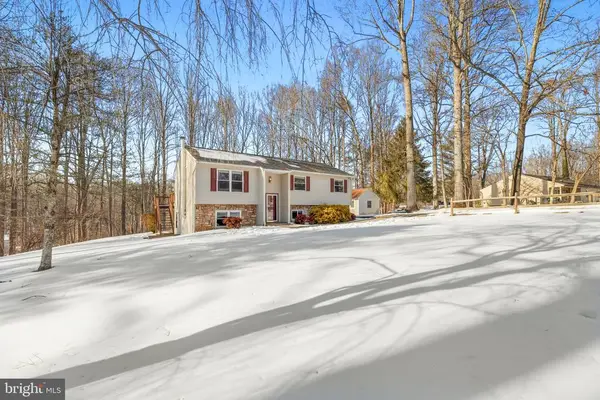 $549,000Active4 beds 3 baths2,100 sq. ft.
$549,000Active4 beds 3 baths2,100 sq. ft.5666 Red Maple Court, WARRENTON, VA
MLS# VAFQ2020080Listed by: SAMSON PROPERTIES

