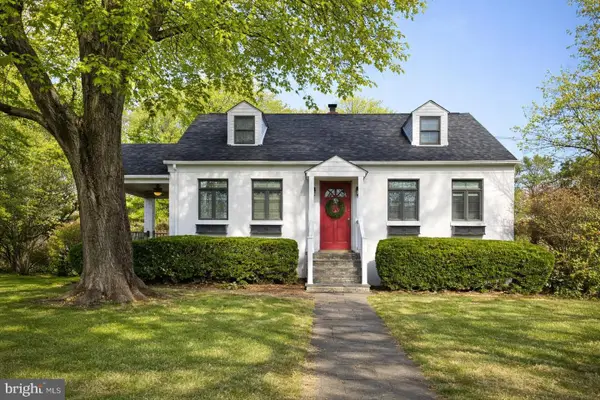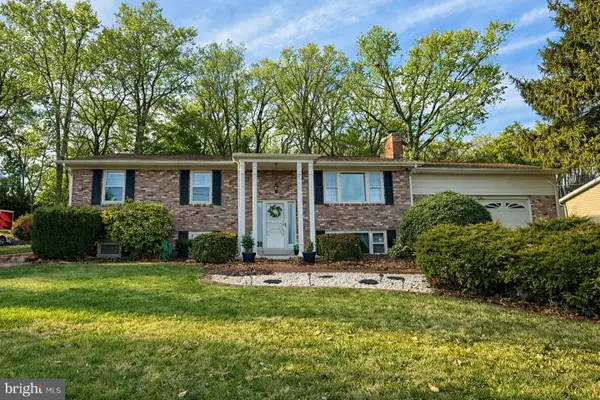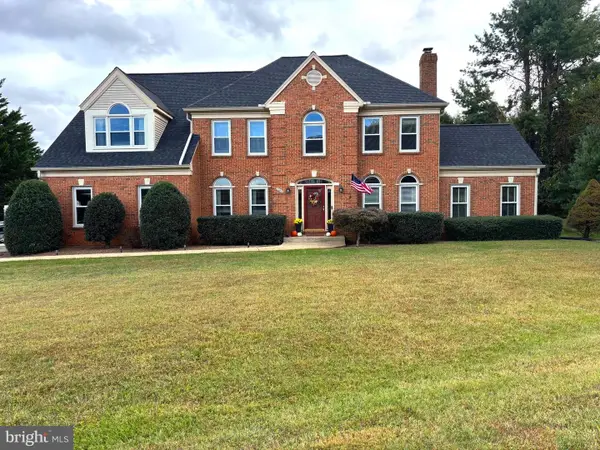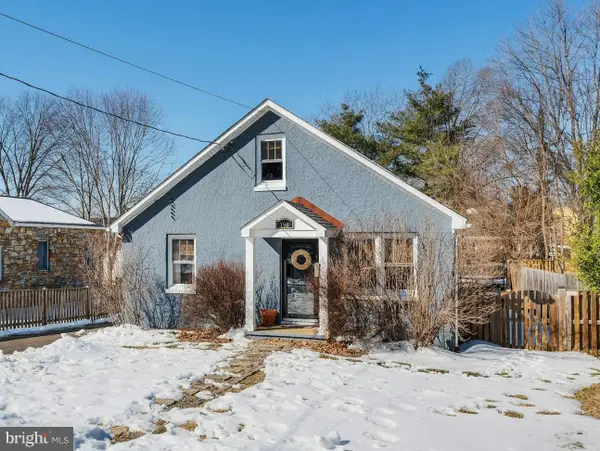7116 Lake Dr, Warrenton, VA 20187
Local realty services provided by:ERA Martin Associates
7116 Lake Dr,Warrenton, VA 20187
$850,000
- 4 Beds
- 5 Baths
- 3,385 sq. ft.
- Single family
- Active
Listed by: ashleigh zylstra
Office: samson properties
MLS#:VAFQ2018366
Source:BRIGHTMLS
Price summary
- Price:$850,000
- Price per sq. ft.:$251.11
- Monthly HOA dues:$125
About this home
Nestled in the coveted community of Brookside, this lakefront home offers the perfect blend of luxury and comfort, ideal for those seeking resort style living. Built in 2017, this stunning home spans 3,385 square feet and features four spacious bedrooms and four and a half bathrooms. Step inside to discover brand new, neutral paint throughout, crown moldings and rich, real upgraded wood floors on the entire main level, and newer carpet in other rooms. The expansive family room with fireplace seamlessly connects to the gourmet kitchen, making it an ideal space for gatherings. The kitchen boasts upgraded countertops, stainless steel appliances, and two pantries, catering to both culinary enthusiasts and casual cooks alike. A bonus morning/sun room extension with windows or glass doors on all walls offers a breathtaking view of the lake. The main level also provides a half bath and separate office/library space.
When the day is done, retreat upstairs to the luxurious primary suite with dual walk in closets and a tray ceiling. You can unwind in the soaking tub or rejuvenate in the walk-in shower with upgraded tile work and gorgeous granite counter tops. Each additional bedroom offers generous space and comfort, with either an en-suite or jack and Jill bath, ensuring that everyone feels at home.
The basement offers an en-suite style layout with a separate room and a fourth full bath. Within the recreation room, you will find a stunning, custom built bar.
The outdoor spaces are equally impressive, featuring a composite deck with stairs and patio that overlook the tranquil lake, providing a picturesque backdrop for outdoor entertaining or quiet evenings under the stars. Indulge in fishing or simply enjoy the soothing sounds of nature from your own custom landscaped backyard.
The community amenities elevate this property further, offering access to two outdoor pools, tennis courts, gym, playgrounds, and multiple lakes. Explore the scenic bike trails or take leisurely strolls along the miles of jogging/walking paths.
Experience the perfect blend of luxury, comfort, and community in this exceptional Brookside residence, rarely available on the lake. Come tour and enjoy every detail that has been thoughtfully curated to create a true sanctuary.
Details to note: home is wired for fiber optics - high speed internet - hardiplank siding maintenance free - front porch with custom stone work - composite deck with vinyl rails - deck stairs to rear yard on lake -fully cased windows - upgraded counters - upgraded cabinets and drawers - soft close - fans in every room - sunroom extension - fireplace with custom hearth - additional shelving - built in custom bar - new paint - newer carpet
Contact an agent
Home facts
- Year built:2017
- Listing ID #:VAFQ2018366
- Added:152 day(s) ago
- Updated:February 17, 2026 at 02:35 PM
Rooms and interior
- Bedrooms:4
- Total bathrooms:5
- Full bathrooms:4
- Half bathrooms:1
- Living area:3,385 sq. ft.
Heating and cooling
- Cooling:Central A/C
- Heating:90% Forced Air, Natural Gas
Structure and exterior
- Year built:2017
- Building area:3,385 sq. ft.
- Lot area:0.14 Acres
Schools
- High school:KETTLE RUN
- Middle school:AUBURN
- Elementary school:C. HUNTER RITCHIE
Utilities
- Water:Public
- Sewer:Public Sewer
Finances and disclosures
- Price:$850,000
- Price per sq. ft.:$251.11
- Tax amount:$6,706 (2025)
New listings near 7116 Lake Dr
- Coming Soon
 $975,000Coming Soon7 beds 5 baths
$975,000Coming Soon7 beds 5 baths114 Erin Dr, WARRENTON, VA 20186
MLS# VAFQ2020386Listed by: RE/MAX GATEWAY - Coming Soon
 $675,000Coming Soon3 beds 3 baths
$675,000Coming Soon3 beds 3 baths5115 Brydon Ct, WARRENTON, VA 20187
MLS# VAFQ2020042Listed by: PEARSON SMITH REALTY, LLC - Coming Soon
 $320,000Coming Soon2 beds 2 baths
$320,000Coming Soon2 beds 2 baths219-219b Fernwood Pl, WARRENTON, VA 20186
MLS# VAFQ2020564Listed by: KELLER WILLIAMS REALTY/LEE BEAVER & ASSOC. - New
 $962,900Active4 beds 4 baths2,839 sq. ft.
$962,900Active4 beds 4 baths2,839 sq. ft.Riley Rd, WARRENTON, VA
MLS# VAFQ2020490Listed by: CENTURY 21 NEW MILLENNIUM - New
 $962,900Active4 beds 4 baths2,839 sq. ft.
$962,900Active4 beds 4 baths2,839 sq. ft.Lot 1 Riley Rd, WARRENTON, VA 20187
MLS# VAFQ2020490Listed by: CENTURY 21 NEW MILLENNIUM - Coming Soon
 $950,000Coming Soon4 beds 4 baths
$950,000Coming Soon4 beds 4 baths8301 Lucy Ave, WARRENTON, VA 20187
MLS# VAFQ2020560Listed by: LARSON FINE PROPERTIES - Coming Soon
 $525,000Coming Soon3 beds 2 baths
$525,000Coming Soon3 beds 2 baths245 Jefferson St, WARRENTON, VA 20186
MLS# VAFQ2020392Listed by: RE/MAX GATEWAY - Coming Soon
 $679,900Coming Soon5 beds 3 baths
$679,900Coming Soon5 beds 3 baths6670 Kelly Rd, WARRENTON, VA 20187
MLS# VAFQ2020534Listed by: RE/MAX GATEWAY - Coming SoonOpen Sat, 1 to 4pm
 $894,900Coming Soon4 beds 3 baths
$894,900Coming Soon4 beds 3 baths7243 Windsor Ct, WARRENTON, VA 20186
MLS# VAFQ2020176Listed by: ROSS REAL ESTATE - Coming Soon
 $483,190Coming Soon4 beds 2 baths
$483,190Coming Soon4 beds 2 baths190 Sycamore St, WARRENTON, VA 20186
MLS# VAFQ2020538Listed by: PEARSON SMITH REALTY, LLC

