748 Cherry Tree Ln, Warrenton, VA 20186
Local realty services provided by:ERA Valley Realty
748 Cherry Tree Ln,Warrenton, VA 20186
$475,000
- 3 Beds
- 3 Baths
- 1,512 sq. ft.
- Townhouse
- Active
Listed by: kim e early
Office: intempus parent company inc
MLS#:VAFQ2019704
Source:BRIGHTMLS
Price summary
- Price:$475,000
- Price per sq. ft.:$314.15
- Monthly HOA dues:$43.33
About this home
Great end unit townhome with fenced-in back yard. The interior of the home has been updated with all new paint, all new flooring, granite countertops, and range hood, all new windows as of November 2025, and a roof replacement in September 2025. The home is move-in ready with good good-sized kitchen, separate dining room, and family room with doors leading out to the fenced-in yard. The upper level with the primary bedroom and bathroom, hall bathroom, and 2 other bedrooms. The lower level basement with plenty of storage areas and all new insulation on all walls. This fantastic end unit townhome features a fenced-in backyard. The interior has been completely updated with fresh paint and new flooring throughout, as well as granite countertops and a new range hood. All windows were replaced in November 2025, and the roof was replaced in September 2025. The home is move-in ready, boasting a spacious kitchen, a separate dining room, and a family room with doors leading to the fenced backyard.
On the upper level, you'll find the primary bedroom with an adjoining bathroom, a hall bathroom, and two additional bedrooms. The lower-level basement offers ample storage space and has been newly insulated on all walls. This home is conveniently located near shopping, dining and is just a short distance from Old Town Warrenton. The home is located near shopping and dining and close to Old Town Warrenton.
Contact an agent
Home facts
- Year built:1988
- Listing ID #:VAFQ2019704
- Added:93 day(s) ago
- Updated:February 21, 2026 at 02:48 PM
Rooms and interior
- Bedrooms:3
- Total bathrooms:3
- Full bathrooms:2
- Half bathrooms:1
- Living area:1,512 sq. ft.
Heating and cooling
- Heating:Heat Pump(s), Natural Gas
Structure and exterior
- Roof:Shingle
- Year built:1988
- Building area:1,512 sq. ft.
- Lot area:0.07 Acres
Utilities
- Water:Public
- Sewer:Public Sewer
Finances and disclosures
- Price:$475,000
- Price per sq. ft.:$314.15
- Tax amount:$3,255 (2025)
New listings near 748 Cherry Tree Ln
- New
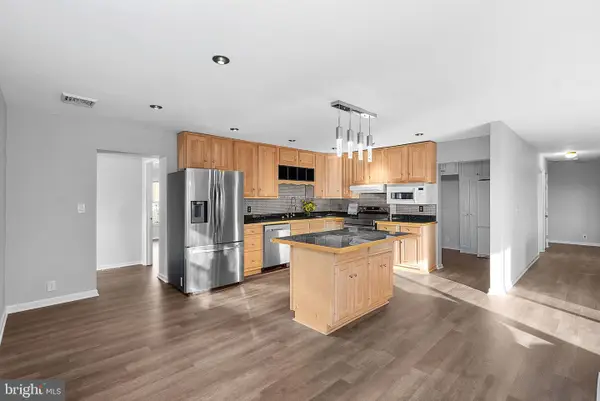 $585,000Active3 beds 2 baths2,130 sq. ft.
$585,000Active3 beds 2 baths2,130 sq. ft.5260 Dapple Ln, WARRENTON, VA 20187
MLS# VAFQ2020626Listed by: PEARSON SMITH REALTY, LLC - Coming Soon
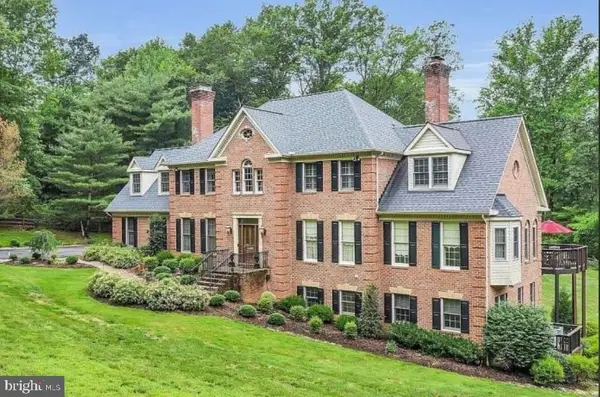 $1,850,000Coming Soon5 beds 4 baths
$1,850,000Coming Soon5 beds 4 baths4514 Den Haag Rd, WARRENTON, VA 20187
MLS# VAFQ2020608Listed by: REDFIN CORPORATION - New
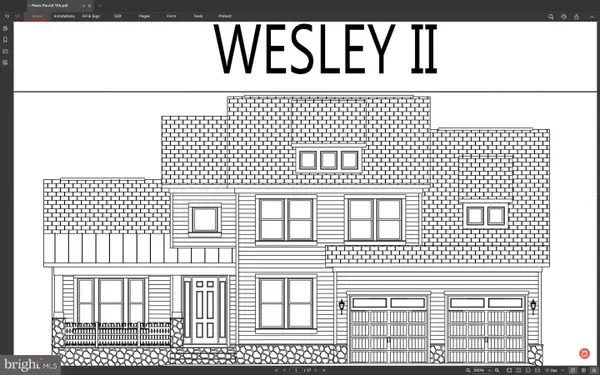 $1,190,000Active4 beds 4 baths4,137 sq. ft.
$1,190,000Active4 beds 4 baths4,137 sq. ft.15 Fisher Ln, WARRENTON, VA 20186
MLS# VAFQ2020614Listed by: BLUE VALLEY REAL ESTATE - New
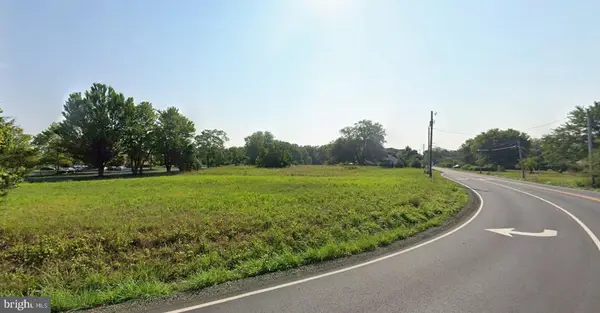 $1,100,000Active1.64 Acres
$1,100,000Active1.64 AcresBroad Run Church Rd, Warrenton, VA
MLS# VAFQ2020604Listed by: CRES, INC. - Coming SoonOpen Sat, 2 to 4pm
 $375,000Coming Soon2 beds 2 baths
$375,000Coming Soon2 beds 2 baths6696 Club House Ln #206, WARRENTON, VA 20187
MLS# VAFQ2020356Listed by: KELLER WILLIAMS REALTY - Coming Soon
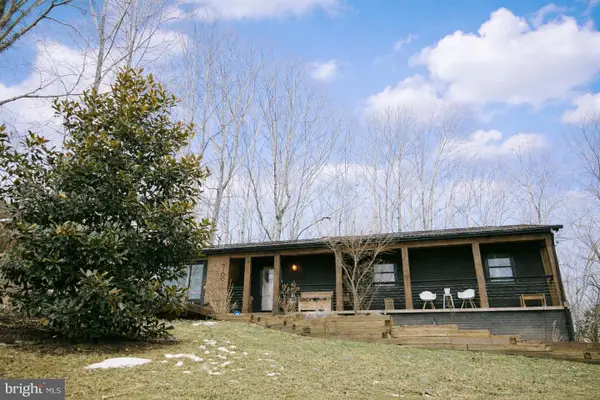 $629,000Coming Soon4 beds 3 baths
$629,000Coming Soon4 beds 3 baths6700 Kelly Rd, WARRENTON, VA 20187
MLS# VAFQ2020606Listed by: CORCORAN MCENEARNEY - New
 $1,100,000Active1.64 Acres
$1,100,000Active1.64 AcresBroad Run Church Rd, WARRENTON, VA 20187
MLS# VAFQ2020604Listed by: CRES, INC. - New
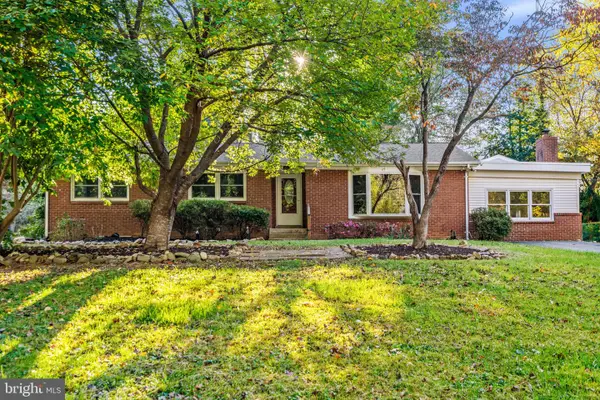 $589,000Active3 beds 2 baths2,082 sq. ft.
$589,000Active3 beds 2 baths2,082 sq. ft.6741 Maxwell Ave, WARRENTON, VA 20187
MLS# VAFQ2020596Listed by: CENTURY 21 NEW MILLENNIUM - New
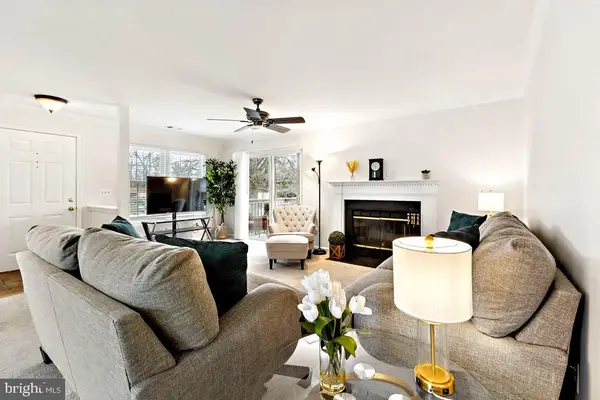 $320,000Active2 beds 2 baths846 sq. ft.
$320,000Active2 beds 2 baths846 sq. ft.219 Fernwood Pl, Warrenton, VA 20186
MLS# VAFQ2020564Listed by: KELLER WILLIAMS REALTY/LEE BEAVER & ASSOC. - Coming Soon
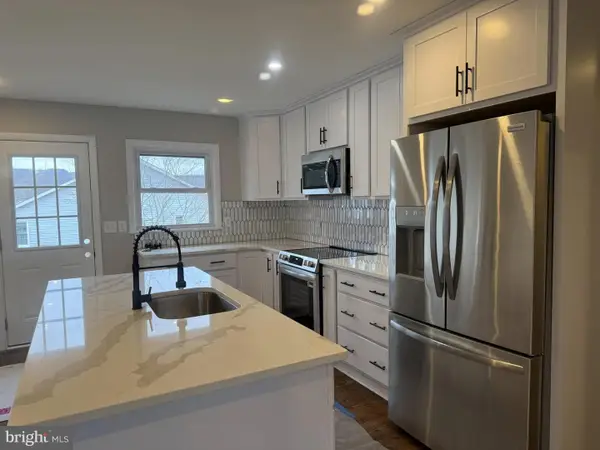 $690,000Coming Soon4 beds 3 baths
$690,000Coming Soon4 beds 3 baths624 Foxcroft Rd, WARRENTON, VA 20186
MLS# VAFQ2020358Listed by: METRO PREMIER HOMES

