7484 Wilson Rd, Warrenton, VA 20186
Local realty services provided by:O'BRIEN REALTY ERA POWERED
Listed by: tray k allen, joseph k allen jr.
Office: allen real estate
MLS#:VAFQ2017594
Source:BRIGHTMLS
Price summary
- Price:$5,950,000
- Price per sq. ft.:$595.24
About this home
Selling at Luxury AUCTION Without Reserve on March 5, 2026! List price for REFERENCE ONLY. Offered in co-op. with Platinum Luxury Auctions. *NOTE: Property offered individually or packaged with 7464 Wilson Road. Refer to Luxury Auction® Terms of Sale and to listing of 7464 Wilson Road. Inquire for details.
Trudy Vella.
tvella@platinumluxuryauctions.com
808.651.8397
Experience the magic of Rosewood, a Virginia Hunt Country Estate unlike any other.
Unassuming from the public road, a paved drive meandering through the woods gives way to the magnificent gated entrance. Through the massive gates, a sweeping lawn, lake with lighted fountain and a winding, lamp-lit paved drive leads you home - Rosewood’s 116 acres offer absolute privacy and a lifestyle that feels more like a luxury resort than a private residence. Set high among rolling fields with panoramic Blue Ridge views, this exceptional property combines timeless architectural elegance, world-class amenities, and true off-grid capability for complete self-sufficiency.
The 10,000 sq. ft. brick Colonial main residence showcases newly refinished cherry wood floors, soaring ceilings, and sun-filled spaces. The 2021-renovated gourmet kitchen features Wolf and Sub-Zero appliances, granite countertops, and a spacious island. Formal entertaining rooms flow to a library and a serene sunroom with a fireplace and garden views.
The primary suite is a tranquil retreat with a spa-inspired bath, steam shower, radiant heated floors, and an oxygenated Jacuzzi tub. Four additional ensuite bedrooms ensure privacy for family and guests. The lower level offers a redwood dry sauna, fitness room, wine bar, home theater, wet bar, and cedar closet.
Resort-Style Outdoor Living
A granite pool/spa and fish pond with cascading waterfalls and spectacular landscaping anchor the backyard, complemented by a panoramic firepit terrace with mountain views. The chef’s outdoor kitchen includes a Forno Bravo pizza oven, Memphis pellet smoker, Green Egg, Blaze grill, bar seating, hotplate, ice maker, beverage refrigerator, sink, and storage — all beautifully lit for evening gatherings.
Recreation continues with a PGA-quality putting green, a stocked 1.8-acre pond with dock, stone patio, and a programmable lighted fountain.
For the Collector & Sports Enthusiast
The climate-controlled detached 4-bay garage features an authentic professional race car simulator, PGA-quality golf simulator, and three commercial-grade hydraulic car lifts.
Orchard & Grounds
A fenced orchard produces apples, pears, peaches, nectarines, plums, persimmons, berries, and rare jujube fruit. Lush landscaping is maintained by an elaborate irrigation system drawing from the pond, with LUXOR programmable lighting throughout.
Off-Grid Ready
A POWUR-owned solar array and upgraded SPAN power panels power the property , supported by two Generac backup generators, private well and septic, and on-site fuel storage. Dual camera systems, smart gate control, and monitored access provide exceptional security.
Though it feels like worlds away, Rosewood is just minutes from Warrenton’s shops, dining, and services — accessible via smooth, paved roads. More than a home, it’s an escape, a statement, and a legacy to be enjoyed for generations.
Contact an agent
Home facts
- Year built:2004
- Listing ID #:VAFQ2017594
- Added:194 day(s) ago
- Updated:February 16, 2026 at 05:59 AM
Rooms and interior
- Bedrooms:5
- Total bathrooms:8
- Full bathrooms:6
- Half bathrooms:2
- Living area:9,996 sq. ft.
Heating and cooling
- Cooling:Ceiling Fan(s), Central A/C, Ductless/Mini-Split, Solar On Grid
- Heating:Forced Air, Heat Pump(s), Humidifier, Propane - Owned, Radiant, Solar - Active, Solar On Grid, Zoned
Structure and exterior
- Roof:Architectural Shingle
- Year built:2004
- Building area:9,996 sq. ft.
- Lot area:116.18 Acres
Schools
- High school:FAUQUIER
- Middle school:MARSHALL
Utilities
- Water:Well
- Sewer:On Site Septic
Finances and disclosures
- Price:$5,950,000
- Price per sq. ft.:$595.24
- Tax amount:$20,766 (2022)
New listings near 7484 Wilson Rd
- New
 $962,900Active4 beds 4 baths2,839 sq. ft.
$962,900Active4 beds 4 baths2,839 sq. ft.Riley Rd, WARRENTON, VA
MLS# VAFQ2020490Listed by: CENTURY 21 NEW MILLENNIUM - New
 $962,900Active4 beds 4 baths2,839 sq. ft.
$962,900Active4 beds 4 baths2,839 sq. ft.Lot 1 Riley Rd, WARRENTON, VA 20187
MLS# VAFQ2020490Listed by: CENTURY 21 NEW MILLENNIUM - Coming Soon
 $950,000Coming Soon4 beds 4 baths
$950,000Coming Soon4 beds 4 baths8301 Lucy Ave, WARRENTON, VA 20187
MLS# VAFQ2020560Listed by: LARSON FINE PROPERTIES - Coming Soon
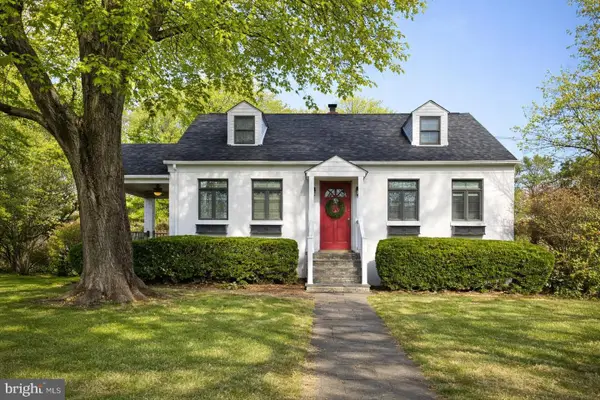 $525,000Coming Soon3 beds 2 baths
$525,000Coming Soon3 beds 2 baths245 Jefferson St, WARRENTON, VA 20186
MLS# VAFQ2020392Listed by: RE/MAX GATEWAY - Coming Soon
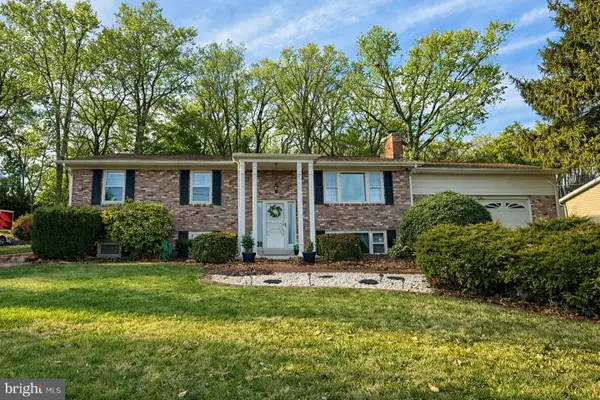 $679,900Coming Soon5 beds 3 baths
$679,900Coming Soon5 beds 3 baths6670 Kelly Rd, WARRENTON, VA 20187
MLS# VAFQ2020534Listed by: RE/MAX GATEWAY - Coming SoonOpen Sat, 1 to 4pm
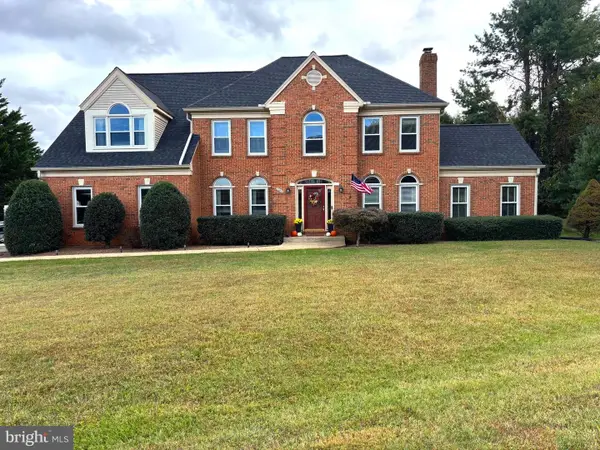 $894,900Coming Soon4 beds 3 baths
$894,900Coming Soon4 beds 3 baths7243 Windsor Ct, WARRENTON, VA 20186
MLS# VAFQ2020176Listed by: ROSS REAL ESTATE - Coming Soon
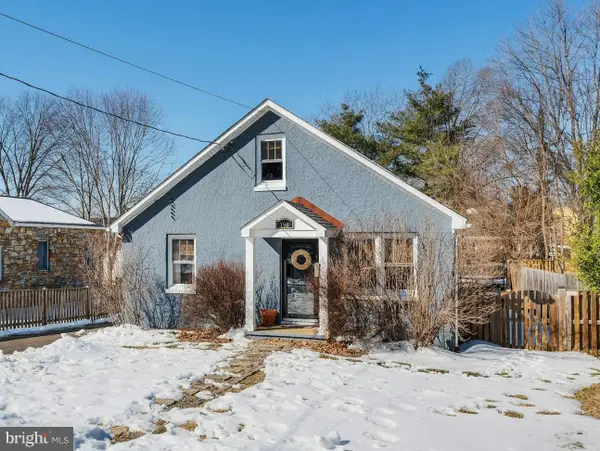 $483,190Coming Soon4 beds 2 baths
$483,190Coming Soon4 beds 2 baths190 Sycamore St, WARRENTON, VA 20186
MLS# VAFQ2020538Listed by: PEARSON SMITH REALTY, LLC  $799,900Active4 beds 3 baths3,952 sq. ft.
$799,900Active4 beds 3 baths3,952 sq. ft.7326 Stuart Cir, Warrenton, VA
MLS# VAFQ2020182Listed by: REDFIN CORPORATION- New
 $980,000Active6 beds 5 baths3,763 sq. ft.
$980,000Active6 beds 5 baths3,763 sq. ft.6530 Bob White Dr, WARRENTON, VA 20187
MLS# VAFQ2020482Listed by: COLDWELL BANKER ELITE - New
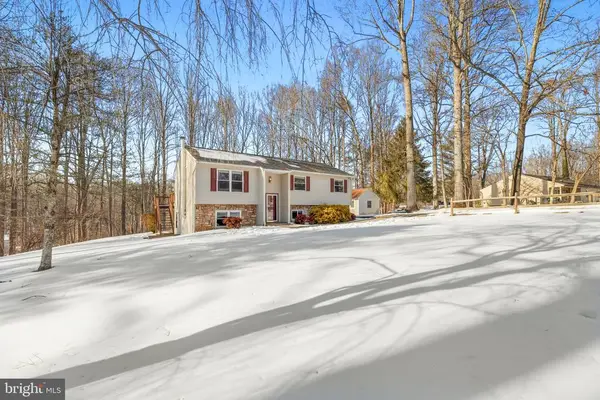 $549,000Active4 beds 3 baths2,100 sq. ft.
$549,000Active4 beds 3 baths2,100 sq. ft.5666 Red Maple Court, WARRENTON, VA
MLS# VAFQ2020080Listed by: SAMSON PROPERTIES

