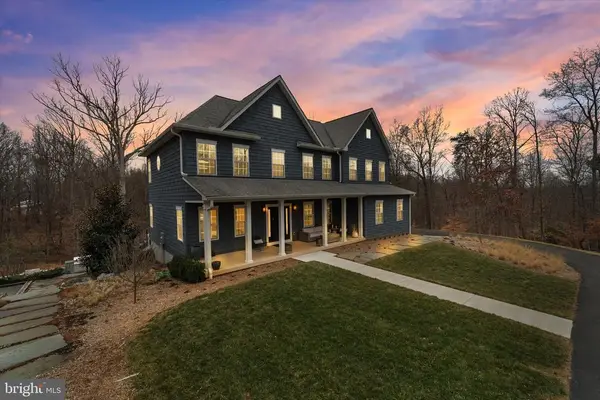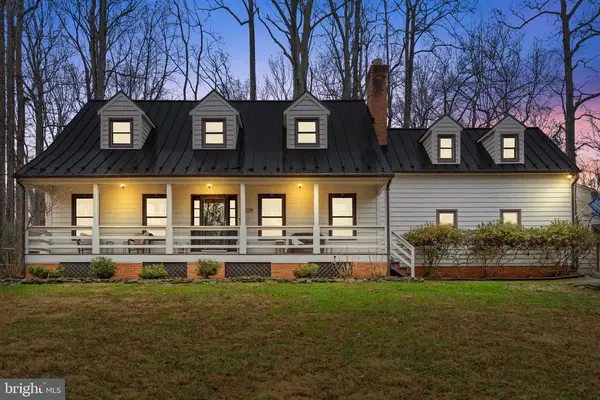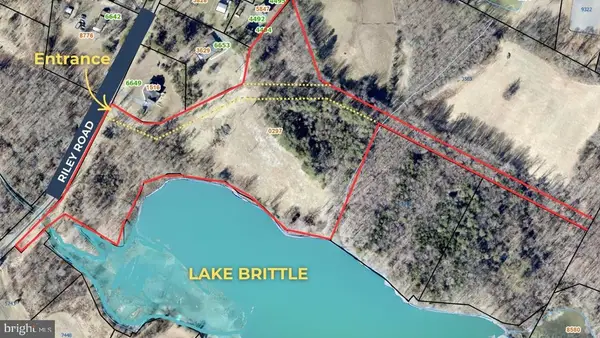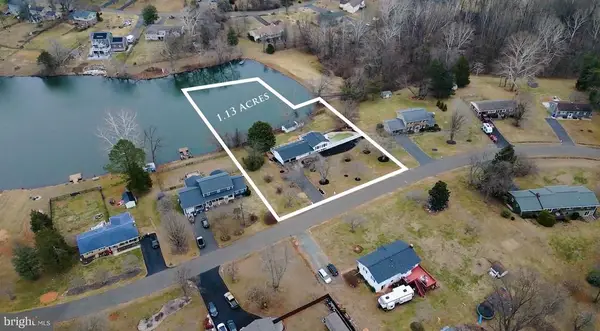8182 Ashton Way, Warrenton, VA 20186
Local realty services provided by:ERA Valley Realty
8182 Ashton Way,Warrenton, VA 20186
$769,000
- 5 Beds
- 4 Baths
- 3,799 sq. ft.
- Single family
- Pending
Listed by: layne m jensen, patricia f brown
Office: century 21 new millennium
MLS#:VAFQ2019726
Source:BRIGHTMLS
Price summary
- Price:$769,000
- Price per sq. ft.:$202.42
About this home
Welcome to Ashton Way! Situated on two beautiful acres less than two miles from town, providing privacy and convenience. Impressive features in and out, this lovely property is sure to impress! Let's begin with the circular driveway and side load garage for maximum parking convenience. The wrap around porch is the perfect spot for views and is actually large enough for entertaining. Gleaming hardwood floors throughout main and upper levels and tons of natural light. The heart of the home the kitchen, is gorgeous with abundant cabinetry, granite counter tops and a large island with room for seating. The living room is lovely and spacious. Dining room is definitely big enough for large furniture and has a view to the amazing back yard. The family room is warm and inviting with windows flanking the beautiful fireplace. There is a screened in porch with views of the backyard, impressive landscaping and inground pool. A large mudroom creates an easy drop off spot when entering from the garage. The upper level has a nice overlook to the foyer, a large primary suite with a shiny new primary bathroom with new flooring, vanity, lighted mirror and a stand alone tub. It's a dream! Three more spacious bedrooms, hall bath and a laundry/bonus room! The lower level is a wonderful surprise! In-law, guest suite or just additional space for an expanding family. Boasting new LVP flooring, you'll find a living area, full kitchen, bedroom (to code), and an extra room that could be used as an office, gym or additional sleeping area. There is a second laundry room and a walk out level private exit. The front yard is large, ensuring privacy from the road and views from the front porch. Incredible landscaping (see spring/summer photos), sitting areas, a fully fenced rear yard and a gorgeous inground pool. Fresh paint throughout the interior and the exterior of the home was painted 3 years ago. HVAC and hot water heater are less than 5 years old.
Contact an agent
Home facts
- Year built:2001
- Listing ID #:VAFQ2019726
- Added:53 day(s) ago
- Updated:January 12, 2026 at 08:32 AM
Rooms and interior
- Bedrooms:5
- Total bathrooms:4
- Full bathrooms:3
- Half bathrooms:1
- Living area:3,799 sq. ft.
Heating and cooling
- Cooling:Ceiling Fan(s), Central A/C
- Heating:Central, Electric, Heat Pump(s)
Structure and exterior
- Year built:2001
- Building area:3,799 sq. ft.
- Lot area:2 Acres
Utilities
- Water:Well
- Sewer:On Site Septic
Finances and disclosures
- Price:$769,000
- Price per sq. ft.:$202.42
- Tax amount:$5,838 (2025)
New listings near 8182 Ashton Way
- Coming Soon
 $575,000Coming Soon4 beds 3 baths
$575,000Coming Soon4 beds 3 baths6249 Ghadban Ct, WARRENTON, VA 20187
MLS# VAFQ2020150Listed by: SAMSON PROPERTIES - New
 $1,200,000Active4 beds 4 baths5,347 sq. ft.
$1,200,000Active4 beds 4 baths5,347 sq. ft.7490 Elmores Ln, Warrenton, VA
MLS# VAFQ2020048Listed by: KELLER WILLIAMS REALTY - New
 $477,500Active3 beds 4 baths1,812 sq. ft.
$477,500Active3 beds 4 baths1,812 sq. ft.795 Col Edmonds Ct, Warrenton, VA 20186
MLS# VAFQ2020134Listed by: M REAL ESTATE - New
 $477,500Active3 beds 4 baths1,812 sq. ft.
$477,500Active3 beds 4 baths1,812 sq. ft.795 Col Edmonds Ct, WARRENTON, VA 20186
MLS# VAFQ2020134Listed by: M REAL ESTATE  $315,000Active3 beds 3 baths1,302 sq. ft.
$315,000Active3 beds 3 baths1,302 sq. ft.52c Leeds Ct, WARRENTON, VA 20186
MLS# VAFQ2019796Listed by: KW METRO CENTER $574,900Pending3 beds 3 baths1,846 sq. ft.
$574,900Pending3 beds 3 baths1,846 sq. ft.7229 Hastings Ln, Warrenton, VA
MLS# VAFQ2019990Listed by: LONG & FOSTER REAL ESTATE, INC.- New
 $875,000Active4 beds 5 baths5,092 sq. ft.
$875,000Active4 beds 5 baths5,092 sq. ft.6810 Lake Anne Ct, Warrenton, VA
MLS# VAFQ2020076Listed by: DE LAS CASAS LLC - New
 $579,999Active13.73 Acres
$579,999Active13.73 Acres0 Riley Rd, Warrenton, VA
MLS# VAFQ2020090Listed by: LONG & FOSTER REAL ESTATE, INC. - New
 $795,000Active3 beds 3 baths2,195 sq. ft.
$795,000Active3 beds 3 baths2,195 sq. ft.7291 Hunton St, Warrenton, VA
MLS# VAFQ2019950Listed by: SPANGLER REAL ESTATE - New
 $929,000Active4 beds 4 baths3,000 sq. ft.
$929,000Active4 beds 4 baths3,000 sq. ft.0 Valley Dr, WARRENTON, VA 20187
MLS# VAFQ2020094Listed by: RE/MAX GATEWAY
