8423 Lock Ln, Warrenton, VA 20186
Local realty services provided by:Napier Realtors ERA
8423 Lock Ln,Warrenton, VA 20186
$849,000
- 3 Beds
- 3 Baths
- 4,869 sq. ft.
- Single family
- Active
Listed by: maria fay
Office: re/max gateway
MLS#:VAFQ2019374
Source:CHARLOTTESVILLE
Price summary
- Price:$849,000
- Price per sq. ft.:$174.37
- Monthly HOA dues:$31.25
About this home
FIRST TIME ON THE MARKET! One-of-a-kind contemporary home in the desirable North Wales community of Warrenton, VA. Privately situated on 10.411 acres of a beautiful mix of open land and mature woods, this custom-built, one-owner property is filled with thoughtful design, quality materials, and architectural character you simply won't find in newer builds. Step into the 2-story foyer and immediately notice the open staircase and flowing floor plan. The expansive family room is the heart of the home, featuring an entire wall of windows that bring the outdoors in, along with a stunning cathedral ceiling accented by exposed wood beams and western red cedar. A unique freestanding brick fireplace is shared between the family room and dining room””complete with a masonry heating system on one side and its very own built-in pizza oven on the other! The home offers 3 bedrooms, 3 full baths, a full unfinished basement, and an attached 2-car garage. The upper level includes a spacious primary suite with private balcony, full bath, and generous closet space, plus two additional bedrooms and a charming loft/library with built-ins overlooking the main level fireplace. Designed with long-term durability and efficiency in mind, the home features
Contact an agent
Home facts
- Year built:1990
- Listing ID #:VAFQ2019374
- Added:91 day(s) ago
- Updated:December 19, 2025 at 03:44 PM
Rooms and interior
- Bedrooms:3
- Total bathrooms:3
- Full bathrooms:3
- Living area:4,869 sq. ft.
Heating and cooling
- Cooling:Central Air
- Heating:Baseboard, Hot Water, Propane, Wall Furnace
Structure and exterior
- Year built:1990
- Building area:4,869 sq. ft.
- Lot area:10.41 Acres
Schools
- Middle school:Other
Utilities
- Water:Private, Well
- Sewer:Septic Tank
Finances and disclosures
- Price:$849,000
- Price per sq. ft.:$174.37
- Tax amount:$6,361 (2025)
New listings near 8423 Lock Ln
- New
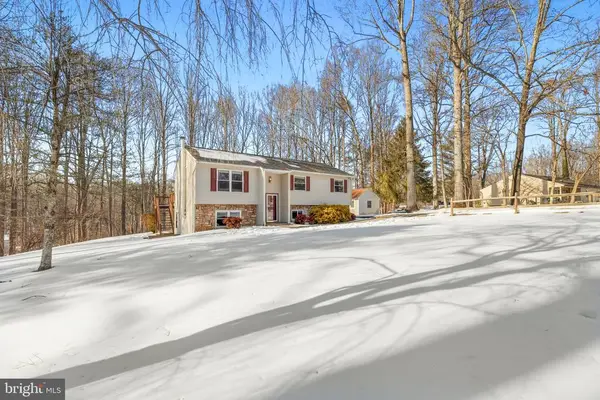 $549,000Active4 beds 3 baths2,100 sq. ft.
$549,000Active4 beds 3 baths2,100 sq. ft.5666 Red Maple Court, Warrenton, VA
MLS# VAFQ2020080Listed by: SAMSON PROPERTIES - New
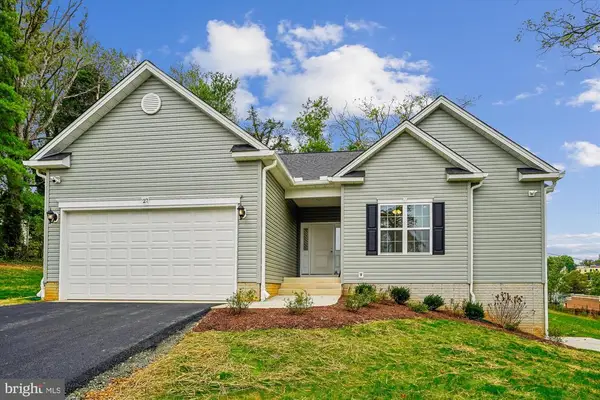 $708,900Active3 beds 2 baths1,409 sq. ft.
$708,900Active3 beds 2 baths1,409 sq. ft.Dumfires, WARRENTON, VA
MLS# VAFQ2020502Listed by: CENTURY 21 NEW MILLENNIUM - New
 $708,900Active3 beds 2 baths2,818 sq. ft.
$708,900Active3 beds 2 baths2,818 sq. ft.Dumfires, Warrenton, VA
MLS# VAFQ2020502Listed by: CENTURY 21 NEW MILLENNIUM - New
 $708,900Active3 beds 2 baths1,409 sq. ft.
$708,900Active3 beds 2 baths1,409 sq. ft.Lot 1 Dumfires, WARRENTON, VA 20187
MLS# VAFQ2020502Listed by: CENTURY 21 NEW MILLENNIUM - Coming SoonOpen Sat, 2 to 4pm
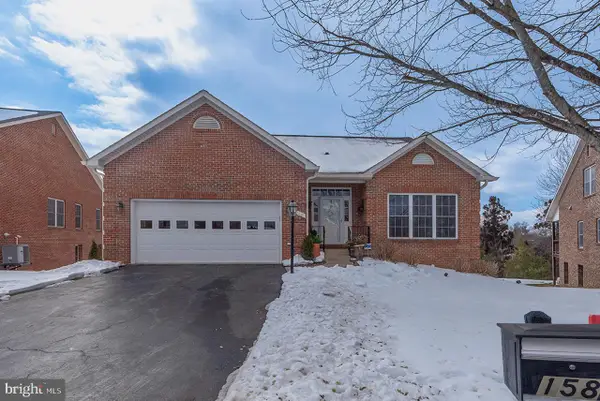 $785,000Coming Soon4 beds 4 baths
$785,000Coming Soon4 beds 4 baths158 N View Cir, WARRENTON, VA 20186
MLS# VAFQ2020460Listed by: LONG & FOSTER REAL ESTATE, INC. - Coming Soon
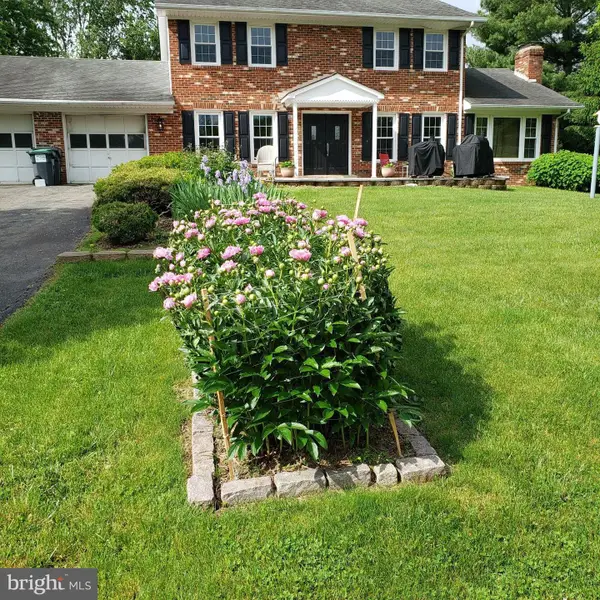 $600,000Coming Soon5 beds 4 baths
$600,000Coming Soon5 beds 4 baths6521 Lancaster Dr, WARRENTON, VA 20187
MLS# VAFQ2020448Listed by: SAMSON PROPERTIES - Open Sun, 1 to 3pm
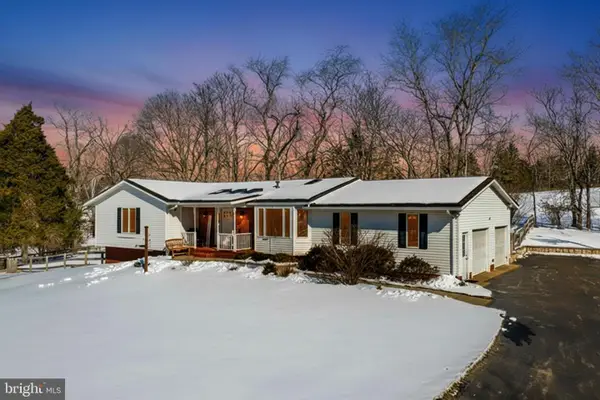 $625,000Pending3 beds 3 baths2,608 sq. ft.
$625,000Pending3 beds 3 baths2,608 sq. ft.8564 Opal Rd, WARRENTON, VA 20186
MLS# VAFQ2020422Listed by: SAMSON PROPERTIES 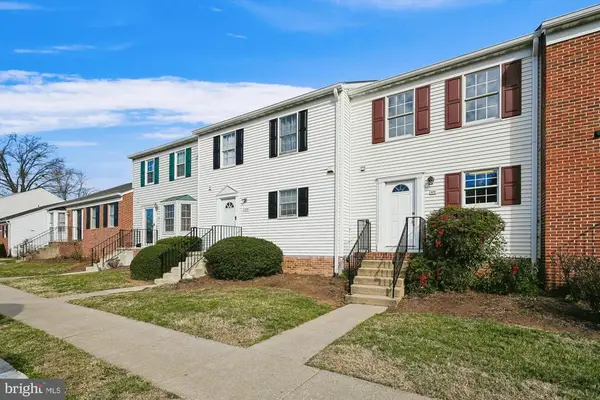 $325,000Active2 beds 3 baths1,454 sq. ft.
$325,000Active2 beds 3 baths1,454 sq. ft.211 Fairfield Dr, Warrenton, VA 20186
MLS# VAFQ2020204Listed by: EXP REALTY, LLC- New
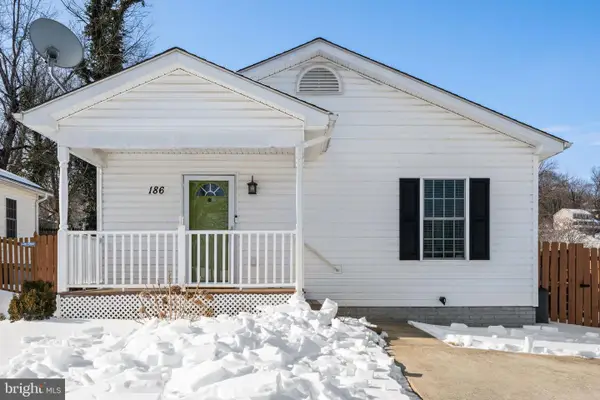 $419,900Active3 beds 2 baths1,040 sq. ft.
$419,900Active3 beds 2 baths1,040 sq. ft.186 Sterling Ct, WARRENTON, VA 20186
MLS# VAFQ2020414Listed by: ROSS REAL ESTATE - New
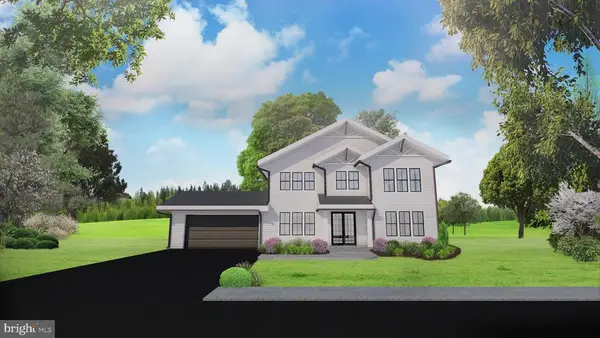 $994,580Active5 beds 5 baths4,704 sq. ft.
$994,580Active5 beds 5 baths4,704 sq. ft.Albrecht Ln, Warrenton, VA
MLS# VAFQ2020412Listed by: PEARSON SMITH REALTY LLC

