Albrecht Ln, Warrenton, VA
Local realty services provided by:ERA Bill May Realty Company
Albrecht Ln,Warrenton, VA
$1,022,350
- 5 Beds
- 5 Baths
- 3,141 sq. ft.
- Single family
- Active
Listed by: monique rodriguez
Office: pearson smith realty llc.
MLS#:VAFQ2020410
Source:VA_HRAR
Price summary
- Price:$1,022,350
- Price per sq. ft.:$217.34
About this home
Welcome to the Graceland subdivision, where your dream home awaits! If you're looking for a property with no HOA and over an acre of land, your search ends here. With only five exclusive home sites available, this opportunity won't last long. Introducing homesite 3, a generous 1.05 acres of prime real estate. This thoughtfully designed model features an inviting first level, complete with a spacious living room, a convenient mudroom, a well-sized pantry, a great room, a dining area, a stylish kitchen island, and a convenient bedroom that features a walk-in closet, offering flexible use as an office or guest bedroom. As you ascend to the second floor, you'll discover an open and airy layout along with a cozy loft area that's ideal for a reading nook, TV hangout space, or home office optimized for modern living. Heading to the bedrooms all 3 feature a generous walk-in closet and a private bathroom. The primary bedroom serves as a true retreat, offering a spacious walk-in closet and a luxurious primary bath designed for ultimate comfort. The unfinished basement provides ample potential for customization, allowing you to create the perfect space to suit your lifestyle. Various options are available to tailor the home to your needs. We
Contact an agent
Home facts
- Year built:2025
- Listing ID #:VAFQ2020410
- Added:264 day(s) ago
- Updated:February 16, 2026 at 03:36 PM
Rooms and interior
- Bedrooms:5
- Total bathrooms:5
- Full bathrooms:5
- Living area:3,141 sq. ft.
Heating and cooling
- Cooling:Central AC
- Heating:Electric, Heat Pump
Structure and exterior
- Year built:2025
- Building area:3,141 sq. ft.
- Lot area:1.05 Acres
Schools
- High school:Kettle Run
- Middle school:Auburn
- Elementary school:Greenville
Utilities
- Water:Public Water
- Sewer:Septic Tank
Finances and disclosures
- Price:$1,022,350
- Price per sq. ft.:$217.34
- Tax amount:$1,685 (2022)
New listings near Albrecht Ln
- New
 $962,900Active4 beds 4 baths2,839 sq. ft.
$962,900Active4 beds 4 baths2,839 sq. ft.Riley Rd, WARRENTON, VA
MLS# VAFQ2020490Listed by: CENTURY 21 NEW MILLENNIUM - New
 $962,900Active4 beds 4 baths2,839 sq. ft.
$962,900Active4 beds 4 baths2,839 sq. ft.Lot 1 Riley Rd, WARRENTON, VA 20187
MLS# VAFQ2020490Listed by: CENTURY 21 NEW MILLENNIUM - Coming Soon
 $950,000Coming Soon4 beds 4 baths
$950,000Coming Soon4 beds 4 baths8301 Lucy Ave, WARRENTON, VA 20187
MLS# VAFQ2020560Listed by: LARSON FINE PROPERTIES - Coming Soon
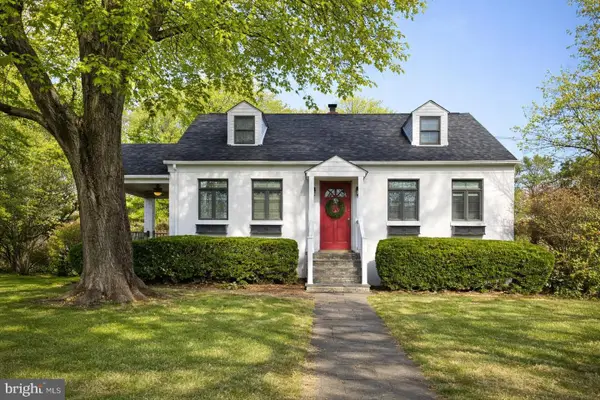 $525,000Coming Soon3 beds 2 baths
$525,000Coming Soon3 beds 2 baths245 Jefferson St, WARRENTON, VA 20186
MLS# VAFQ2020392Listed by: RE/MAX GATEWAY - Coming Soon
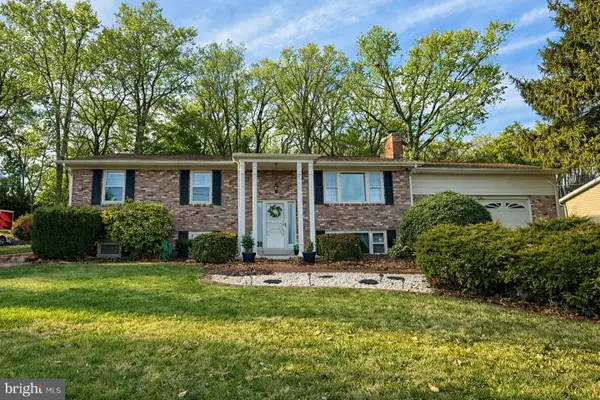 $679,900Coming Soon5 beds 3 baths
$679,900Coming Soon5 beds 3 baths6670 Kelly Rd, WARRENTON, VA 20187
MLS# VAFQ2020534Listed by: RE/MAX GATEWAY - Coming SoonOpen Sat, 1 to 4pm
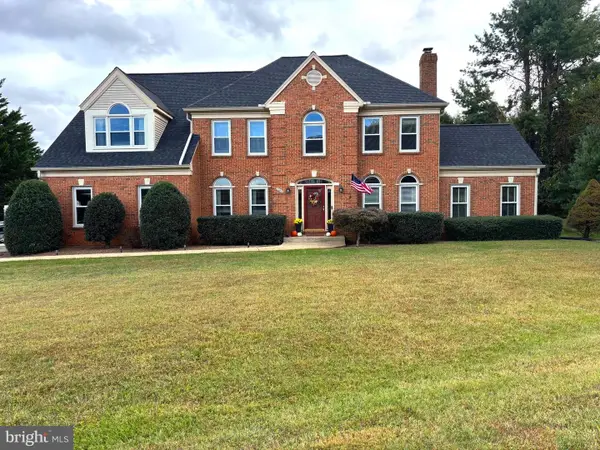 $894,900Coming Soon4 beds 3 baths
$894,900Coming Soon4 beds 3 baths7243 Windsor Ct, WARRENTON, VA 20186
MLS# VAFQ2020176Listed by: ROSS REAL ESTATE - Coming Soon
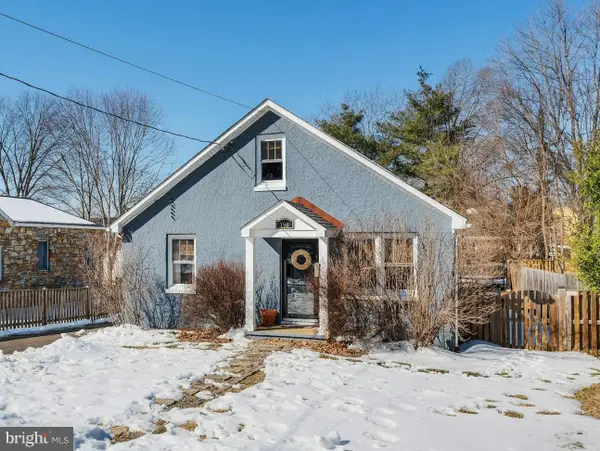 $483,190Coming Soon4 beds 2 baths
$483,190Coming Soon4 beds 2 baths190 Sycamore St, WARRENTON, VA 20186
MLS# VAFQ2020538Listed by: PEARSON SMITH REALTY, LLC  $799,900Active4 beds 3 baths3,952 sq. ft.
$799,900Active4 beds 3 baths3,952 sq. ft.7326 Stuart Cir, Warrenton, VA
MLS# VAFQ2020182Listed by: REDFIN CORPORATION- New
 $980,000Active6 beds 5 baths3,763 sq. ft.
$980,000Active6 beds 5 baths3,763 sq. ft.6530 Bob White Dr, WARRENTON, VA 20187
MLS# VAFQ2020482Listed by: COLDWELL BANKER ELITE - New
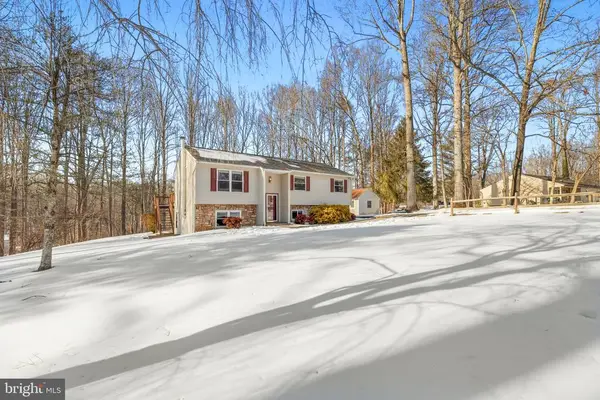 $549,000Active4 beds 3 baths2,100 sq. ft.
$549,000Active4 beds 3 baths2,100 sq. ft.5666 Red Maple Court, WARRENTON, VA
MLS# VAFQ2020080Listed by: SAMSON PROPERTIES

