Walker Dr #A-104, Warrenton, VA 20186
Local realty services provided by:ERA Bill May Realty Company
Walker Dr #A-104,Warrenton, VA 20186
$733,500
- 2 Beds
- 3 Baths
- 1,630 sq. ft.
- Condominium
- Active
Listed by: tyler ross
Office: ross real estate
MLS#:VAFQ2015992
Source:VA_HRAR
Price summary
- Price:$733,500
- Price per sq. ft.:$450
About this home
Welcome to a refined take on single-level living at Founder's Reserve””Warrenton's first luxury condominium community, perfectly positioned near historic Main Street. Unit D offers 1,630 square feet of modern elegance in a two-bedroom, two and a half-bath layout thoughtfully designed for comfort, flexibility, and a low-maintenance lifestyle. Step into sun-drenched open-concept living, where designer finishes, a spacious great room, and a chef-inspired kitchen with granite countertops, custom cabinetry, and stainless steel appliances create an ideal setting for everyday living or entertaining. The expansive primary suite includes a walk-in closet and a spa-style bath with a walk-in shower or soaking tub. The unit also features a corner balcony for your outdoor needs. Residents at Founder's Reserve enjoy underground parking, EV-ready infrastructure, elevator access, and private storage””plus the ability to personalize finishes to reflect your style. For a limited time, you can reserve your preferred unit with a fully refundable deposit. As part of the community, you'll also receive a one-year robust membership to Old Town Athletic Campus, located next door””offering unlimited yoga, Pilates, and group fitness classes, personal traini
Contact an agent
Home facts
- Listing ID #:VAFQ2015992
- Added:325 day(s) ago
- Updated:February 16, 2026 at 03:36 PM
Rooms and interior
- Bedrooms:2
- Total bathrooms:3
- Full bathrooms:2
- Half bathrooms:1
- Living area:1,630 sq. ft.
Heating and cooling
- Cooling:Central AC
- Heating:Electric, Forced Air
Structure and exterior
- Building area:1,630 sq. ft.
Schools
- Middle school:Other
Utilities
- Water:Public Water
- Sewer:Public Sewer
Finances and disclosures
- Price:$733,500
- Price per sq. ft.:$450
New listings near Walker Dr #A-104
- New
 $962,900Active4 beds 4 baths2,839 sq. ft.
$962,900Active4 beds 4 baths2,839 sq. ft.Riley Rd, WARRENTON, VA
MLS# VAFQ2020490Listed by: CENTURY 21 NEW MILLENNIUM - New
 $962,900Active4 beds 4 baths2,839 sq. ft.
$962,900Active4 beds 4 baths2,839 sq. ft.Lot 1 Riley Rd, WARRENTON, VA 20187
MLS# VAFQ2020490Listed by: CENTURY 21 NEW MILLENNIUM - Coming Soon
 $950,000Coming Soon4 beds 4 baths
$950,000Coming Soon4 beds 4 baths8301 Lucy Ave, WARRENTON, VA 20187
MLS# VAFQ2020560Listed by: LARSON FINE PROPERTIES - Coming Soon
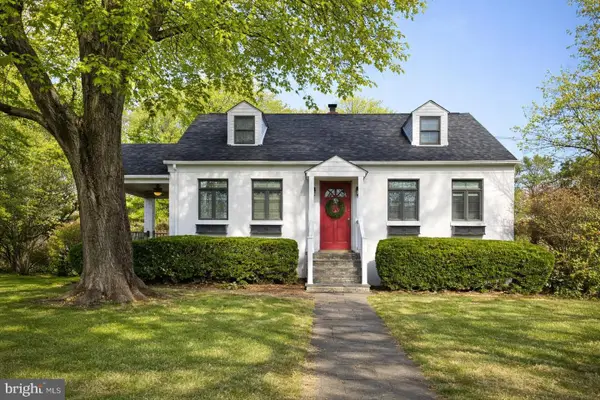 $525,000Coming Soon3 beds 2 baths
$525,000Coming Soon3 beds 2 baths245 Jefferson St, WARRENTON, VA 20186
MLS# VAFQ2020392Listed by: RE/MAX GATEWAY - Coming Soon
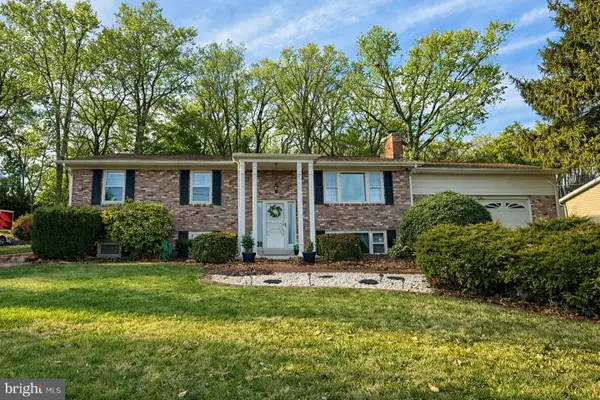 $679,900Coming Soon5 beds 3 baths
$679,900Coming Soon5 beds 3 baths6670 Kelly Rd, WARRENTON, VA 20187
MLS# VAFQ2020534Listed by: RE/MAX GATEWAY - Coming SoonOpen Sat, 1 to 4pm
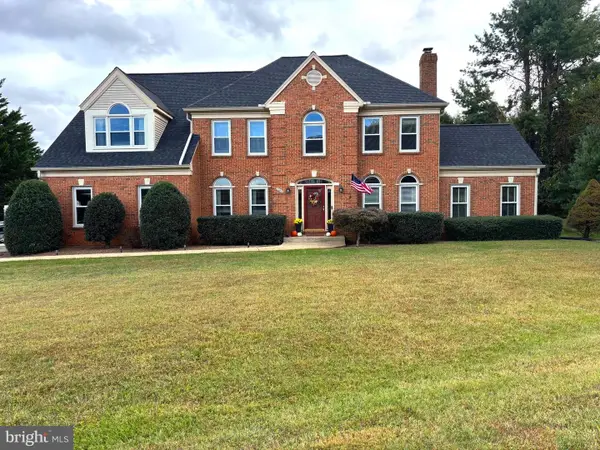 $894,900Coming Soon4 beds 3 baths
$894,900Coming Soon4 beds 3 baths7243 Windsor Ct, WARRENTON, VA 20186
MLS# VAFQ2020176Listed by: ROSS REAL ESTATE - Coming Soon
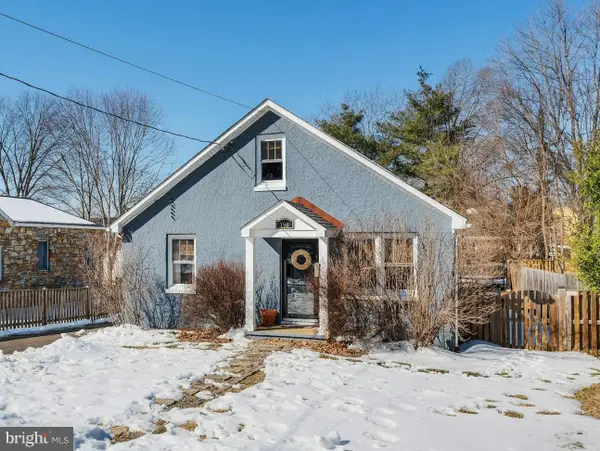 $483,190Coming Soon4 beds 2 baths
$483,190Coming Soon4 beds 2 baths190 Sycamore St, WARRENTON, VA 20186
MLS# VAFQ2020538Listed by: PEARSON SMITH REALTY, LLC  $799,900Active4 beds 3 baths3,952 sq. ft.
$799,900Active4 beds 3 baths3,952 sq. ft.7326 Stuart Cir, Warrenton, VA
MLS# VAFQ2020182Listed by: REDFIN CORPORATION- New
 $980,000Active6 beds 5 baths3,763 sq. ft.
$980,000Active6 beds 5 baths3,763 sq. ft.6530 Bob White Dr, WARRENTON, VA 20187
MLS# VAFQ2020482Listed by: COLDWELL BANKER ELITE - New
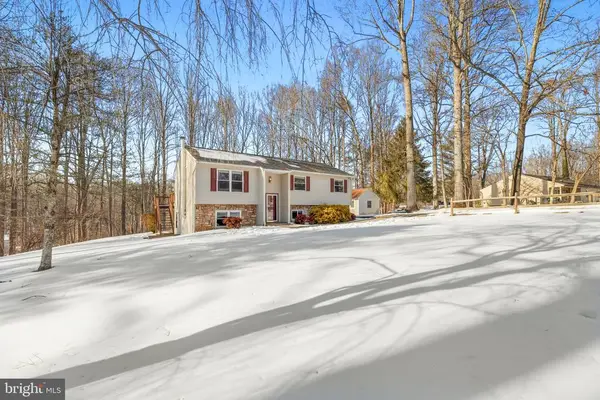 $549,000Active4 beds 3 baths2,100 sq. ft.
$549,000Active4 beds 3 baths2,100 sq. ft.5666 Red Maple Court, WARRENTON, VA
MLS# VAFQ2020080Listed by: SAMSON PROPERTIES

